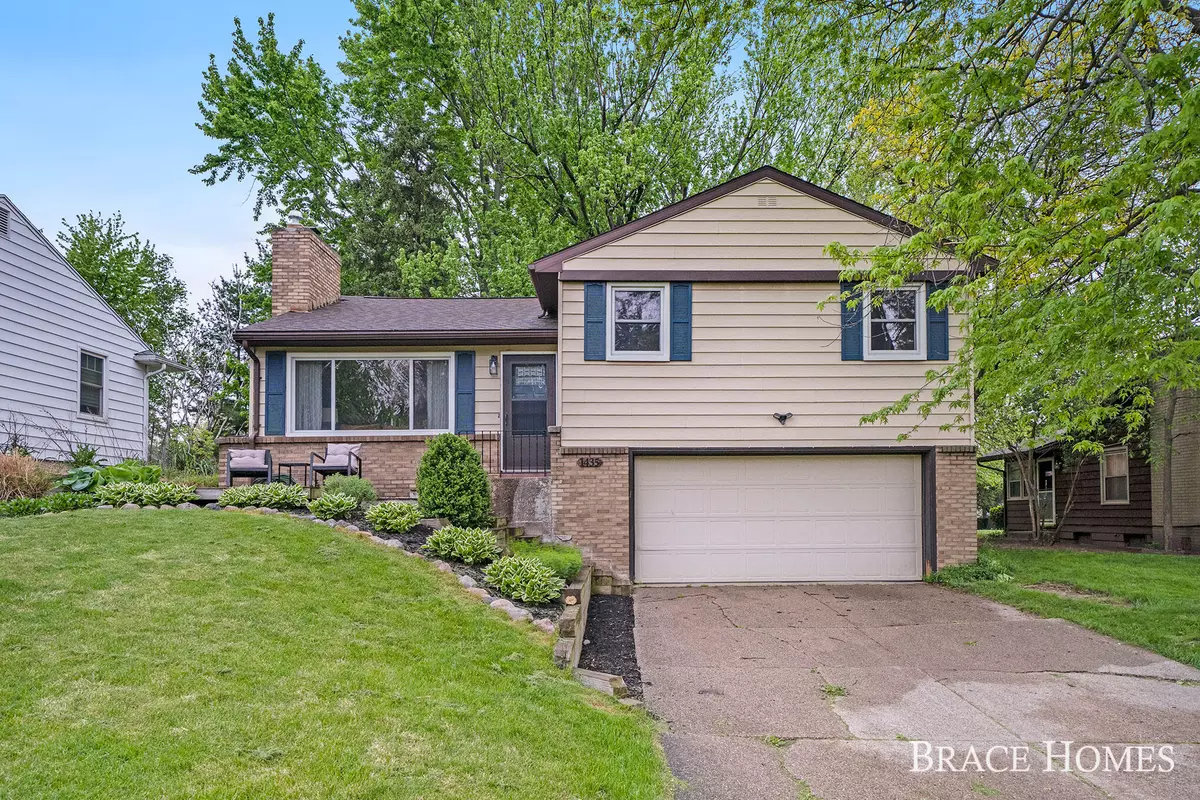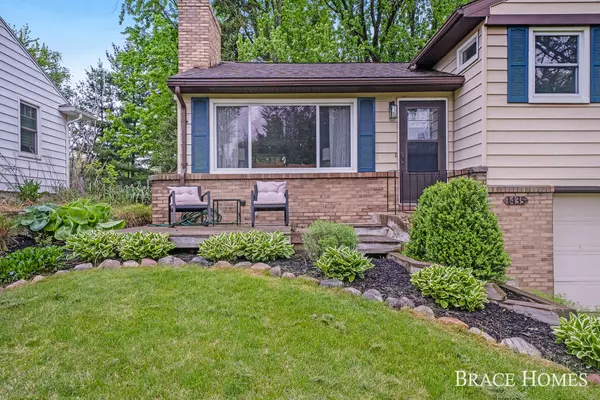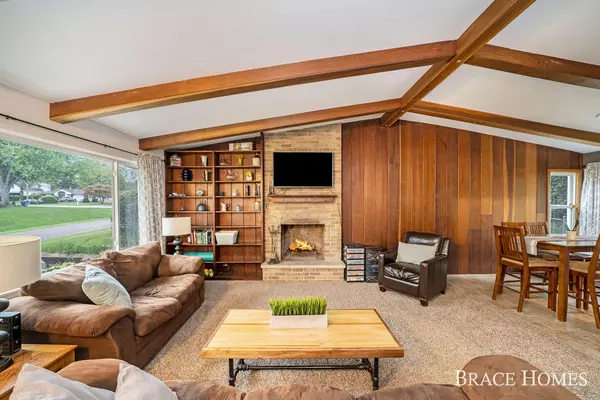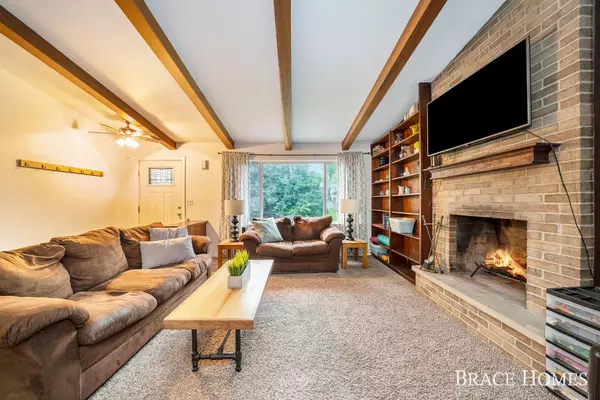$250,000
$235,000
6.4%For more information regarding the value of a property, please contact us for a free consultation.
1435 Yorkshire SE Street Grand Rapids, MI 49508
3 Beds
2 Baths
1,098 SqFt
Key Details
Sold Price $250,000
Property Type Single Family Home
Sub Type Single Family Residence
Listing Status Sold
Purchase Type For Sale
Square Footage 1,098 sqft
Price per Sqft $227
Municipality City of Grand Rapids
MLS Listing ID 22019034
Sold Date 06/22/22
Style Tri-Level
Bedrooms 3
Full Baths 2
Year Built 1955
Annual Tax Amount $1,539
Tax Year 2021
Lot Size 0.263 Acres
Acres 0.26
Lot Dimensions 63X182
Property Sub-Type Single Family Residence
Property Description
Welcome to this charming home on Yorkshire. The home offers 3 bedrooms and 2 full bathrooms with a non-conforming bonus room that is currently being used as an office. The home sits on a large lot with a fenced in backyard and on a quiet street. All appliances included. Deadline for offers is Monday, May 23rd at Noon. Showings start Friday, May 20th.
Location
State MI
County Kent
Area Grand Rapids - G
Direction South on Kalamazoo, R on Millbrook to Newcastle , to Yorkshire
Rooms
Basement Full
Interior
Interior Features Ceiling Fan(s), Garage Door Opener, Eat-in Kitchen
Heating Forced Air
Cooling Window Unit(s)
Fireplaces Number 1
Fireplaces Type Gas Log, Living Room
Fireplace true
Appliance Washer, Refrigerator, Oven, Microwave, Dryer, Disposal, Dishwasher
Exterior
Exterior Feature Fenced Back, Deck(s)
Parking Features Attached
Garage Spaces 2.0
Utilities Available Public Water, Public Sewer
View Y/N No
Street Surface Paved
Garage Yes
Building
Story 2
Sewer Public Sewer
Water Public
Architectural Style Tri-Level
Structure Type Brick,Vinyl Siding
New Construction No
Schools
School District Grand Rapids
Others
Tax ID 41-18-17-477-010
Acceptable Financing Cash, Conventional
Listing Terms Cash, Conventional
Read Less
Want to know what your home might be worth? Contact us for a FREE valuation!

Our team is ready to help you sell your home for the highest possible price ASAP





