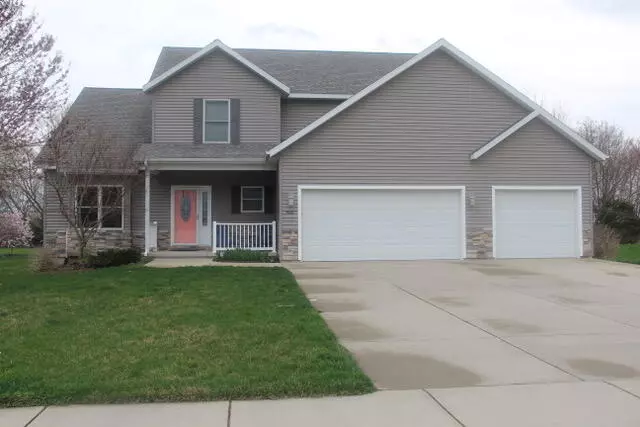$505,000
$495,000
2.0%For more information regarding the value of a property, please contact us for a free consultation.
5861 Racine Drive Stevensville, MI 49127
5 Beds
4 Baths
2,277 SqFt
Key Details
Sold Price $505,000
Property Type Single Family Home
Sub Type Single Family Residence
Listing Status Sold
Purchase Type For Sale
Square Footage 2,277 sqft
Price per Sqft $221
Municipality Lincoln Twp
Subdivision Wyndstone Estates
MLS Listing ID 22002767
Sold Date 06/28/22
Style Traditional
Bedrooms 5
Full Baths 3
Half Baths 1
Year Built 2010
Annual Tax Amount $6,891
Tax Year 2021
Lot Size 0.318 Acres
Acres 0.32
Lot Dimensions 90x170x90x170
Property Description
This home in Stevensville MI offers the perfect kitchen for entertaining and was recently remodeled. The basement was remodeled in Spring of 2022 with new carpet, new paint, newly painted ceiling and luxury vinyl flooring. This is a great space for extra entertaining. This home offers many other updates with five bedrooms and three and half baths. The three car garage is heated. A second fire place is in the master suite. This home was a featured home on House Hunters when the current owners purchased the home. See this home for yourself and schedule a showing today!
Location
State MI
County Berrien
Area Southwestern Michigan - S
Direction John Beers Rd to South on Wyndstone Dr. Turn east on to Wyndstone and home in on the east side of the road. Buyers agent to verify all information.
Rooms
Other Rooms Shed(s)
Basement Full
Interior
Interior Features Ceiling Fan(s), Ceramic Floor, Garage Door Opener, Whirlpool Tub, Wood Floor, Kitchen Island, Eat-in Kitchen
Heating Forced Air
Cooling Central Air
Fireplaces Number 2
Fireplaces Type Family Room, Gas Log, Primary Bedroom
Fireplace true
Appliance Refrigerator, Range, Microwave, Disposal, Dishwasher
Exterior
Exterior Feature Play Equipment, Porch(es), Deck(s)
Parking Features Attached
Garage Spaces 3.0
Utilities Available Natural Gas Connected, Cable Connected
View Y/N No
Street Surface Paved
Garage Yes
Building
Lot Description Sidewalk
Story 2
Sewer Public Sewer
Water Public
Architectural Style Traditional
Structure Type Stone,Vinyl Siding
New Construction No
Schools
School District Lakeshore
Others
Tax ID 11-12-8901-0130-00-9
Acceptable Financing Cash, FHA, VA Loan, Conventional
Listing Terms Cash, FHA, VA Loan, Conventional
Read Less
Want to know what your home might be worth? Contact us for a FREE valuation!

Our team is ready to help you sell your home for the highest possible price ASAP





