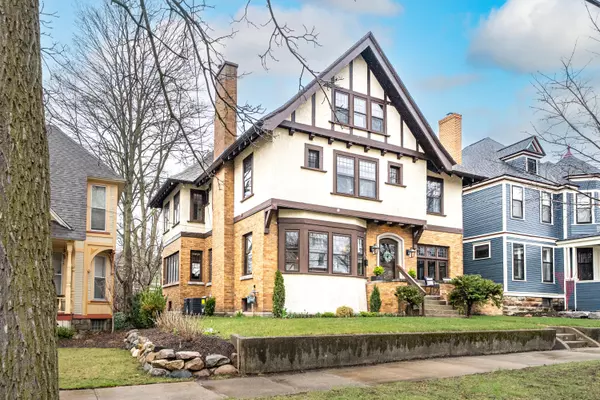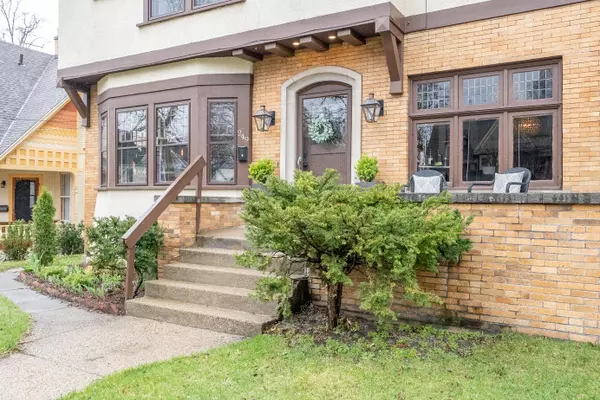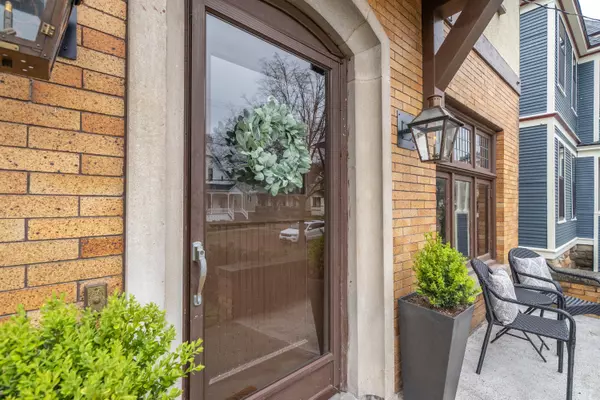$765,000
$799,000
4.3%For more information regarding the value of a property, please contact us for a free consultation.
249 James SE Avenue Grand Rapids, MI 49503
4 Beds
4 Baths
3,903 SqFt
Key Details
Sold Price $765,000
Property Type Single Family Home
Sub Type Single Family Residence
Listing Status Sold
Purchase Type For Sale
Square Footage 3,903 sqft
Price per Sqft $196
Municipality City of Grand Rapids
Subdivision Holbrook S Add
MLS Listing ID 22013802
Sold Date 06/28/22
Style Traditional
Bedrooms 4
Full Baths 3
Half Baths 1
HOA Y/N false
Year Built 1913
Annual Tax Amount $6,210
Tax Year 2021
Lot Size 6,621 Sqft
Acres 0.15
Lot Dimensions 51x132x51x132
Property Sub-Type Single Family Residence
Property Description
This glorious, historic home is located in the sought-after Cherry Hill neighborhood in Grand Rapids. If you are a Grand Rapids history buff, you will be delighted to know this home was originally built by the Steketee family in 1913. This grand home has been impeccably restored and renovated by quality craftsmen while maintaining the original charm, character, and architectural integrity. Masterfully renovated, this home now boasts an expansive chef's kitchen with European appliances, solid wood cabinets, a large eating area, and a chef's pantry. The kitchen flows gracefully into the formal dining room as well as the front living room which features a fireplace. [CONTINUED]. The additional study/den makes this first floor a delightful space for entertaining a large group, but is warm and inviting for a small gathering. An open staircase, graced by a French antique chandelier, leads to the second floor and features 4 nice-sized bedrooms plus a sitting area plus a full bath. The main suite has its own luxurious full bath complete with a soaking tub and shower. Copper handles and lighting are featured in this bath. The walk-in closet doubles as a dressing room with its own washer and dryer and a surprise morning balcony. The third floor is intended to be finished as a bonus room, plumbed for a full bath, sprayed with foam insulation, structurally supported for live load, and was brought inside the building envelope. The updated basement offers an in-law/au pair suite with a washer and dryer, plenty of dry storage, and 8 ft ceilings. Don't miss the exquisite lighting in every room! There is a new GAF roof, spray-in insulation, new HVAC, (dual-zone and new ductwork), new electrical wiring and outlets, and plumbing. Second Story includes square footage for livable Third Story. Many, many more updates and features, please see the attached list. Come, take a peek at the past and see what your future holds for you in the magnificent home. The additional study/den makes this first floor a delightful space for entertaining a large group, but is warm and inviting for a small gathering. An open staircase, graced by a French antique chandelier, leads to the second floor and features 4 nice-sized bedrooms plus a sitting area plus a full bath. The main suite has its own luxurious full bath complete with a soaking tub and shower. Copper handles and lighting are featured in this bath. The walk-in closet doubles as a dressing room with its own washer and dryer and a surprise morning balcony. The third floor is intended to be finished as a bonus room, plumbed for a full bath, sprayed with foam insulation, structurally supported for live load, and was brought inside the building envelope. The updated basement offers an in-law/au pair suite with a washer and dryer, plenty of dry storage, and 8 ft ceilings. Don't miss the exquisite lighting in every room! There is a new GAF roof, spray-in insulation, new HVAC, (dual-zone and new ductwork), new electrical wiring and outlets, and plumbing. Second Story includes square footage for livable Third Story. Many, many more updates and features, please see the attached list. Come, take a peek at the past and see what your future holds for you in the magnificent home.
Location
State MI
County Kent
Area Grand Rapids - G
Direction From downtown Grand Rapids - Go east on Fulton St E. South on Union Ave SE. East on Cherry St SE. South on James Ave SE.
Rooms
Basement Full
Interior
Interior Features Ceramic Floor, Guest Quarters, Humidifier, Wet Bar, Wood Floor, Kitchen Island, Eat-in Kitchen, Pantry
Heating Forced Air
Cooling Central Air
Fireplaces Number 1
Fireplaces Type Living Room
Fireplace true
Window Features Bay/Bow
Appliance Refrigerator, Range, Oven, Freezer, Disposal, Dishwasher
Exterior
Exterior Feature Fenced Back, Porch(es), Patio
Utilities Available Phone Available, Natural Gas Available, Electricity Available, Cable Available, Phone Connected, Natural Gas Connected, Cable Connected, Storm Sewer, Public Water, Public Sewer, Broadband, High-Speed Internet
View Y/N No
Street Surface Paved
Garage No
Building
Lot Description Level, Sidewalk
Story 2
Sewer Public Sewer
Water Public
Architectural Style Traditional
Structure Type Brick,Stucco,Wood Siding
New Construction No
Schools
School District Grand Rapids
Others
Tax ID 411430476021
Acceptable Financing Cash, Conventional
Listing Terms Cash, Conventional
Read Less
Want to know what your home might be worth? Contact us for a FREE valuation!

Our team is ready to help you sell your home for the highest possible price ASAP





