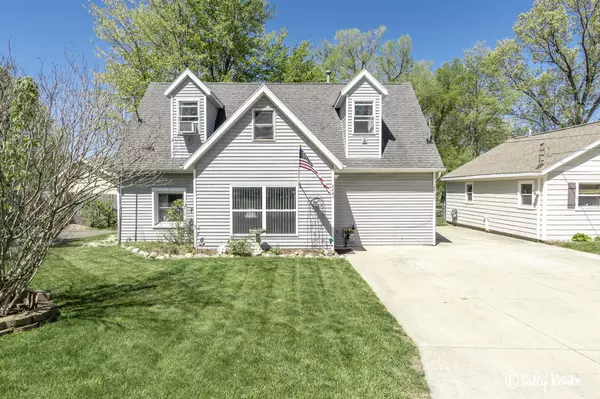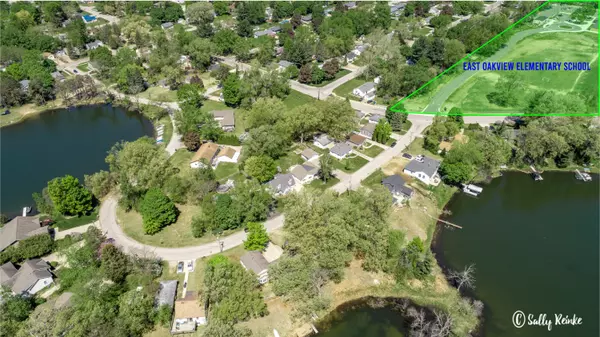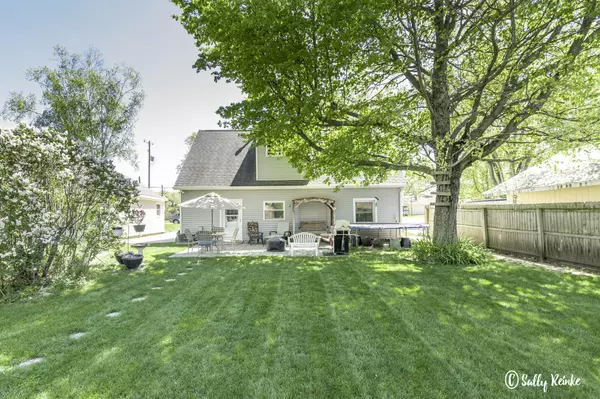$260,000
$275,000
5.5%For more information regarding the value of a property, please contact us for a free consultation.
2267 Edgewater NE Drive Grand Rapids, MI 49525
4 Beds
2 Baths
1,536 SqFt
Key Details
Sold Price $260,000
Property Type Single Family Home
Sub Type Single Family Residence
Listing Status Sold
Purchase Type For Sale
Square Footage 1,536 sqft
Price per Sqft $169
Municipality Plainfield Twp
MLS Listing ID 22018600
Sold Date 06/24/22
Style Traditional
Bedrooms 4
Full Baths 2
Year Built 1950
Annual Tax Amount $1,649
Tax Year 21
Lot Size 5,619 Sqft
Acres 0.13
Lot Dimensions 50' x 124' x 42' x 118'
Property Sub-Type Single Family Residence
Property Description
Location.. Location..Location ! This 4 bedroom 2 full bath home is surrounded by 3 Plainfield Township Parks on Dean Lake!! The back yard is open to Holtman Park where you can play baseball, frisbee or just about anything. Only a 2 minute walk to Blue Ribbon Award Winning East Oakfield Elementary School. One of the parks access is directly across the street for fishing and water enjoyment. Pull your canoe from the waters edge and take a paddle around Dean Lake. Edgewater street is a very peaceful quiet street. There are three bedrooms, one full bath and laundry on the main floor. Upstairs is the master suite with its enormous living area, full bath and huge walk-in closet. Don't miss out on this hidden gem! Call for your private showing today! Any and all offers to be submitted before Monday 5:00pm 5/23/22 Any and all offers to be submitted before Monday 5:00pm 5/23/22
Location
State MI
County Kent
Area Grand Rapids - G
Direction Plainfield to Suburban Shores, left on Holman right to Edgwater
Rooms
Basement Slab
Interior
Interior Features Ceiling Fan(s), Ceramic Floor, Humidifier, Laminate Floor, Wood Floor, Eat-in Kitchen
Heating Forced Air
Fireplace false
Window Features Screens,Insulated Windows,Window Treatments
Appliance Washer, Refrigerator, Range, Microwave, Dryer
Exterior
Exterior Feature Patio
Utilities Available Phone Available, Natural Gas Available, Cable Available, Phone Connected, Natural Gas Connected, Storm Sewer, Public Sewer, High-Speed Internet
Waterfront Description Lake
View Y/N No
Street Surface Paved
Garage No
Building
Lot Description Level
Story 2
Sewer Public Sewer
Water Public
Architectural Style Traditional
Structure Type Vinyl Siding
New Construction No
Schools
School District Northview
Others
Tax ID 41-10-33-477-012
Acceptable Financing Cash, Conventional
Listing Terms Cash, Conventional
Read Less
Want to know what your home might be worth? Contact us for a FREE valuation!

Our team is ready to help you sell your home for the highest possible price ASAP





