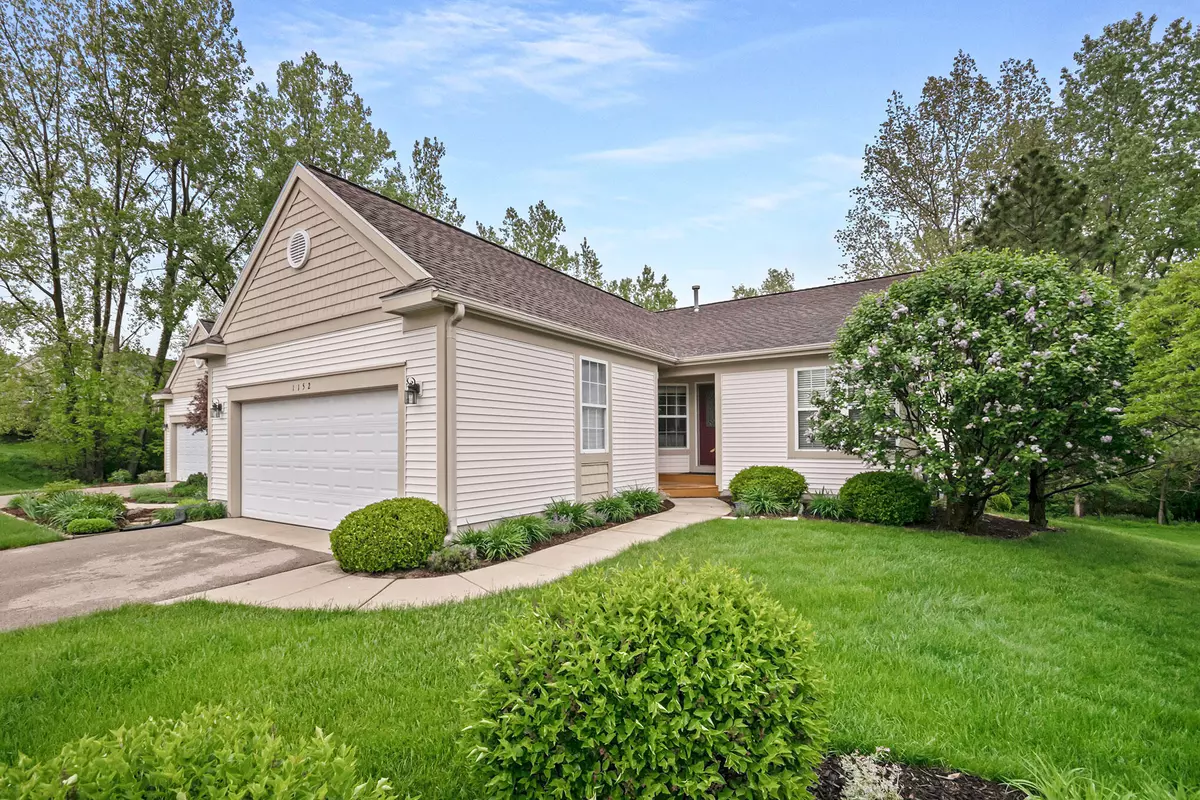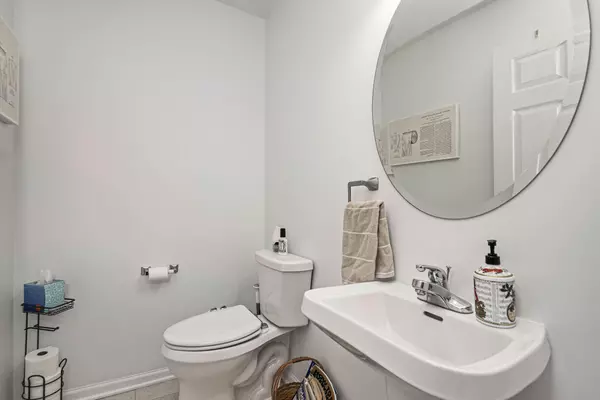$315,000
$315,000
For more information regarding the value of a property, please contact us for a free consultation.
1152 Birdie Drive NW #55 Grand Rapids, MI 49544
3 Beds
3 Baths
2,100 SqFt
Key Details
Sold Price $315,000
Property Type Condo
Sub Type Condominium
Listing Status Sold
Purchase Type For Sale
Square Footage 2,100 sqft
Price per Sqft $150
Municipality City of Walker
MLS Listing ID 22019482
Sold Date 06/23/22
Style Ranch
Bedrooms 3
Full Baths 2
Half Baths 1
HOA Fees $365/mo
HOA Y/N true
Originating Board Michigan Regional Information Center (MichRIC)
Year Built 2002
Tax Year 2021
Property Sub-Type Condominium
Property Description
Check out this beautiful end unit condominium situated on a cul de sac in the English Hills Condominium Development! This awesome 3 bedroom, 3 bathroom walkout boasts a recently updated master bathroom and the main level has been recently professionally painted. Great location convenient to stores, restaurants, highways and schools! SELLER HAS JUST INSTALLED A BRAND NEW FURNACE AND A/C UNIT! Washer/Dryer hookups are available for both the upstairs and downstairs for flexibility. The home includes newer appliances also! PRICE JUST REDUCED! Please call today to schedule a showing.
Location
State MI
County Kent
Area Grand Rapids - G
Direction South off from 4 Mile Road NW (west of Alpine) onto English Hills Drive. Left on Birdie Drive. Condo unit is straight ahead in the cul de sac.
Rooms
Other Rooms High-Speed Internet
Basement Walk Out, Full
Interior
Interior Features Ceiling Fans, Ceramic Floor, Garage Door Opener, Laminate Floor, Eat-in Kitchen, Pantry
Heating Forced Air, Natural Gas
Cooling Central Air
Fireplaces Number 1
Fireplaces Type Living
Fireplace true
Window Features Insulated Windows, Window Treatments
Appliance Dryer, Washer, Dishwasher, Microwave, Oven, Range, Refrigerator
Exterior
Parking Features Attached, Asphalt, Driveway, Paved
Garage Spaces 2.0
Utilities Available Electricity Connected, Telephone Line, Natural Gas Connected, Cable Connected, Public Water, Public Sewer, Broadband
View Y/N No
Roof Type Composition
Street Surface Paved
Garage Yes
Building
Lot Description Cul-De-Sac, Wooded
Story 1
Sewer Public Sewer
Water Public
Architectural Style Ranch
New Construction No
Schools
School District Kenowa Hills
Others
HOA Fee Include Water, Trash, Snow Removal, Lawn/Yard Care
Tax ID 411302265055
Acceptable Financing Cash, Conventional
Listing Terms Cash, Conventional
Read Less
Want to know what your home might be worth? Contact us for a FREE valuation!

Our team is ready to help you sell your home for the highest possible price ASAP





