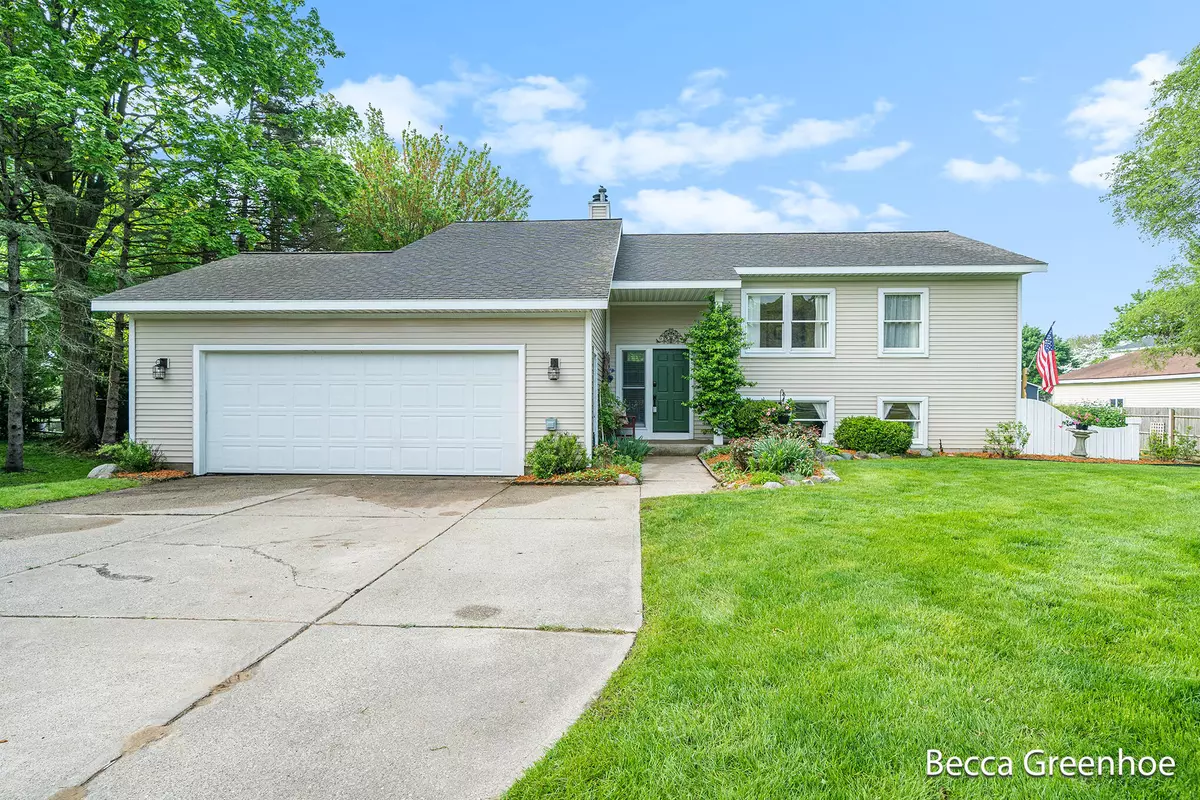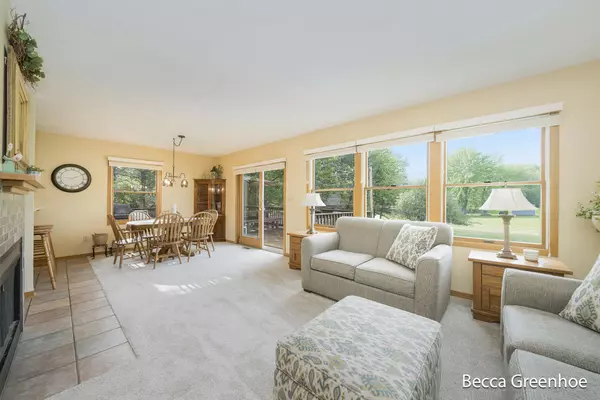$349,900
$349,900
For more information regarding the value of a property, please contact us for a free consultation.
3944 Marlboro NW Street Grand Rapids, MI 49534
3 Beds
2 Baths
1,190 SqFt
Key Details
Sold Price $349,900
Property Type Single Family Home
Sub Type Single Family Residence
Listing Status Sold
Purchase Type For Sale
Square Footage 1,190 sqft
Price per Sqft $294
Municipality City of Grand Rapids
MLS Listing ID 22019189
Sold Date 07/01/22
Style Bi-Level
Bedrooms 3
Full Baths 2
Year Built 1991
Annual Tax Amount $2,445
Tax Year 2021
Lot Size 0.260 Acres
Acres 0.26
Lot Dimensions 105 x 112
Property Sub-Type Single Family Residence
Property Description
First time on the market! This beloved home has an updated kitchen, new carpet, fresh paint and more!
Offering 3 bedrooms and 2 full bathrooms, there is also space to create 2 additional bedrooms in the finished lower level, while still enjoying extra living space.
The kitchen features a snack bar, pantry and stainless steel appliances including gas stove. A wood burning fireplace joins the dining room to the living room.
This home also offers large windows, new blinds, and generous sized closets.
Outside, you will enjoy a landscaped yard that offers vines and perennials that bloom spring, summer and fall. The wrap around deck can be enjoyed with the new outdoor lighting, and will also take you to the above ground swimming pool. Access Kent Trail at the end of the street for walking and biking!
Location
State MI
County Kent
Area Grand Rapids - G
Direction Lake Michigan Drive to North on Kinney to Right on Marlboro
Rooms
Basement Full
Interior
Interior Features Pantry
Heating Forced Air
Cooling Central Air
Fireplaces Number 1
Fireplaces Type Family Room, Wood Burning
Fireplace true
Appliance Refrigerator, Range, Oven, Microwave, Disposal, Dishwasher
Exterior
Exterior Feature Deck(s)
Parking Features Attached
Garage Spaces 2.0
Pool Outdoor/Above
Utilities Available Natural Gas Connected, Cable Connected, High-Speed Internet
View Y/N No
Street Surface Paved
Garage Yes
Building
Story 2
Sewer Public Sewer
Water Public
Architectural Style Bi-Level
Structure Type Vinyl Siding
New Construction No
Schools
School District Kenowa Hills
Others
Tax ID 41-13-20-303-014
Acceptable Financing Cash, Conventional
Listing Terms Cash, Conventional
Read Less
Want to know what your home might be worth? Contact us for a FREE valuation!

Our team is ready to help you sell your home for the highest possible price ASAP





