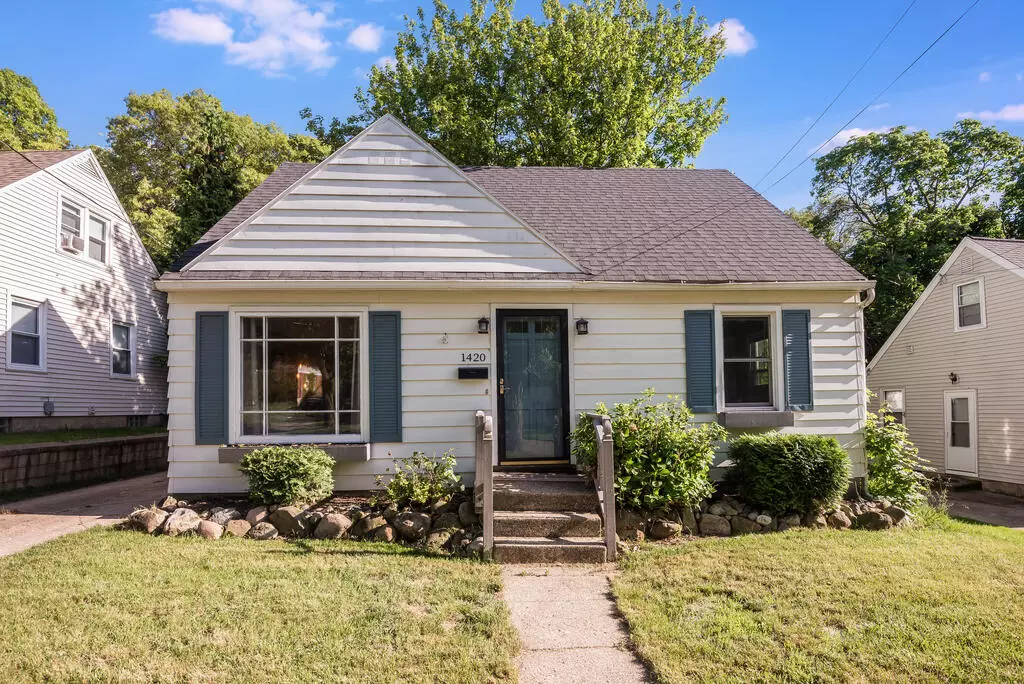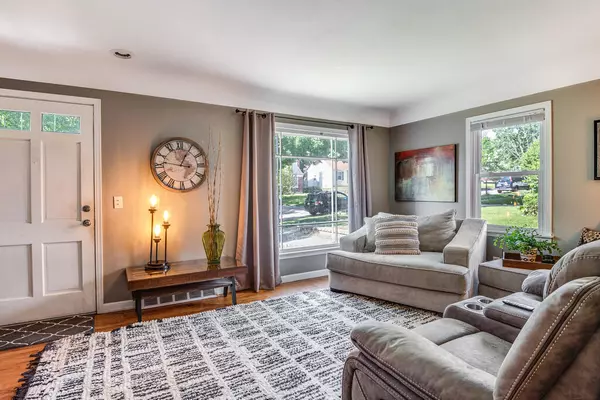$255,000
$249,900
2.0%For more information regarding the value of a property, please contact us for a free consultation.
1420 Louise SE Street Grand Rapids, MI 49507
3 Beds
2 Baths
1,028 SqFt
Key Details
Sold Price $255,000
Property Type Single Family Home
Sub Type Single Family Residence
Listing Status Sold
Purchase Type For Sale
Square Footage 1,028 sqft
Price per Sqft $248
Municipality City of Grand Rapids
MLS Listing ID 22021758
Sold Date 06/28/22
Style Cape Cod
Bedrooms 3
Full Baths 1
Half Baths 1
Year Built 1950
Annual Tax Amount $1,957
Tax Year 2022
Lot Size 6,186 Sqft
Acres 0.14
Lot Dimensions 47*132
Property Sub-Type Single Family Residence
Property Description
Say ''Hello!'' to this charming Cape Cod home located in the sought after Alger Heights and steps away from Ottawa Hills Park. Upon entering you will notice the bright and welcoming living room with original hardwood floors. Moving through you will find the kitchen with newly updated appliances and white cabinetry and an eat-in area with a built-in bench! Primary bedroom, second bedroom and full bathroom completes the main floor. As you walk upstairs the dormer has been beautifully transformed into the third bedroom with a half bathroom! Moving down to the basement you will find another living space along with laundry and storage. The house includes a two and a half car garage and your own hot tub tucked privately away in a spacious fenced in backyard! The house also has a newer roof, washer, dryer, furnace and water heater. Schedule your showing today. The house also has a newer roof, washer, dryer, furnace and water heater. Schedule your showing today.
Location
State MI
County Kent
Area Grand Rapids - G
Direction S of Burton, E of Kalamazoo, Home is on the South Side of Louise.
Rooms
Basement Full
Interior
Interior Features Ceiling Fan(s), Ceramic Floor, Garage Door Opener, Hot Tub Spa, Stone Floor, Wood Floor, Eat-in Kitchen
Heating Forced Air
Cooling Central Air
Fireplace false
Appliance Washer, Refrigerator, Range, Oven, Dryer, Dishwasher
Laundry Laundry Chute
Exterior
Exterior Feature Fenced Back
Parking Features Detached
Garage Spaces 2.0
View Y/N No
Street Surface Paved
Garage Yes
Building
Story 2
Sewer Public Sewer
Water Public
Architectural Style Cape Cod
Structure Type Vinyl Siding
New Construction No
Schools
School District Grand Rapids
Others
Tax ID 41-18-08-229-008
Acceptable Financing Cash, FHA, VA Loan, Conventional
Listing Terms Cash, FHA, VA Loan, Conventional
Read Less
Want to know what your home might be worth? Contact us for a FREE valuation!

Our team is ready to help you sell your home for the highest possible price ASAP





