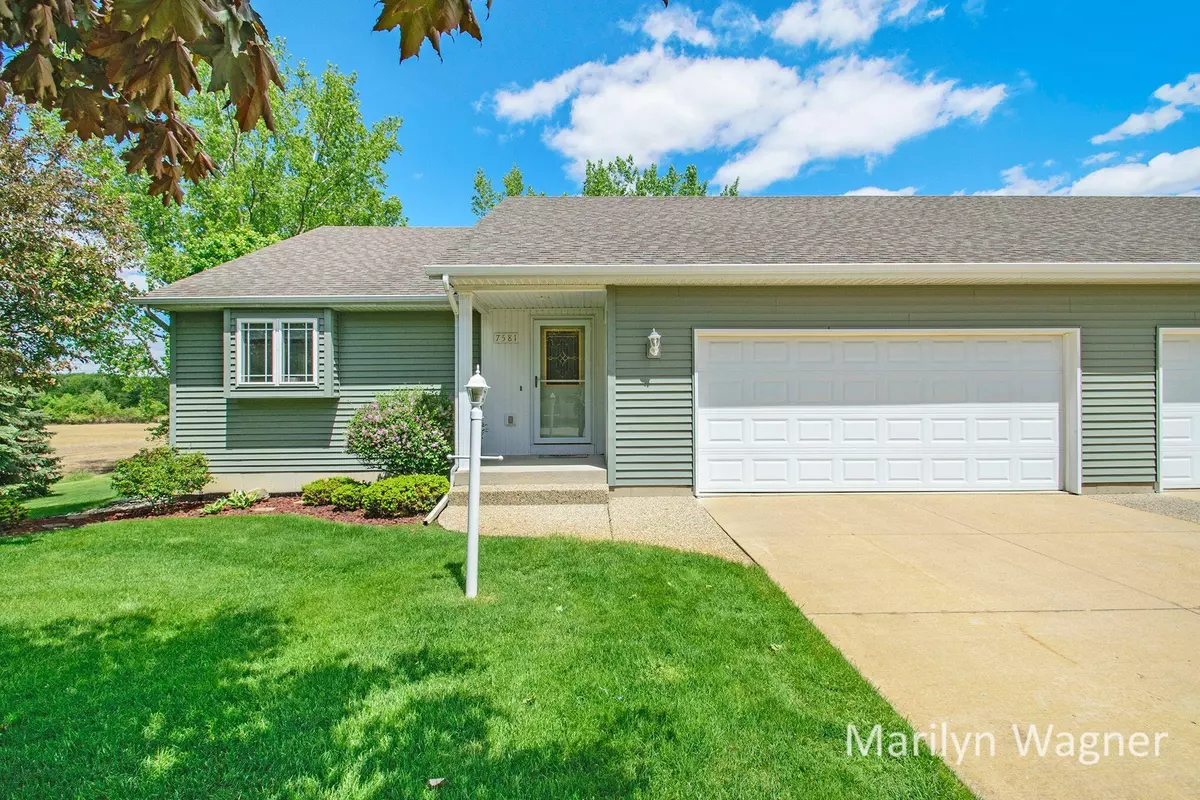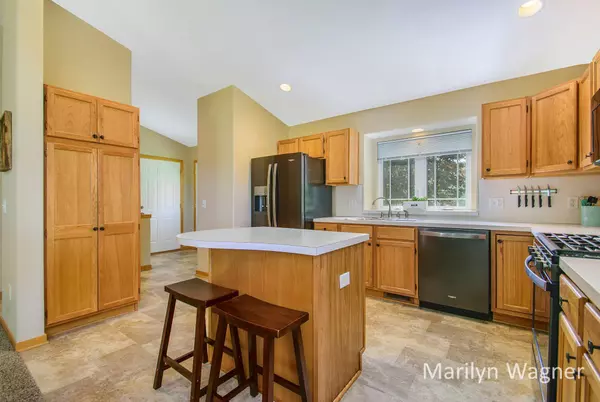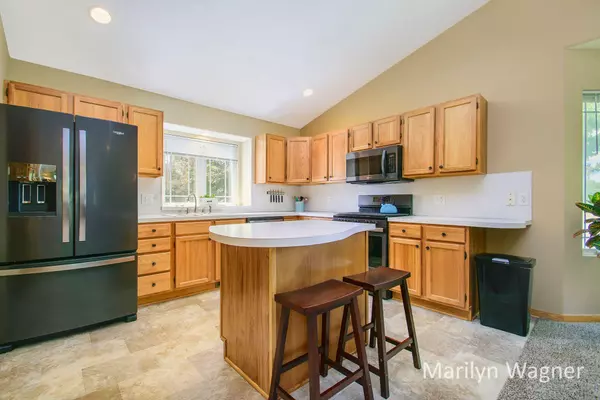$285,000
$285,000
For more information regarding the value of a property, please contact us for a free consultation.
7581 Rivendell SE Drive Grand Rapids, MI 49508
3 Beds
3 Baths
2,246 SqFt
Key Details
Sold Price $285,000
Property Type Condo
Sub Type Condominium
Listing Status Sold
Purchase Type For Sale
Square Footage 2,246 sqft
Price per Sqft $126
Municipality Gaines Twp
MLS Listing ID 22020931
Sold Date 06/29/22
Style Ranch
Bedrooms 3
Full Baths 3
HOA Fees $225/mo
HOA Y/N true
Originating Board Michigan Regional Information Center (MichRIC)
Year Built 2003
Annual Tax Amount $2,838
Tax Year 2021
Property Sub-Type Condominium
Property Description
WELCOME TO...7581 Rivendell! This END UNIT condo feels like a single family home with 2-stall attached garage, private entry and expansive views to the west to watch the sun set or relax on the back deck overlooking a park like yard! Inside you'll find an open plan kitchen w/island and lots of cabinets, dining area with bay window & great room with cathedral ceiling to feel so spacious. Main floor master suite with walk-in closet and private full bath! Another bedroom, full bath and laundry all on the main floor. Downstairs is a spacious finished rec room, 3rd bedroom with dual closets, full bath and huge storage area. Byron Center schools, easy on/off expressway plus a VERY well cared for and move-in ready home! This gem checks all the boxes!! Pet Policy ask Agent, ESA allowed.
Location
State MI
County Kent
Area Grand Rapids - G
Direction 131 to 76th Street, E to Street
Rooms
Basement Daylight
Interior
Interior Features Ceiling Fans, Garage Door Opener, Kitchen Island, Pantry
Heating Forced Air, Natural Gas
Cooling Central Air
Fireplace false
Window Features Screens
Appliance Dryer, Washer, Disposal, Dishwasher, Microwave, Range, Refrigerator
Exterior
Parking Features Attached, Concrete, Driveway
Garage Spaces 2.0
Utilities Available Cable Connected, Natural Gas Connected
Amenities Available Pets Allowed
View Y/N No
Roof Type Asphalt
Topography {Level=true}
Street Surface Paved
Handicap Access Covered Entrance
Garage Yes
Building
Lot Description Cul-De-Sac, Sidewalk
Story 2
Sewer Public Sewer
Water Public
Architectural Style Ranch
New Construction No
Schools
School District Byron Center
Others
HOA Fee Include Water, Snow Removal, Sewer, Lawn/Yard Care
Tax ID 41-22-07-474-003
Acceptable Financing Cash, FHA, Conventional
Listing Terms Cash, FHA, Conventional
Read Less
Want to know what your home might be worth? Contact us for a FREE valuation!

Our team is ready to help you sell your home for the highest possible price ASAP





