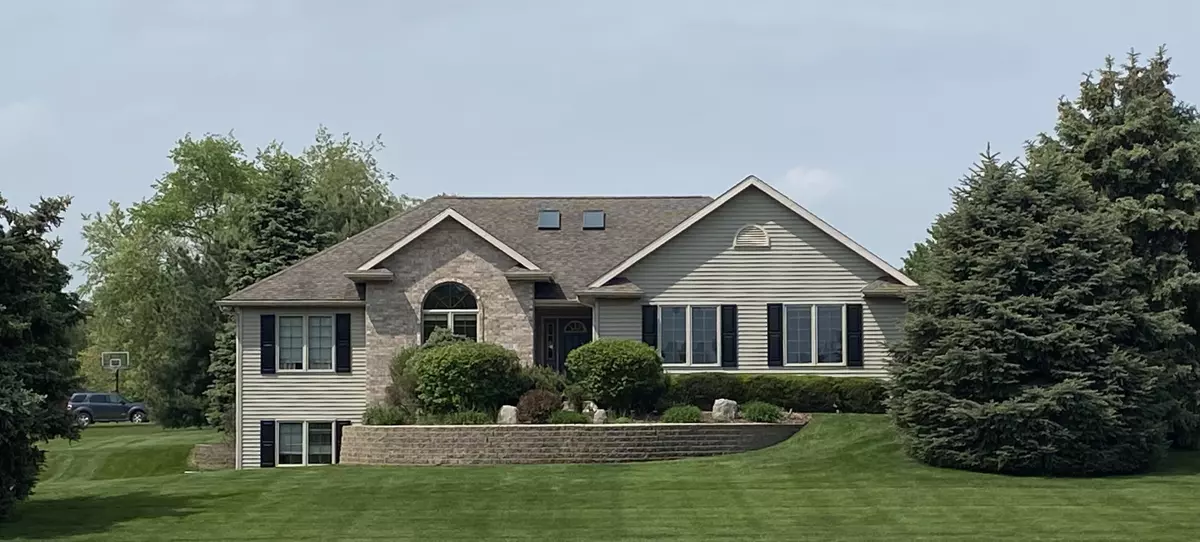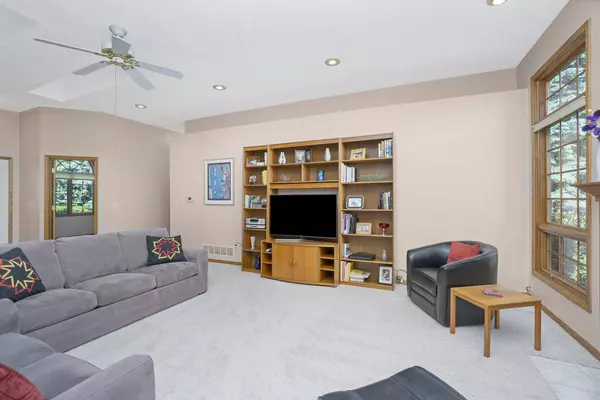$375,000
$375,000
For more information regarding the value of a property, please contact us for a free consultation.
2190 South Hill Avenue Schoolcraft, MI 49087
4 Beds
3 Baths
1,790 SqFt
Key Details
Sold Price $375,000
Property Type Single Family Home
Sub Type Single Family Residence
Listing Status Sold
Purchase Type For Sale
Square Footage 1,790 sqft
Price per Sqft $209
Municipality Schoolcraft Twp
MLS Listing ID 22021289
Sold Date 06/29/22
Style Ranch
Bedrooms 4
Full Baths 3
Year Built 2000
Annual Tax Amount $3,623
Tax Year 2021
Lot Size 0.460 Acres
Acres 0.46
Lot Dimensions 122 x 165 x 122 x 162
Property Sub-Type Single Family Residence
Property Description
Meticulously cared for walkout ranch with over 3,400 finished sq. feet of living space in the Schoolcraft School District. 3 bedrooms and 3 full baths with the possibility of a 4th bedroom (main floor office could easily be converted). Previously a 2000 Parade home, this home was built with many upgrades such as Pella windows, 10 ft. ceilings on the main floor/9 ft. ceilings in the lower level, 2 gas fireplaces and 2 patio areas to enjoy. Large eat-in kitchen with Schrock cabinetry, all new black stainless appliances (2017), snack bar, pantry and access to the laundry/mud room. The spacious great room, which is open to the formal dining area, includes a fireplace, 10 ft. ceilings with skylights for added natural light and a view of the beautifully kept backyard. The master bath includes a whirlpool tub, ceramic tile floor and separate shower. An open staircase leads to the large finished lower level which has plenty of windows, a kitchenette with a refrigerator and sink, the 2nd fireplace in the recreation room, 3rd full bath, 3rd bedroom and plenty of room for storage. The garage has cabinets for added storage. The FURNACE and A/C are less than 3 years old! Excellent location close to 131, restaurants, shopping, and schools. Call your favorite Realtor to schedule a showing. The master bath includes a whirlpool tub, ceramic tile floor and separate shower. An open staircase leads to the large finished lower level which has plenty of windows, a kitchenette with a refrigerator and sink, the 2nd fireplace in the recreation room, 3rd full bath, 3rd bedroom and plenty of room for storage. The garage has cabinets for added storage. The FURNACE and A/C are less than 3 years old! Excellent location close to 131, restaurants, shopping, and schools. Call your favorite Realtor to schedule a showing.
Location
State MI
County Kalamazoo
Area Greater Kalamazoo - K
Direction South on 131 to U Ave. Go East on U Ave. for 1.1 miles. North on Whitestone Street to South Hill Drive.
Rooms
Basement Walk-Out Access
Interior
Interior Features Ceiling Fan(s), Ceramic Floor, Garage Door Opener, Water Softener/Owned, Wet Bar, Whirlpool Tub, Eat-in Kitchen, Pantry
Heating Forced Air
Cooling Central Air
Fireplaces Type Family Room, Gas Log, Recreation Room
Fireplace false
Window Features Screens,Insulated Windows
Appliance Washer, Refrigerator, Range, Microwave, Dryer, Dishwasher
Exterior
Exterior Feature Porch(es), Patio, Deck(s)
Garage Spaces 2.0
View Y/N No
Street Surface Paved
Garage Yes
Building
Lot Description Corner Lot
Story 1
Sewer Septic Tank
Water Well
Architectural Style Ranch
Structure Type Brick,Vinyl Siding
New Construction No
Schools
School District Schoolcraft
Others
Tax ID 391405425230
Acceptable Financing Cash, FHA, Conventional
Listing Terms Cash, FHA, Conventional
Read Less
Want to know what your home might be worth? Contact us for a FREE valuation!

Our team is ready to help you sell your home for the highest possible price ASAP





