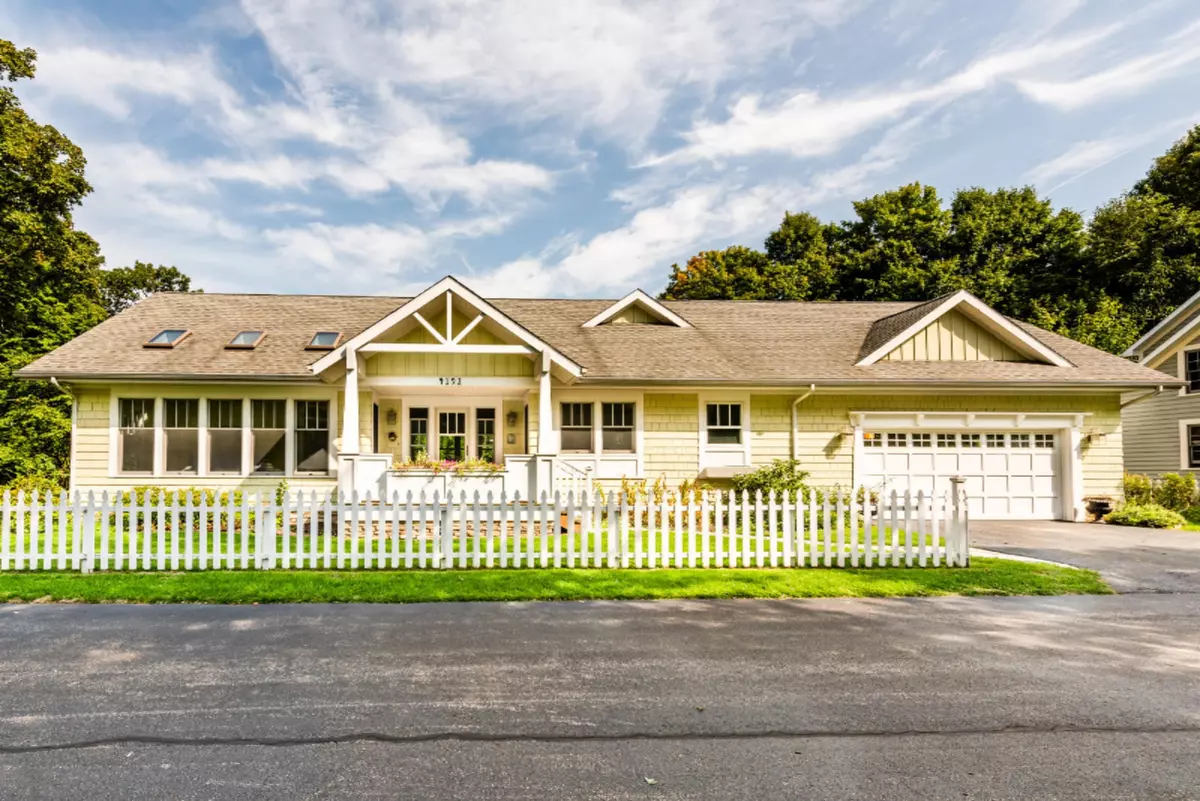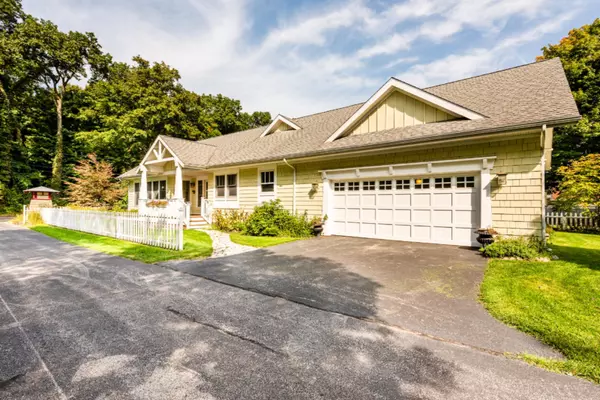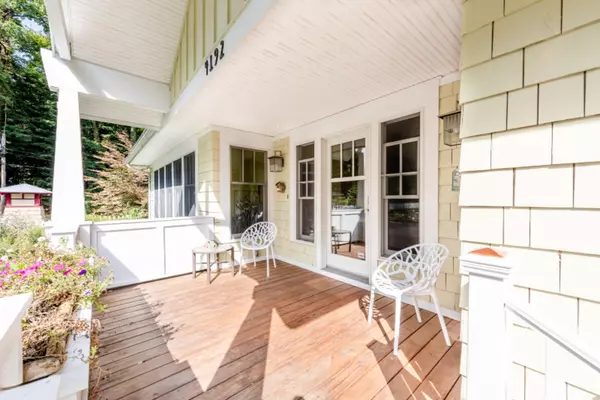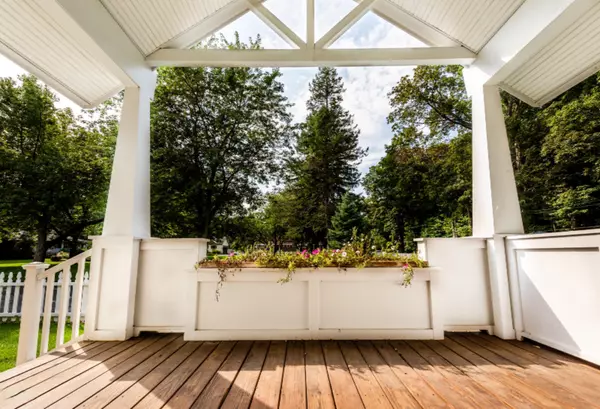$328,000
$338,900
3.2%For more information regarding the value of a property, please contact us for a free consultation.
4192 Cottage Path Stevensville, MI 49127
3 Beds
3 Baths
1,692 SqFt
Key Details
Sold Price $328,000
Property Type Single Family Home
Sub Type Single Family Residence
Listing Status Sold
Purchase Type For Sale
Square Footage 1,692 sqft
Price per Sqft $193
Municipality Lincoln Twp
MLS Listing ID 19046471
Sold Date 11/01/19
Style Contemporary
Bedrooms 3
Full Baths 3
HOA Fees $175/mo
HOA Y/N true
Year Built 2004
Annual Tax Amount $3,975
Tax Year 2019
Lot Size 5,952 Sqft
Acres 0.14
Lot Dimensions 124x48
Property Sub-Type Single Family Residence
Property Description
This 3 bed 3 bath craftsman cottage features beautiful hardwood floors throughout & an abundance of natural light. Enjoy morning coffee on your front porch w/serene views. Living room features vaulted ceilings w/skylights and exposed beams. Eat-in kitchen is perfect for entertaining w/center island, wooden cabinetry & stainless steel appliances. The pantry allows for ample food storage. Convenient main floor laundry. Family room & basement feature stone fireplaces; perfect to cozy up to on Michigan's cold winter nights. Basement has a 3rd bedroom with egress window, full bathroom & second kitchen; great for large family gatherings or an in-law suite. Wind down from a hard day's work in the sauna. Located only 1/2 mile from Lake Michigan, restaurants, stores & shopping. Mature Landscaping
Location
State MI
County Berrien
Area Southwestern Michigan - S
Direction Red Arrow Hwy to Glenlord to property.
Rooms
Basement Full
Interior
Interior Features Ceiling Fan(s), Garage Door Opener, Sauna, Wood Floor, Kitchen Island, Eat-in Kitchen, Pantry
Heating Forced Air
Cooling Central Air
Fireplaces Number 2
Fireplaces Type Gas Log, Living Room, Other
Fireplace true
Window Features Skylight(s),Insulated Windows,Window Treatments
Appliance Refrigerator, Range, Disposal, Dishwasher, Cooktop
Exterior
Exterior Feature Deck(s)
Parking Features Attached
Garage Spaces 2.0
Utilities Available Phone Available, Natural Gas Available, Electricity Available, Cable Available, Phone Connected, Natural Gas Connected, Cable Connected, Public Water, Public Sewer, Broadband
View Y/N No
Street Surface Paved
Garage Yes
Building
Lot Description Corner Lot
Story 1
Sewer Public Sewer
Water Public
Architectural Style Contemporary
Structure Type Wood Siding
New Construction No
Schools
School District Lakeshore
Others
HOA Fee Include Snow Removal,Lawn/Yard Care
Tax ID 111213500001006
Acceptable Financing Cash, VA Loan, Conventional
Listing Terms Cash, VA Loan, Conventional
Read Less
Want to know what your home might be worth? Contact us for a FREE valuation!

Our team is ready to help you sell your home for the highest possible price ASAP





