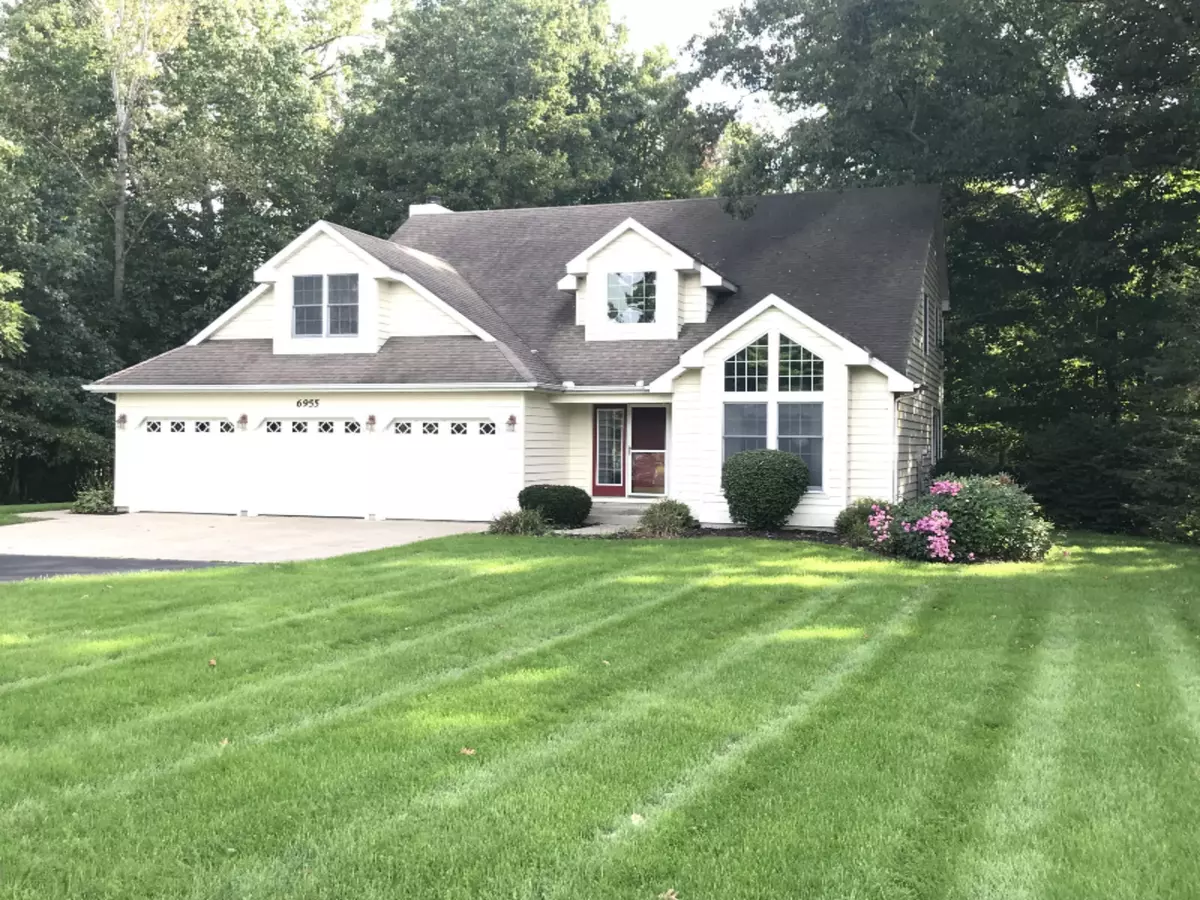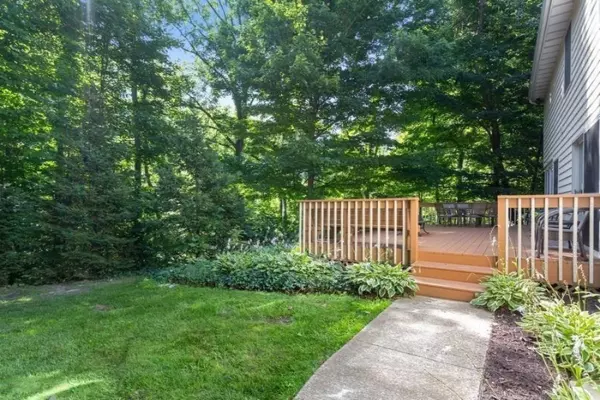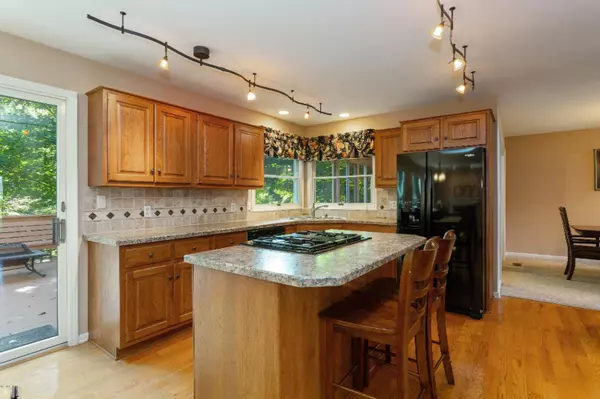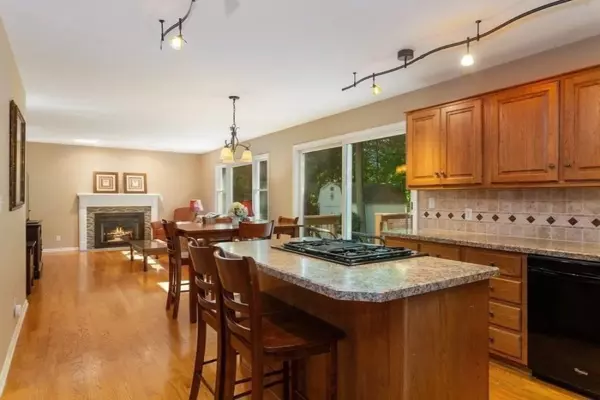$337,700
$344,000
1.8%For more information regarding the value of a property, please contact us for a free consultation.
6955 Jericho Road Stevensville, MI 49127
4 Beds
3 Baths
2,438 SqFt
Key Details
Sold Price $337,700
Property Type Single Family Home
Sub Type Single Family Residence
Listing Status Sold
Purchase Type For Sale
Square Footage 2,438 sqft
Price per Sqft $138
Municipality Lincoln Twp
MLS Listing ID 19037419
Sold Date 12/09/19
Style Traditional
Bedrooms 4
Full Baths 2
Half Baths 1
Year Built 1992
Annual Tax Amount $4,112
Tax Year 2017
Lot Size 1.800 Acres
Acres 1.8
Lot Dimensions 180 x 445 x 191 x 381
Property Description
NEW PRICE! Beautiful custom designed home on 1.8 acre partially wooded setting with creek. Custom home designed for today's lifestyle with a flowing floor plan and nice finishes. Home boasts 4 large bedrooms, 2.1 baths and over 3100 SF living space on all levels. Features include hardwood floors, open kitchen that flows into family room with fireplace. Offers formal & informal dining, main floor laundry as well as large master suite. Basement has been finished to provide a nice rec room and extra den. Exterior living is enhanced with an over-sized deck plus three season's room for summer enjoyment. Country feel but close to everything. House sits back off the road on a quiet mature setting. Blue Ribbon Lakeshore Schools. BUYER CLOSING COST CREDIT OF $5,000 BEING OFFERED!
Location
State MI
County Berrien
Area Southwestern Michigan - S
Direction Cleveland to West on Linco Road to North on Jericho to sign on right.
Body of Water Creek
Rooms
Other Rooms Shed(s)
Basement Full
Interior
Interior Features Ceiling Fan(s), Ceramic Floor, Garage Door Opener, Humidifier, Whirlpool Tub, Wood Floor, Kitchen Island, Eat-in Kitchen
Heating Forced Air
Cooling Central Air
Fireplaces Number 1
Fireplaces Type Family Room, Gas Log
Fireplace true
Window Features Screens,Insulated Windows
Appliance Refrigerator, Oven, Microwave, Disposal, Dishwasher, Cooktop, Built in Oven
Laundry Laundry Chute
Exterior
Exterior Feature Scrn Porch, Porch(es), Deck(s)
Parking Features Attached
Garage Spaces 3.0
Utilities Available Phone Connected, Natural Gas Connected, Cable Connected
Waterfront Description Stream/Creek
View Y/N No
Street Surface Paved
Garage Yes
Building
Lot Description Level, Wooded, Ravine
Story 2
Sewer Septic Tank
Water Well
Architectural Style Traditional
Structure Type Wood Siding
New Construction No
Schools
School District Lakeshore
Others
Tax ID 111200330005031
Acceptable Financing Cash, Conventional
Listing Terms Cash, Conventional
Read Less
Want to know what your home might be worth? Contact us for a FREE valuation!

Our team is ready to help you sell your home for the highest possible price ASAP





