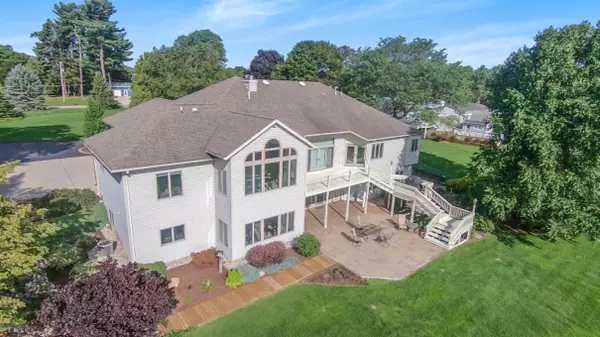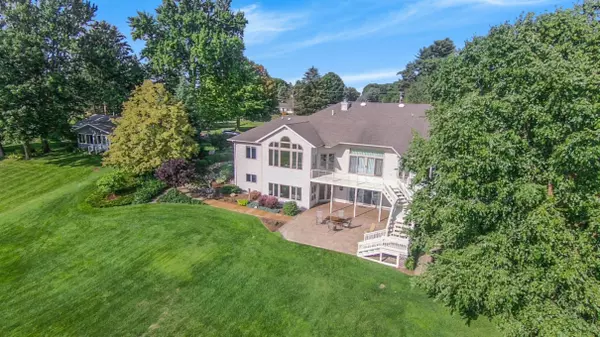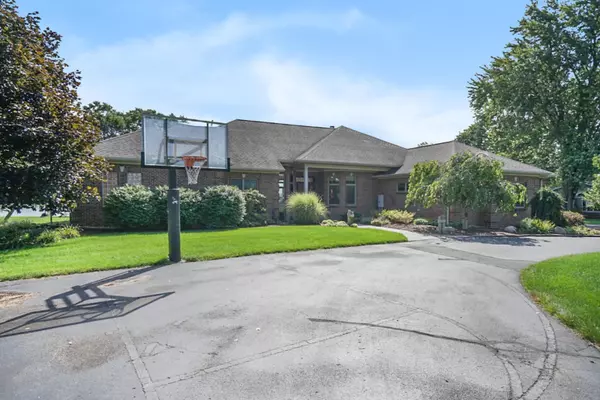$926,000
$997,000
7.1%For more information regarding the value of a property, please contact us for a free consultation.
5940 S Green Avenue Fremont, MI 49412
5 Beds
4 Baths
2,500 SqFt
Key Details
Sold Price $926,000
Property Type Single Family Home
Sub Type Single Family Residence
Listing Status Sold
Purchase Type For Sale
Square Footage 2,500 sqft
Price per Sqft $370
Municipality Sheridan Twp
MLS Listing ID 19049518
Sold Date 06/15/20
Style Ranch
Bedrooms 5
Full Baths 3
Half Baths 1
Year Built 2000
Annual Tax Amount $11,255
Tax Year 2018
Lot Size 2.000 Acres
Acres 2.0
Lot Dimensions 160 x 557 x 168 x 503
Property Sub-Type Single Family Residence
Property Description
Welcome to 5940 S Green Ave. This truly unique custom-built home just outside the city limits of Fremont MI. sits on a superbly landscaped two acres of property with 160 ft of private frontage on highly desirable Fremont Lake. Experience the quality of this home as you step through the cherry wood front door onto the hickory wood flooring of the living room that sits under the cathedral ceilings with recessed lighting. Feel the warmth of the three-sided fireplace as you look out the wall of windows with a gorgeous view of the back yard and lake. This all opens to a spacious deck where you can enjoy the outside from the upper or lower patio. Step into the kitchen where you will find ample cupboard space a center island and stainless-steel appliances. Take your time in the dining area while enjoying the picturesque views of the lake from the three sides of windows there. Just off the kitchen there is a huge laundry room, half bath wash area, and entry that opens to the three-stall oversized garage. As you move to the other side of the home you will notice the privacy of the master suite and master bath. The master bedroom with walk in closet opens to the back deck. The master bath has all of the amenities you would expect from a home of this magnitude including separate whirlpool bath, glass block shower and separate area for the commode. Just down the hall from the master bath you will see a full bath and additional bedroom making two to three bedrooms on the main floor plus the master suite. Moving down stairs to the full finished lower level you will notice additional sensational living and recreation areas unique to this home. To the right at the bottom of the stairs the lower level opens up to a spectacular family room area with additional three-sided fireplace and billiard table. Just beyond this is an additional bedroom. Views of the lake can be enjoyed from the lower level dining area that opens to the patio. Renovated just a few years ago with new cabinets, counter tops a huge stainless-steel refrigerator, stove and dishwasher the lower level kitchen has plenty of room for those occasions when a bigger kitchen is needed for entertaining guests or extended family. At the other end of the lower level there is a large full bath with entry from the back yard complete with second laundry area and wash area. Just over from the bath and entry is a second bedroom. All of the lower level is bathed in natural light from the many windows and doors opening to the patio and back yard. On the very end of the lower level you can enter the most unique area of this home; The half-court completely indoor basketball/racquetball court. The exterior has numerous features as well that begin with the patio that accesses the upper deck. The meticulously maintained garden areas with a variety of shrubs and flowers adds just that much more to the beauty of this gorgeous yard complete with underground sprinkling. At the lake shore there is a large barbecue and picnic area for your outdoor entertaining needs. There is also a horseshoe pit and sandy play area. So many items just not seen a lot just waiting for you to enjoy. This is your rare opportunity to own one of the more unique homes in the area. Take your time in the dining area while enjoying the picturesque views of the lake from the three sides of windows there. Just off the kitchen there is a huge laundry room, half bath wash area, and entry that opens to the three-stall oversized garage. As you move to the other side of the home you will notice the privacy of the master suite and master bath. The master bedroom with walk in closet opens to the back deck. The master bath has all of the amenities you would expect from a home of this magnitude including separate whirlpool bath, glass block shower and separate area for the commode. Just down the hall from the master bath you will see a full bath and additional bedroom making two to three bedrooms on the main floor plus the master suite. Moving down stairs to the full finished lower level you will notice additional sensational living and recreation areas unique to this home. To the right at the bottom of the stairs the lower level opens up to a spectacular family room area with additional three-sided fireplace and billiard table. Just beyond this is an additional bedroom. Views of the lake can be enjoyed from the lower level dining area that opens to the patio. Renovated just a few years ago with new cabinets, counter tops a huge stainless-steel refrigerator, stove and dishwasher the lower level kitchen has plenty of room for those occasions when a bigger kitchen is needed for entertaining guests or extended family. At the other end of the lower level there is a large full bath with entry from the back yard complete with second laundry area and wash area. Just over from the bath and entry is a second bedroom. All of the lower level is bathed in natural light from the many windows and doors opening to the patio and back yard. On the very end of the lower level you can enter the most unique area of this home; The half-court completely indoor basketball/racquetball court. The exterior has numerous features as well that begin with the patio that accesses the upper deck. The meticulously maintained garden areas with a variety of shrubs and flowers adds just that much more to the beauty of this gorgeous yard complete with underground sprinkling. At the lake shore there is a large barbecue and picnic area for your outdoor entertaining needs. There is also a horseshoe pit and sandy play area. So many items just not seen a lot just waiting for you to enjoy. This is your rare opportunity to own one of the more unique homes in the area.
Location
State MI
County Newaygo
Area West Central - W
Direction From Fremont take Stewart S to 64th. E on 64th to Green. N on Green to home on lake.
Body of Water Fremont Lake
Rooms
Other Rooms Shed(s)
Basement Full, Walk-Out Access
Interior
Interior Features Ceramic Floor, Wood Floor, Kitchen Island
Heating Radiant
Cooling Central Air
Fireplaces Number 2
Fireplaces Type Family Room, Gas Log, Living Room, Wood Burning
Fireplace true
Appliance Refrigerator, Range
Exterior
Exterior Feature Patio, Deck(s)
Parking Features Attached
Garage Spaces 3.0
Utilities Available Phone Available, Natural Gas Available, Electricity Available, Cable Available, Phone Connected, Natural Gas Connected
Waterfront Description Lake
View Y/N No
Street Surface Paved
Garage Yes
Building
Lot Description Recreational
Story 1
Sewer Septic Tank
Water Well
Architectural Style Ranch
Structure Type Brick,Vinyl Siding
New Construction No
Schools
School District Fremont
Others
Tax ID 621710100017
Acceptable Financing Cash, Conventional
Listing Terms Cash, Conventional
Read Less
Want to know what your home might be worth? Contact us for a FREE valuation!

Our team is ready to help you sell your home for the highest possible price ASAP





