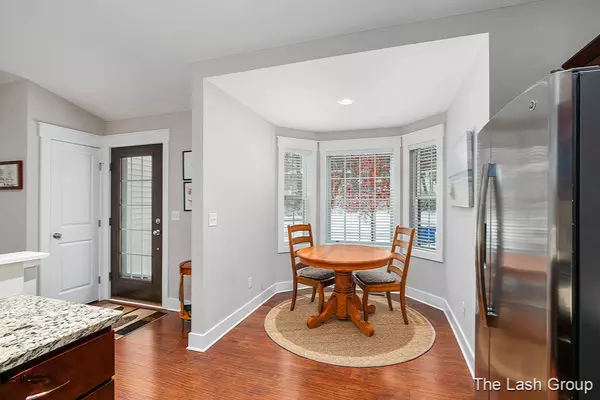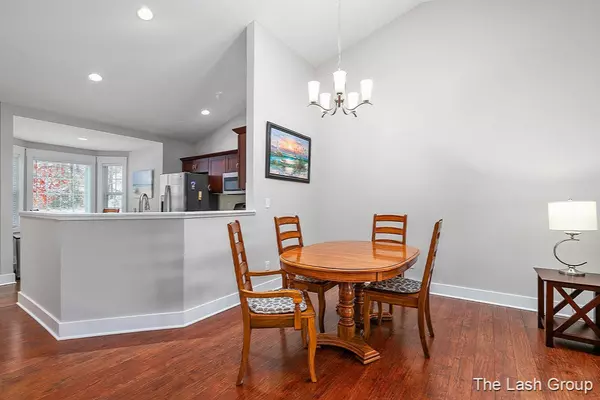$265,000
$270,000
1.9%For more information regarding the value of a property, please contact us for a free consultation.
4404 Buttercup NE Run #41 Comstock Park, MI 49321
3 Beds
3 Baths
1,500 SqFt
Key Details
Sold Price $265,000
Property Type Condo
Sub Type Condominium
Listing Status Sold
Purchase Type For Sale
Square Footage 1,500 sqft
Price per Sqft $176
Municipality Plainfield Twp
MLS Listing ID 19055082
Sold Date 01/10/20
Style Ranch
Bedrooms 3
Full Baths 2
Half Baths 1
HOA Fees $225/mo
HOA Y/N true
Originating Board Michigan Regional Information Center (MichRIC)
Year Built 2016
Tax Year 2018
Property Sub-Type Condominium
Property Description
Beautiful 3 BR,2.5 Bath home,only 3 years new.Pride of ownership shows!Many upgrades make this unit shine. It features 1500 sq ft of main floor living. All Seasons Bonus room, provides lots of natural light,an outdoor deck to enjoy summer air & barbecues. Open floor plan with cathedral ceilings,main floor laundry,kitchen w/ Granite counters,plenty of cabinets & a sunny breakfast nook.Standard features include energy efficient 2x6 construction, stainless appliances, high efficiency furnace, hot water heater, 13 SEER Central AC, insulated windows with low-E glass. overlooks a natural wooded Nature Preserve,with Birds & wildlife to enjoy from the Deck or 4 seasons Room year round. Lower level has finished BR,Full BA & Additional Space (that could easily be finished adding sq,Footage to enjoy
Location
State MI
County Kent
Area Grand Rapids - G
Direction Off 131 N to West River Dr (just S of Whitecaps Ball Park) to North Division. to Water Lily Way, Left on Buttercup Condo is on the Right.
Rooms
Basement Daylight
Interior
Interior Features Garage Door Opener, Laminate Floor, Eat-in Kitchen, Pantry
Heating Forced Air, Natural Gas
Cooling SEER 13 or Greater, Central Air
Fireplace false
Window Features Screens,Low Emissivity Windows,Insulated Windows,Bay/Bow
Appliance Disposal, Dishwasher, Microwave, Oven, Range, Refrigerator
Exterior
Exterior Feature Deck(s)
Parking Features Attached
Garage Spaces 2.0
Utilities Available Phone Available, Storm Sewer Available, Public Water Available, Public Sewer Available, Natural Gas Available, Electric Available, Cable Available, Broadband Available, Phone Connected, Natural Gas Connected
Amenities Available Pets Allowed
View Y/N No
Street Surface Paved
Garage Yes
Building
Lot Description Wooded, Wetland Area
Story 1
Sewer Public Sewer
Water Public
Architectural Style Ranch
Structure Type Vinyl Siding,Stone
New Construction No
Schools
School District Comstock Park
Others
HOA Fee Include Water,Trash,Snow Removal,Sewer,Lawn/Yard Care
Tax ID 411030360041
Acceptable Financing Cash, FHA, VA Loan, Conventional
Listing Terms Cash, FHA, VA Loan, Conventional
Read Less
Want to know what your home might be worth? Contact us for a FREE valuation!

Our team is ready to help you sell your home for the highest possible price ASAP





