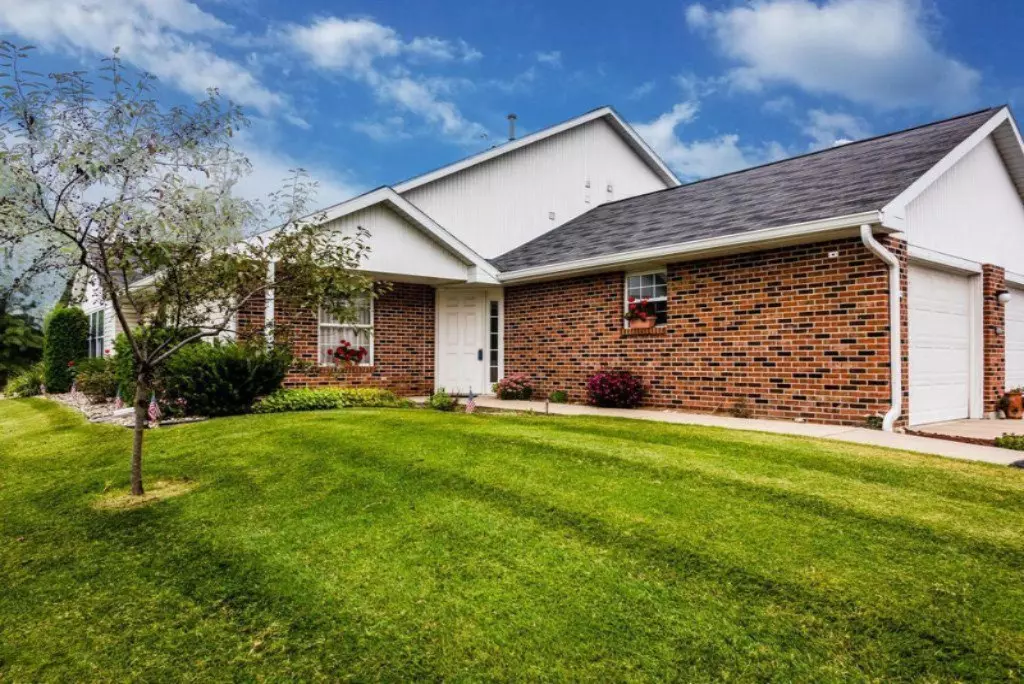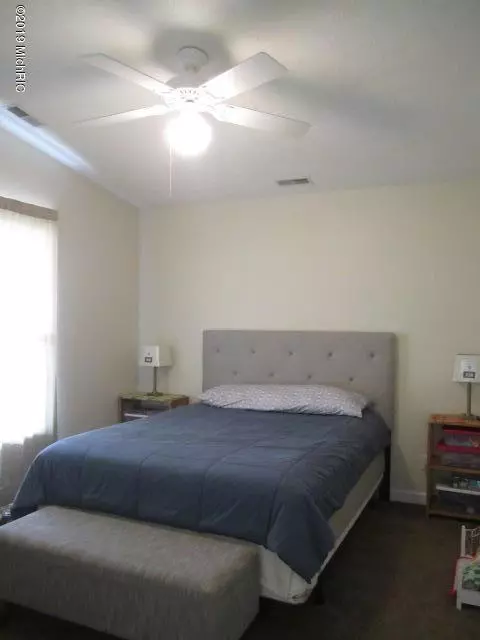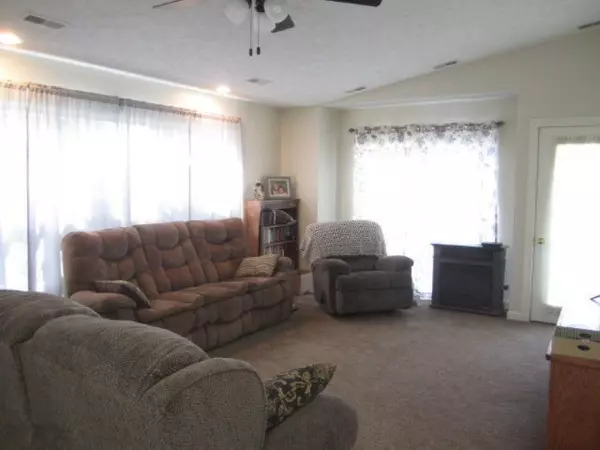$151,000
$159,900
5.6%For more information regarding the value of a property, please contact us for a free consultation.
1623 Hickory Trace Drive #20 Stevensville, MI 49127
2 Beds
2 Baths
1,082 SqFt
Key Details
Sold Price $151,000
Property Type Condo
Sub Type Condominium
Listing Status Sold
Purchase Type For Sale
Square Footage 1,082 sqft
Price per Sqft $139
Municipality Lincoln Twp
MLS Listing ID 19042747
Sold Date 11/18/19
Style Traditional
Bedrooms 2
Full Baths 2
HOA Fees $295/mo
HOA Y/N true
Originating Board Michigan Regional Information Center (MichRIC)
Year Built 1995
Annual Tax Amount $1,539
Tax Year 2019
Property Sub-Type Condominium
Property Description
Approximately 1082 sq. feet, 2 bedroom, 2 bath condo, newer carpet and master bath vinyl plank floor. Newer Furnace 2017, New Refrigerator and Dishwasher. Clean No Pets
Close to supermarket and medical clinics. Lakeshore school district.
Location
State MI
County Berrien
Area Southwestern Michigan - S
Direction Cleveland to Hickory Trace follow curve to the right and it is the first unit on the left.
Rooms
Basement Slab
Interior
Interior Features Garage Door Opener, Pantry
Heating Forced Air, Natural Gas
Cooling Central Air
Fireplace false
Window Features Replacement, Window Treatments
Appliance Disposal, Dishwasher, Microwave, Oven, Range, Refrigerator
Exterior
Parking Features Attached
Garage Spaces 1.0
Utilities Available Electricity Connected, Telephone Line, Natural Gas Connected, Cable Connected, Public Water, Public Sewer, Broadband
Amenities Available Pets Allowed, Cable TV
View Y/N No
Roof Type Composition
Street Surface Paved
Handicap Access 36 Inch Entrance Door, 36' or + Hallway, Accessible Mn Flr Bedroom, Covered Entrance
Garage Yes
Building
Lot Description Corner Lot
Story 1
Sewer Public Sewer
Water Public
Architectural Style Traditional
New Construction No
Schools
School District Lakeshore
Others
HOA Fee Include Trash, Snow Removal, Lawn/Yard Care, Cable/Satellite
Tax ID 111232110020004
Acceptable Financing Cash, MSHDA, Conventional
Listing Terms Cash, MSHDA, Conventional
Read Less
Want to know what your home might be worth? Contact us for a FREE valuation!

Our team is ready to help you sell your home for the highest possible price ASAP





