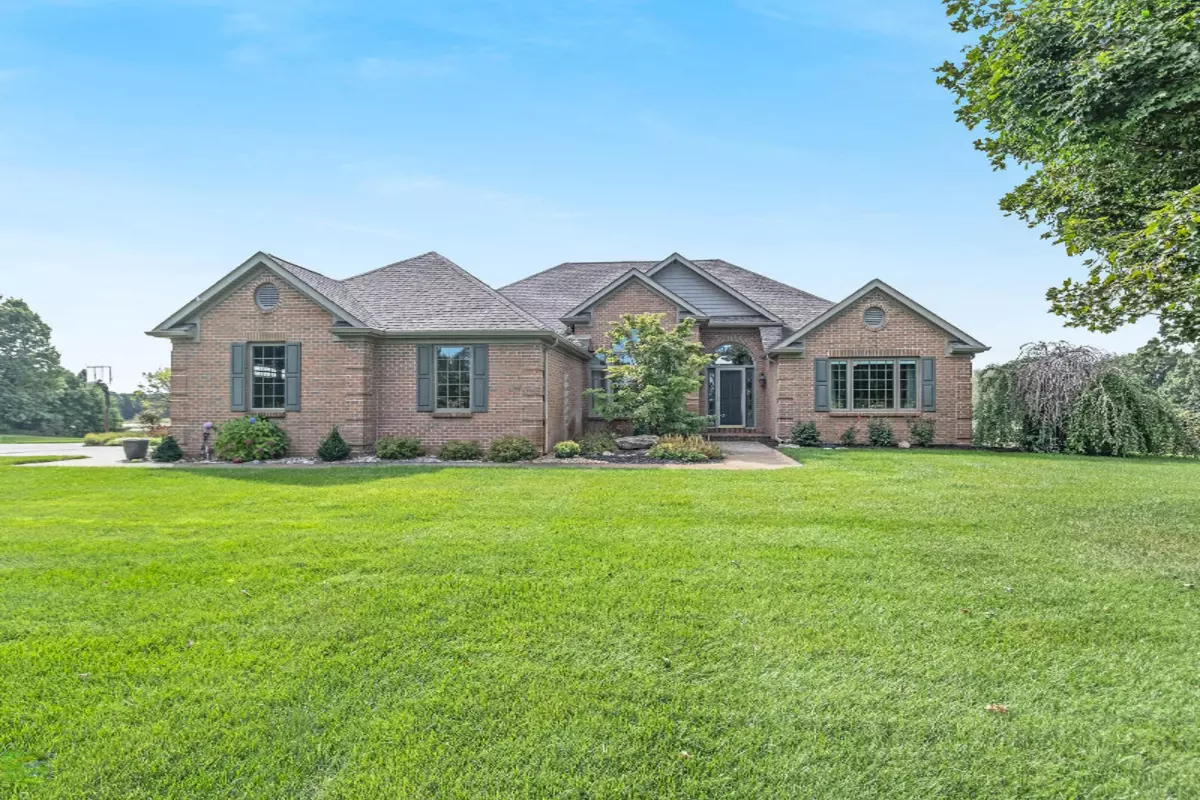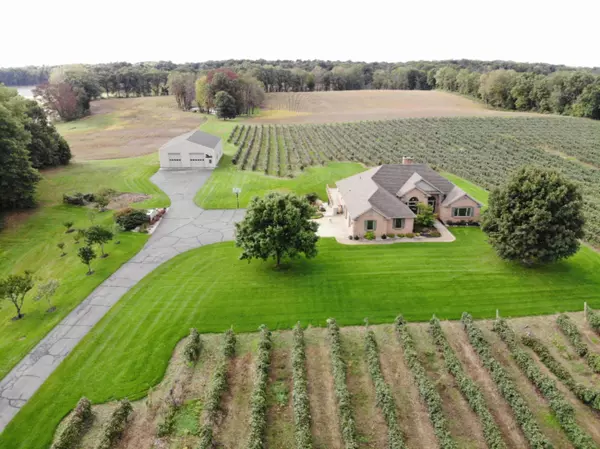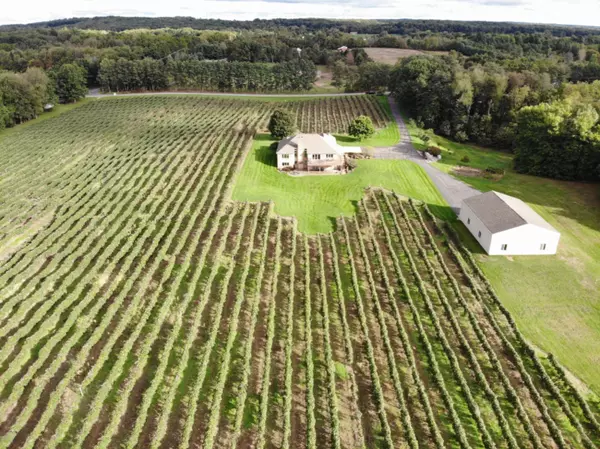$490,000
$529,900
7.5%For more information regarding the value of a property, please contact us for a free consultation.
8153 S Ave W Schoolcraft, MI 49087
4 Beds
4 Baths
2,305 SqFt
Key Details
Sold Price $490,000
Property Type Single Family Home
Sub Type Single Family Residence
Listing Status Sold
Purchase Type For Sale
Square Footage 2,305 sqft
Price per Sqft $212
Municipality Texas Twp
MLS Listing ID 19048737
Sold Date 06/30/20
Style Ranch
Bedrooms 4
Full Baths 3
Half Baths 1
Year Built 1994
Annual Tax Amount $6,831
Tax Year 2018
Lot Size 9.600 Acres
Acres 9.6
Lot Dimensions Irr
Property Sub-Type Single Family Residence
Property Description
Welcome to 8153 W S Ave. As you pull down the drive you will be captivated by the beauty of the 9.6 acres and the pleasant aroma of the grape vineyards. Enter the front foyer that leads into an amazing family room with vaulted ceilings , gas fireplace, and floor to ceiling windows that overlook the vineyard. Custom archway entrance that can be used either as another dining area of an office. Spacious kitchen w/ granite counters , 2 pantries , stainless steel appliances and a Viking stove. Attached dining area with hardwood floors. There is a large slider that takes you to a beautiful deck with trex decking. Master suite with walk in closet , soaking jacuzzi tub , and a custom tile shower. 3 more bedrooms on the main level all with ample closet space. All bedrooms are equipped with ceiling fans. Entering from the large 2 car garage you have a drop zone with a built in bench, coat closet, and a half bath. Fully finished basement perfect for entertaining w/ another fireplace. French doors take you to a gorgeous stamped concrete patio. Laundry room with plenty of cabinets and counter space as well as another full bath. Entire home has solid 6 panel wood doors. Outside enjoy your 44x60 pool barn with full electric to store all your toys. Large list of features and improvements include: Whole home generator, new roof 8/9/14 , soffit facia and gutters 5/10/13 , Pella windows with built in blinds 6/9/15, H/E Carrier furnace & heat pump 4/29/19, underground sprinklers, & central vac. fans. Entering from the large 2 car garage you have a drop zone with a built in bench, coat closet, and a half bath. Fully finished basement perfect for entertaining w/ another fireplace. French doors take you to a gorgeous stamped concrete patio. Laundry room with plenty of cabinets and counter space as well as another full bath. Entire home has solid 6 panel wood doors. Outside enjoy your 44x60 pool barn with full electric to store all your toys. Large list of features and improvements include: Whole home generator, new roof 8/9/14 , soffit facia and gutters 5/10/13 , Pella windows with built in blinds 6/9/15, H/E Carrier furnace & heat pump 4/29/19, underground sprinklers, & central vac.
Location
State MI
County Kalamazoo
Area Greater Kalamazoo - K
Direction From 131 & Centre head W on Q ave to 6th street S , E on S home on South side
Rooms
Basement Walk-Out Access
Interior
Heating Heat Pump
Cooling Central Air
Fireplaces Number 2
Fireplace true
Window Features Replacement
Exterior
Exterior Feature Porch(es), Patio, Deck(s)
Parking Features Attached
Garage Spaces 2.0
View Y/N No
Street Surface Paved
Garage Yes
Building
Story 1
Sewer Septic Tank
Water Well
Architectural Style Ranch
Structure Type Brick
New Construction No
Schools
School District Mattawan
Others
Tax ID 390933226015
Acceptable Financing Cash, Conventional
Listing Terms Cash, Conventional
Read Less
Want to know what your home might be worth? Contact us for a FREE valuation!

Our team is ready to help you sell your home for the highest possible price ASAP





