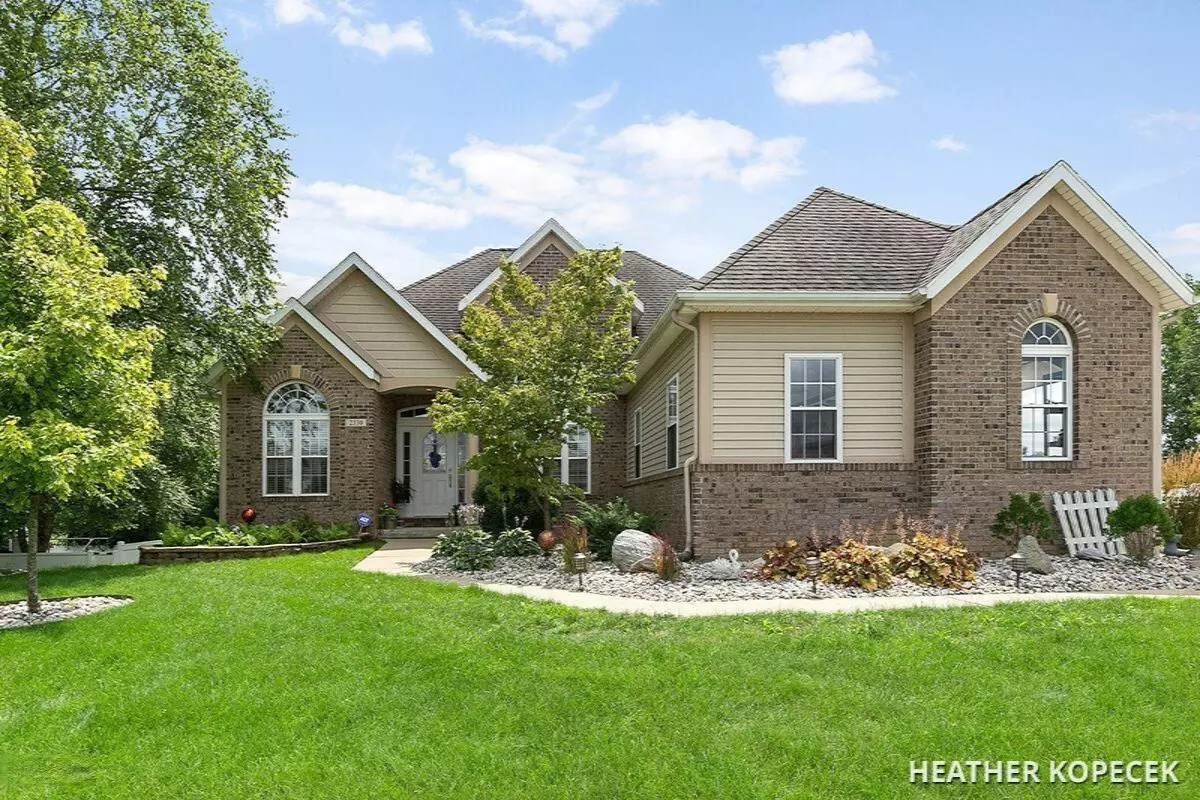$335,000
$346,900
3.4%For more information regarding the value of a property, please contact us for a free consultation.
2330 Pleasant Pond SW Drive Byron Center, MI 49315
4 Beds
3 Baths
1,717 SqFt
Key Details
Sold Price $335,000
Property Type Single Family Home
Sub Type Single Family Residence
Listing Status Sold
Purchase Type For Sale
Square Footage 1,717 sqft
Price per Sqft $195
Municipality Byron Twp
MLS Listing ID 19038441
Sold Date 11/12/19
Style Ranch
Bedrooms 4
Full Baths 3
Year Built 2004
Annual Tax Amount $4,721
Tax Year 2019
Lot Dimensions 105x155
Property Sub-Type Single Family Residence
Property Description
Welcome home... this is what you will feel when you step into this inviting Ranch. Twenty foot ceilings in the living and dining room. As you look up when you step onto the slate entrance way - there is a unique arch way/architectural design. The beautiful Master Suite has a Double Tray ceiling with access lighting, and room for a sitting area. The Master bath has a Jacuzzi tub, walk in shower and separate door to the loo. Lower level offers large Family and Rec room with sliders to Patio, you will also find a non conforming bedroom with an armoire and a full bath. In the privacy fenced backyard, the 16x8 shed has french doors and two lofts inside. Underground sprinkling. Furnace new in 2018, seller has not used fireplace in 2 yrs - virtual picture. New top of the line insulation. Inspections went great, Buyer got cold feet. Inspections went great, Buyer got cold feet.
Location
State MI
County Kent
Area Grand Rapids - G
Direction M-6 to Byron Center Rd S to Ranchland E to Pleasant Hill,
Rooms
Other Rooms Shed(s)
Basement Walk-Out Access
Interior
Interior Features Whirlpool Tub, Eat-in Kitchen, Pantry
Heating Forced Air
Cooling Central Air
Fireplaces Number 1
Fireplaces Type Family Room
Fireplace true
Appliance Washer, Refrigerator, Range, Oven, Microwave, Dryer, Dishwasher
Exterior
Exterior Feature Fenced Back, Deck(s)
Parking Features Attached
Garage Spaces 2.0
View Y/N No
Street Surface Paved
Garage Yes
Building
Lot Description Corner Lot, Sidewalk
Story 1
Sewer Public Sewer
Water Public
Architectural Style Ranch
Structure Type Brick,Vinyl Siding
New Construction No
Schools
School District Byron Center
Others
Tax ID 412103367001
Acceptable Financing Cash, FHA, Conventional
Listing Terms Cash, FHA, Conventional
Read Less
Want to know what your home might be worth? Contact us for a FREE valuation!

Our team is ready to help you sell your home for the highest possible price ASAP





