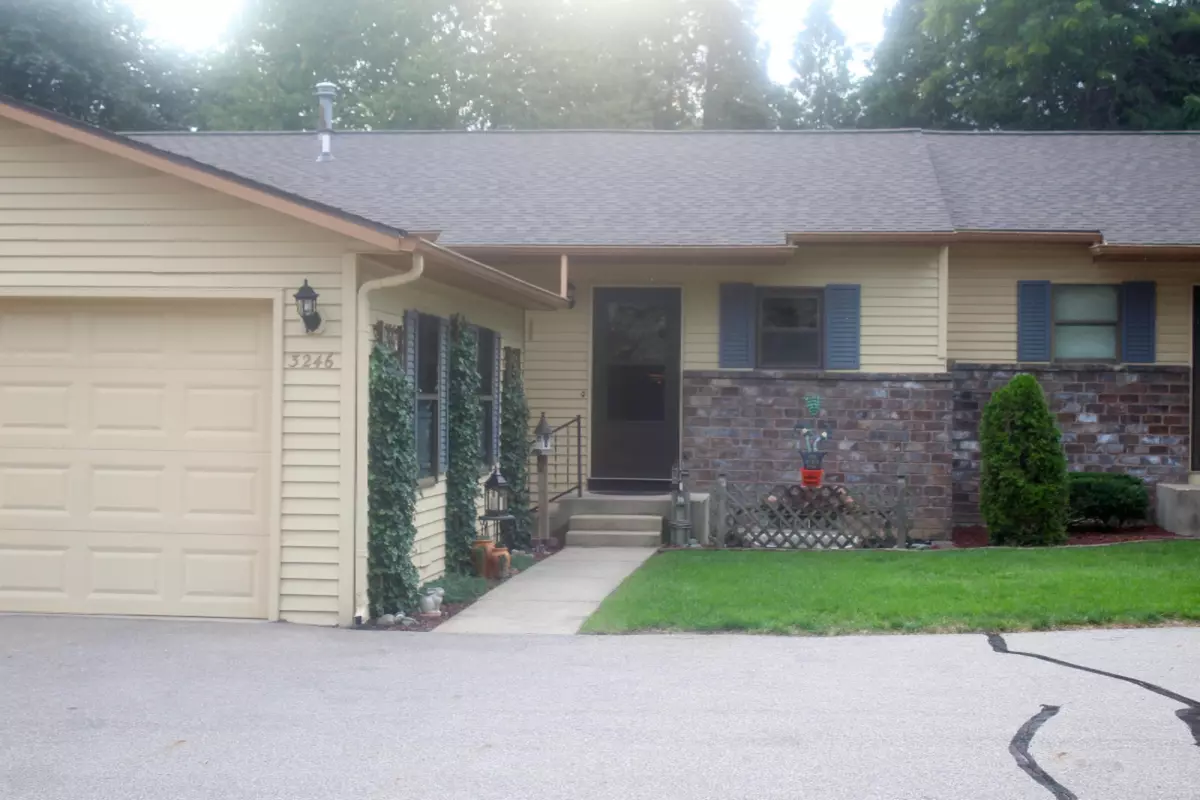$140,000
$149,000
6.0%For more information regarding the value of a property, please contact us for a free consultation.
3246 Oxford SE Drive #2 Kentwood, MI 49512
3 Beds
2 Baths
868 SqFt
Key Details
Sold Price $140,000
Property Type Condo
Sub Type Condominium
Listing Status Sold
Purchase Type For Sale
Square Footage 868 sqft
Price per Sqft $161
Municipality City of Kentwood
MLS Listing ID 19044511
Sold Date 10/09/19
Style Ranch
Bedrooms 3
Full Baths 2
HOA Fees $225/mo
HOA Y/N true
Year Built 1981
Annual Tax Amount $1,259
Tax Year 2019
Property Sub-Type Condominium
Property Description
Charming 3 BR, 2BA condo located in the very convenient Castle Villa complex right off 32nd St in Kentwood. .Home features a 1 stall garage and additional front parking. Three seasons room attached to rear of condo. Very clean and well taken care of. Condo is trimmed with beautiful custom made crown molding Good size living room and large rec room in basement. All appliances included in the sale.
Seller retains rights to bookshelves on either side of LR slider and chandelier.
Location
State MI
County Kent
Area Grand Rapids - G
Direction Between Shaffer and Breton off 32nd to the South take Hampton Downs Dr to Old Kent. Just off corner of first road Oxford Dr.
Rooms
Basement Full
Interior
Interior Features Garage Door Opener
Heating Forced Air
Cooling Central Air
Fireplace false
Appliance Washer, Refrigerator, Range, Microwave, Dryer
Exterior
Exterior Feature Porch(es), 3 Season Room
Garage Spaces 1.0
Utilities Available Phone Available, Natural Gas Available, Electricity Available, Cable Available, Storm Sewer, Public Water, Public Sewer, Broadband
Amenities Available Pets Allowed
View Y/N No
Street Surface Paved
Garage Yes
Building
Lot Description Cul-De-Sac
Story 1
Sewer Public Sewer
Water Public
Architectural Style Ranch
Structure Type Vinyl Siding
New Construction No
Schools
School District Kentwood
Others
HOA Fee Include Other
Tax ID 411815403002
Acceptable Financing Cash, Conventional
Listing Terms Cash, Conventional
Read Less
Want to know what your home might be worth? Contact us for a FREE valuation!

Our team is ready to help you sell your home for the highest possible price ASAP





