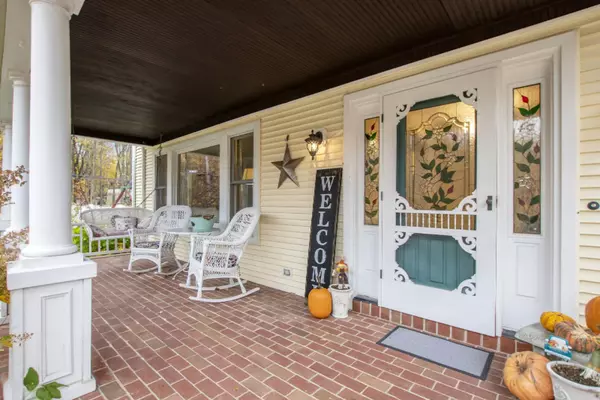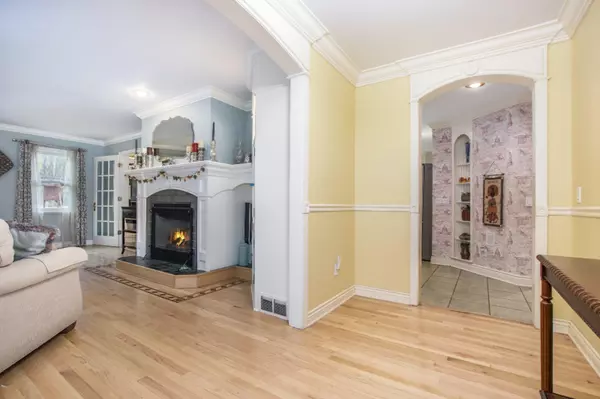$364,000
$375,000
2.9%For more information regarding the value of a property, please contact us for a free consultation.
509 Ashery Drive Schoolcraft, MI 49087
6 Beds
5 Baths
2,432 SqFt
Key Details
Sold Price $364,000
Property Type Single Family Home
Sub Type Single Family Residence
Listing Status Sold
Purchase Type For Sale
Square Footage 2,432 sqft
Price per Sqft $149
Municipality Schoolcraft Vllg
MLS Listing ID 20046031
Sold Date 05/21/21
Style Traditional
Bedrooms 6
Full Baths 4
Half Baths 1
Year Built 1999
Annual Tax Amount $5,087
Tax Year 2020
Lot Size 0.280 Acres
Acres 0.28
Lot Dimensions 80 x 80 x 124 x 155
Property Sub-Type Single Family Residence
Property Description
Welcome to this 6 bedroom, 4.5 bath home with over 3200 finished sq ft of living space! This 3 story Schoolcraft home with hardwood floors, lots of custom built ins & neat features throughout! The main floor features the living room with fireplace, kitchen has a snack bar & overlooks the dining room which has a slider to the backyard. Main floor laundry, mudroom with built ins, & a half bath. The 2nd story features the spacious master with an attached bath with jetted tub. There are 2 more bedrooms & a full bath. The 3rd floor features 2 more bedrooms & a full bath. The basement level is mostly finished & could be a great mother in law suite. There is a family room wired for surround sound, 2nd kitchen, bedroom with egress, & a full bath. There is also a bonus pantry space. Outside you will find an attached heated garage with attached workshop, patio space with Polk outdoor surround speakers wired into the exterior of the house, storage shed, fenced yard, hot tub, & a pool. This home is spectacular & ready for new owners! Sale includes a 1yr home warranty for peace of mind! will find an attached heated garage with attached workshop, patio space with Polk outdoor surround speakers wired into the exterior of the house, storage shed, fenced yard, hot tub, & a pool. This home is spectacular & ready for new owners! Sale includes a 1yr home warranty for peace of mind!
Location
State MI
County Kalamazoo
Area Greater Kalamazoo - K
Direction From US 131, go west on Eliza. Go south on Ashery to home.
Rooms
Other Rooms Shed(s)
Basement Full
Interior
Interior Features Ceiling Fan(s), Ceramic Floor, Garage Door Opener, Hot Tub Spa, Water Softener/Owned, Whirlpool Tub, Wood Floor
Heating Forced Air
Cooling Central Air
Fireplaces Number 1
Fireplaces Type Gas Log, Living Room
Fireplace true
Exterior
Exterior Feature Fenced Back, Porch(es), Patio
Parking Features Attached
Garage Spaces 2.0
Pool Outdoor/Above
View Y/N No
Street Surface Paved
Garage Yes
Building
Lot Description Corner Lot
Story 3
Sewer Septic Tank
Water Public
Architectural Style Traditional
Structure Type Vinyl Siding
New Construction No
Schools
School District Schoolcraft
Others
Tax ID 1419101200
Acceptable Financing Cash, Conventional
Listing Terms Cash, Conventional
Read Less
Want to know what your home might be worth? Contact us for a FREE valuation!

Our team is ready to help you sell your home for the highest possible price ASAP





