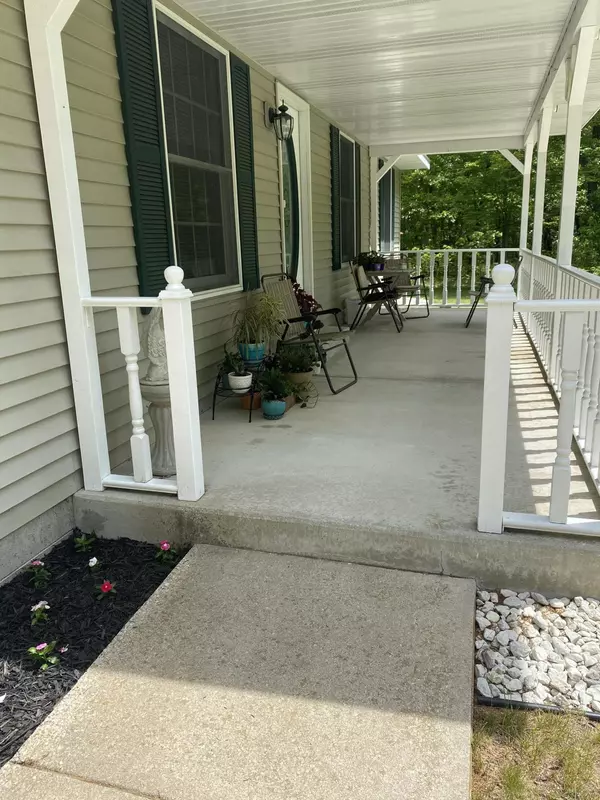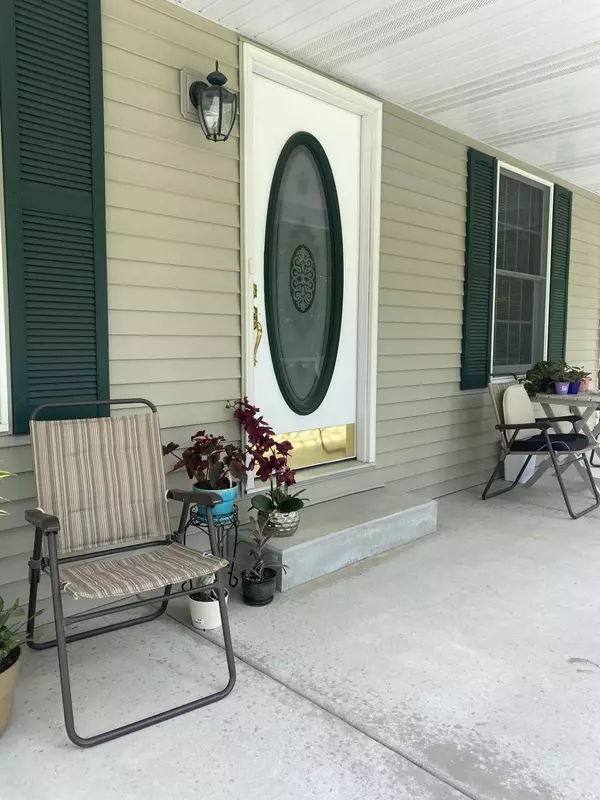$320,000
$264,900
20.8%For more information regarding the value of a property, please contact us for a free consultation.
4450 Tompkins Trail Muskegon, MI 49442
3 Beds
2 Baths
1,664 SqFt
Key Details
Sold Price $320,000
Property Type Single Family Home
Sub Type Single Family Residence
Listing Status Sold
Purchase Type For Sale
Square Footage 1,664 sqft
Price per Sqft $192
Municipality Egelston Twp
MLS Listing ID 21020331
Sold Date 07/09/21
Style Ranch
Bedrooms 3
Full Baths 2
Year Built 1994
Annual Tax Amount $2,725
Tax Year 2020
Lot Size 3.100 Acres
Acres 3.1
Lot Dimensions 319x409
Property Sub-Type Single Family Residence
Property Description
Nice nice nice! Meticulously maintained from inside out! This custom built home is spacious and open with extra large rooms and storage areas. No expense was spared on the quality of this property. Move right into the master suite! Newer carpet throughout. Attached oversized 2 stall garage and extra high cement crawl space for utilities and more storage. Outside is the dream shed and the 24x32 pole barn ready for your next project! All this on a quiet, amazing cul de sac street. Not many people move off this street. Come see why!
Location
State MI
County Muskegon
Area Muskegon County - M
Direction Apple to Brooks Road North to Tompkins Trail East
Rooms
Other Rooms Shed(s), Pole Barn
Basement Crawl Space
Interior
Interior Features Garage Door Opener, Laminate Floor
Heating Forced Air
Cooling Central Air
Fireplace false
Appliance Refrigerator, Oven, Microwave, Dishwasher
Exterior
Exterior Feature Porch(es), Deck(s)
Parking Features Detached, Attached
Garage Spaces 4.0
View Y/N No
Garage Yes
Building
Story 1
Sewer Septic Tank
Water Well
Architectural Style Ranch
Structure Type Vinyl Siding
New Construction No
Schools
School District Oakridge
Others
Tax ID 11184000000500
Acceptable Financing Cash, FHA, VA Loan, Conventional
Listing Terms Cash, FHA, VA Loan, Conventional
Read Less
Want to know what your home might be worth? Contact us for a FREE valuation!

Our team is ready to help you sell your home for the highest possible price ASAP





