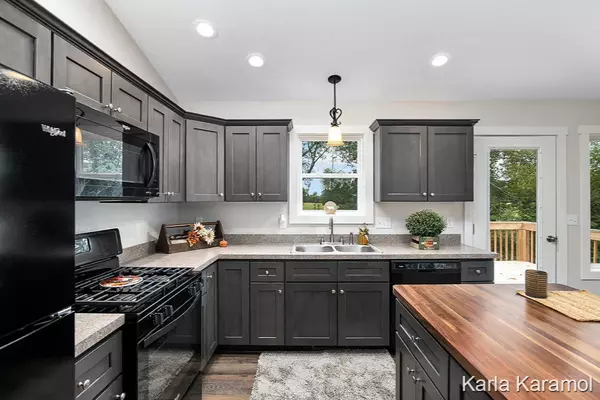$225,000
$229,900
2.1%For more information regarding the value of a property, please contact us for a free consultation.
8147 19 Mile NE Road Sand Lake, MI 49343
3 Beds
2 Baths
961 SqFt
Key Details
Sold Price $225,000
Property Type Single Family Home
Sub Type Single Family Residence
Listing Status Sold
Purchase Type For Sale
Square Footage 961 sqft
Price per Sqft $234
Municipality Nelson Twp
MLS Listing ID 19044098
Sold Date 10/18/19
Style Bi-Level
Bedrooms 3
Full Baths 2
Year Built 2019
Annual Tax Amount $541
Tax Year 2019
Lot Size 1.000 Acres
Acres 1.0
Lot Dimensions 256x138x256x138
Property Sub-Type Single Family Residence
Property Description
Brand New, high quality, custom built home by Britton Builders, with a spacious open floor plan for entertaining. Situated on 1 fenced-in acre, enjoy quiet country living while watching the wildlife from your back yard deck.. This 3 bedroom 2 bath home has many extra features, like a solid, custom made walnut island counter top, spray foam insulation for maximum energy efficiency, vinyl plank luxury flooring, wireless Casair Net Internet is installed, and more! New lawn is scheduled to be completed this fall. Nothing to do but move in and enjoy your new home!
Location
State MI
County Kent
Area Grand Rapids - G
Direction Myers Lake N to 18 Mile E to Pine Lake N to 19 M E to home
Rooms
Basement Daylight
Interior
Interior Features Ceiling Fan(s), Garage Door Opener, Laminate Floor, LP Tank Rented, Kitchen Island
Heating Forced Air
Cooling Central Air
Fireplace false
Window Features Low-Emissivity Windows,Screens,Insulated Windows
Appliance Refrigerator, Range, Microwave, Dishwasher
Exterior
Exterior Feature Deck(s)
Parking Features Attached
Garage Spaces 2.0
View Y/N No
Street Surface Unimproved
Garage Yes
Building
Lot Description Level
Story 1
Sewer Septic Tank
Water Well
Architectural Style Bi-Level
Structure Type Vinyl Siding
New Construction Yes
Schools
School District Cedar Springs
Others
Tax ID 410314300005
Acceptable Financing Cash, FHA, VA Loan, Rural Development, Conventional
Listing Terms Cash, FHA, VA Loan, Rural Development, Conventional
Read Less
Want to know what your home might be worth? Contact us for a FREE valuation!

Our team is ready to help you sell your home for the highest possible price ASAP





