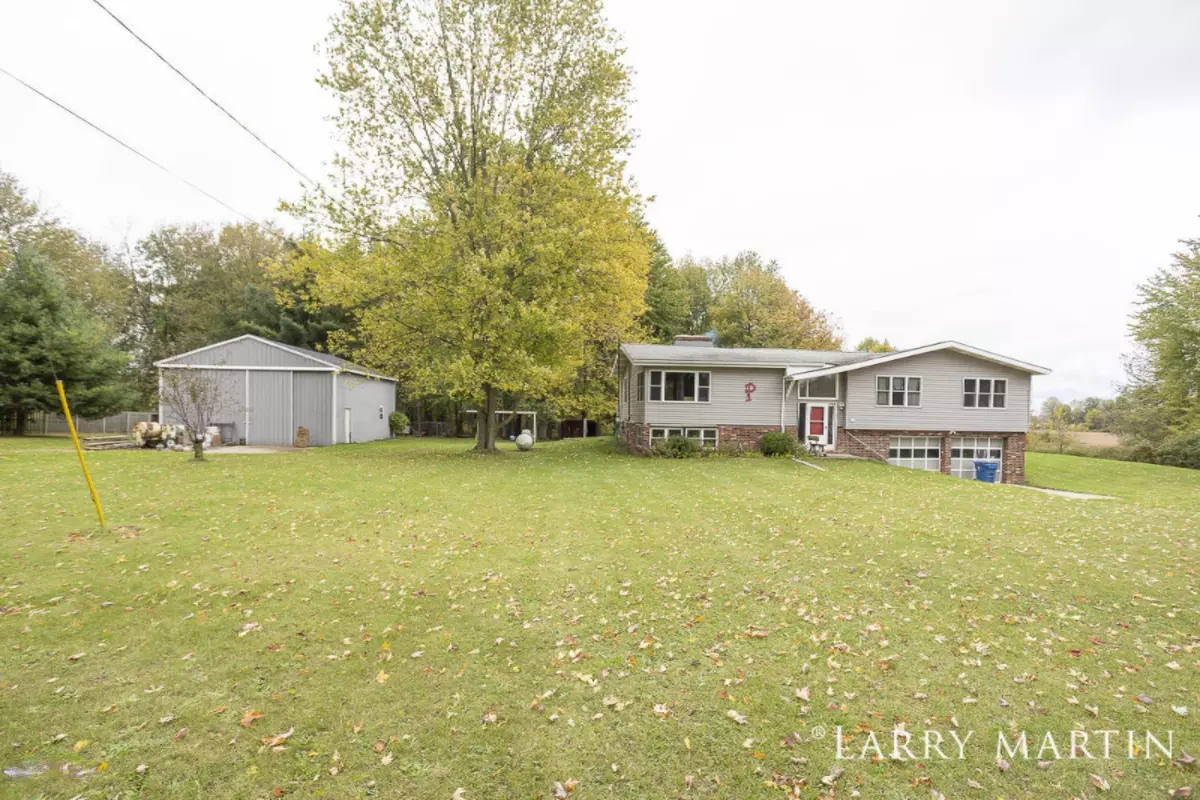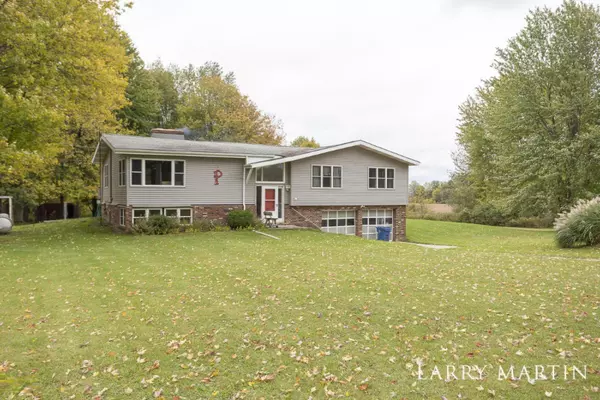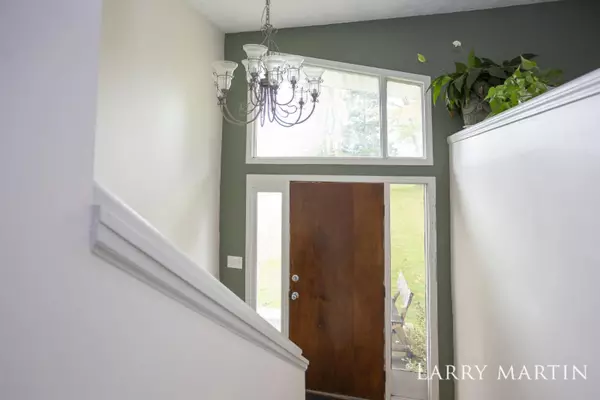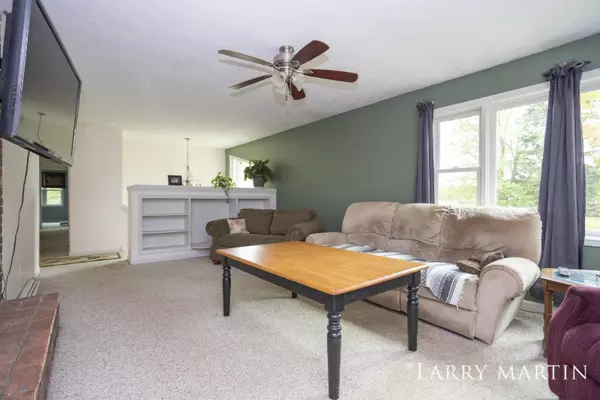$245,000
$250,000
2.0%For more information regarding the value of a property, please contact us for a free consultation.
21792 Squires Road Conklin, MI 49403
4 Beds
3 Baths
1,537 SqFt
Key Details
Sold Price $245,000
Property Type Single Family Home
Sub Type Single Family Residence
Listing Status Sold
Purchase Type For Sale
Square Footage 1,537 sqft
Price per Sqft $159
Municipality Chester Twp
MLS Listing ID 19050810
Sold Date 04/27/20
Style Bi-Level
Bedrooms 4
Full Baths 2
Half Baths 1
Year Built 1972
Annual Tax Amount $2,636
Tax Year 2019
Lot Size 10.120 Acres
Acres 10.12
Lot Dimensions 386XIrrg
Property Sub-Type Single Family Residence
Property Description
Great opportunity in Conklin, Michigan! This 4 bedroom, 2 ½ bathroom home sits on 10 picturesque acres lined with stunning lawn, trees, and surrounded by farmland, a true hunter's paradise. The main floor offers a large living room with picture windows that overlook the front lawn. The kitchen is spacious and connects to the eating area that includes glass sliders to the back deck that gives access to the backyard. All four bedrooms are on the main level, including master, just a paces away from the full bathroom. The lower level includes an additional bathroom, access to the garage, a large storage room, and the laundry room that includes the wood burner. Outside you will find a large pole barn that includes a loft for extra storage, a 2nd pole barn and 2 dog runs, and a masonry firepit Tons to see, great hunting, you really need to schedule an appointment to tour the home and the land. Give us a call today!
Location
State MI
County Ottawa
Area North Ottawa County - N
Direction E-way To Lamont Exit N On 48th Becomes Squires Ave. (7 Mi From E-way).
Rooms
Other Rooms Pole Barn
Basement Walk-Out Access
Interior
Interior Features Ceiling Fan(s), Garage Door Opener, Gas/Wood Stove
Heating Forced Air
Fireplaces Number 1
Fireplaces Type Living Room, Wood Burning
Fireplace true
Appliance Refrigerator, Range, Dishwasher
Exterior
Exterior Feature Deck(s)
Parking Features Attached
Garage Spaces 2.0
Waterfront Description Pond
View Y/N No
Street Surface Unimproved
Garage Yes
Building
Story 2
Sewer Septic Tank
Water Well
Architectural Style Bi-Level
Structure Type Brick,Vinyl Siding
New Construction No
Schools
School District Ravenna
Others
Tax ID 700118300005
Acceptable Financing Cash, Conventional
Listing Terms Cash, Conventional
Read Less
Want to know what your home might be worth? Contact us for a FREE valuation!

Our team is ready to help you sell your home for the highest possible price ASAP





