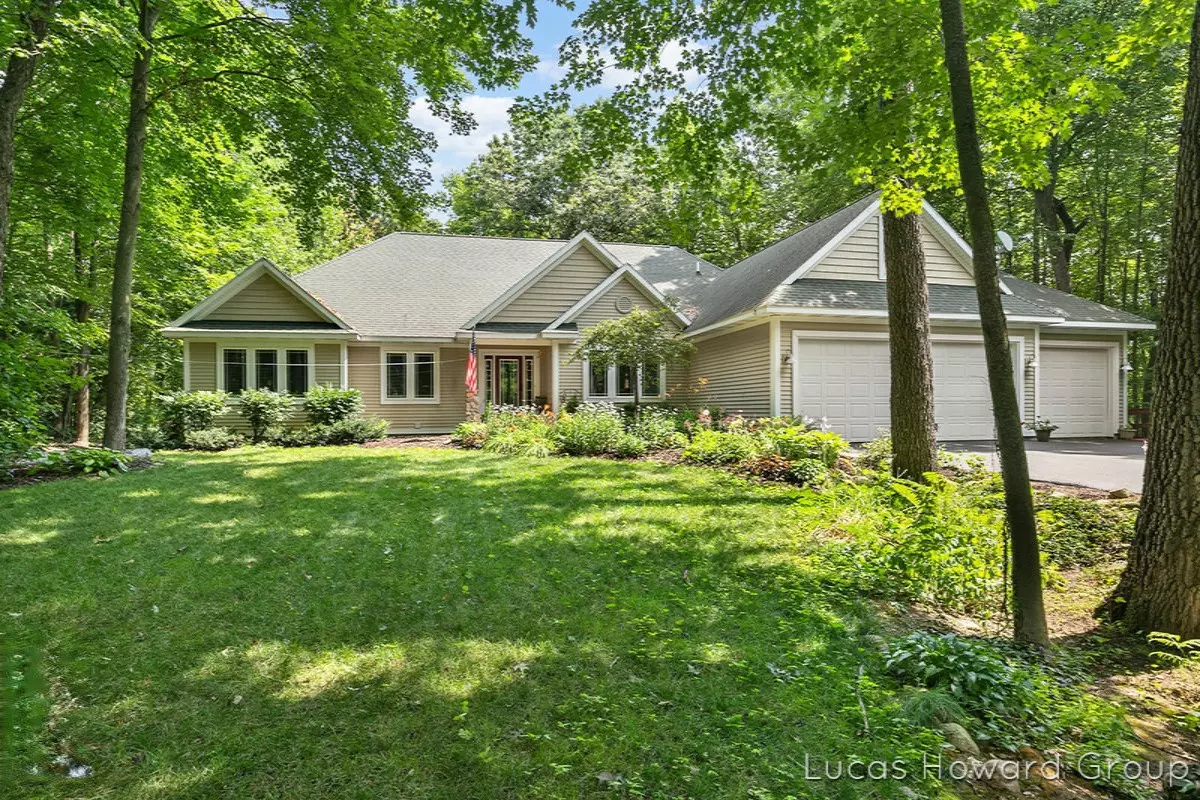$392,000
$384,900
1.8%For more information regarding the value of a property, please contact us for a free consultation.
11025 Sandy Oak NE Trail Cedar Springs, MI 49319
4 Beds
4 Baths
2,032 SqFt
Key Details
Sold Price $392,000
Property Type Single Family Home
Sub Type Single Family Residence
Listing Status Sold
Purchase Type For Sale
Square Footage 2,032 sqft
Price per Sqft $192
Municipality Oakfield Twp
MLS Listing ID 19036281
Sold Date 10/04/19
Style Ranch
Bedrooms 4
Full Baths 3
Half Baths 1
HOA Fees $31/ann
HOA Y/N true
Year Built 2000
Annual Tax Amount $4,383
Tax Year 2018
Lot Size 0.848 Acres
Acres 0.85
Lot Dimensions IRREG
Property Sub-Type Single Family Residence
Property Description
Stunning home with 166ft of private frontage on Crawford Lake! Cathedral ceilings and walls of windows for beautiful views! Gorgeous wood floors with custom built-ins around the fire place. The kitchen is large and open with granite counters, custom made cabinets, and double ovens. The main level master features tray ceilings and en suite with jacuzzi tub, his and hers vanities, and a huge walk in closet! Three bedrooms and two full baths on the main. There is an additional loft/playroom/office space off of the main. The lower level walkout has so much space to entertain. Luxury vinyl floors, laundry room of your dreams, and an additional bedroom. Central vac on all three floors and the garage is large enough to store your boat. Hot tub hook up on cement patio. Floating dock and boat negotiable.
Location
State MI
County Kent
Area Grand Rapids - G
Direction North off 14 Mile Rd. (M-57) on Wabasis to Sandy Oak Trail, west to property.
Body of Water Crawford Lake
Rooms
Basement Full, Walk-Out Access
Interior
Heating Forced Air
Cooling Central Air
Fireplaces Number 1
Fireplaces Type Family Room, Gas Log
Fireplace true
Exterior
Parking Features Attached
Garage Spaces 3.0
Waterfront Description Lake
View Y/N No
Garage Yes
Building
Story 1
Sewer Septic Tank
Water Well
Architectural Style Ranch
Structure Type Vinyl Siding
New Construction No
Schools
School District Greenville
Others
Tax ID 410808201034
Acceptable Financing Cash, Conventional
Listing Terms Cash, Conventional
Read Less
Want to know what your home might be worth? Contact us for a FREE valuation!

Our team is ready to help you sell your home for the highest possible price ASAP





