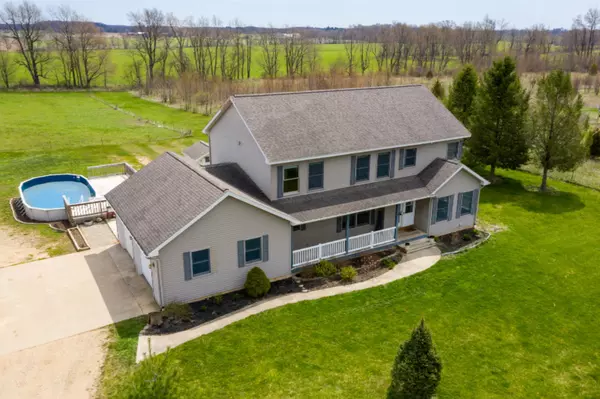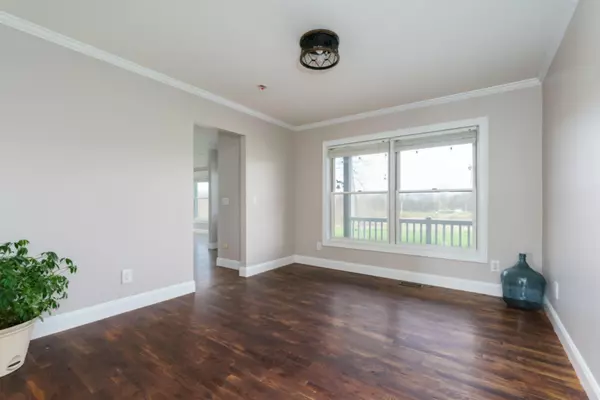$371,000
$389,900
4.8%For more information regarding the value of a property, please contact us for a free consultation.
13371 Kelly Road Hickory Corners, MI 49060
5 Beds
4 Baths
2,852 SqFt
Key Details
Sold Price $371,000
Property Type Single Family Home
Sub Type Single Family Residence
Listing Status Sold
Purchase Type For Sale
Square Footage 2,852 sqft
Price per Sqft $130
Municipality Barry Twp
MLS Listing ID 20013986
Sold Date 09/02/20
Style Traditional
Bedrooms 5
Full Baths 3
Half Baths 1
Year Built 2001
Annual Tax Amount $3,043
Tax Year 2019
Lot Size 9.000 Acres
Acres 9.0
Lot Dimensions 407x984.52
Property Sub-Type Single Family Residence
Property Description
Huge Price Drop. Everything you need to enjoy country living. This 4400 sq ft home has 5 bedrooms, 4 bathrooms, a pool and is nestled on a 9 acre lot with a 36x60 pole barn, and two additional outbuildings. Already fenced for horses too. The spacious kitchen wth maple cabinets has a large Island & has access to the large back deck. The lower level walkout has a kitchen, fireplace, full bath and bedroom. Home comes with a sturdy generac generator, washer and dryer as well as 4 fireplaces. Enjoy the video walkthrough.
Location
State MI
County Barry
Area Greater Kalamazoo - K
Direction E of M-43 on Hickory Rd 1.7 miles to Kelly Rd, N to property.
Rooms
Other Rooms Shed(s)
Basement Full, Walk-Out Access
Interior
Interior Features Ceiling Fan(s), Central Vacuum, Ceramic Floor, Garage Door Opener, Generator, Water Softener/Owned, Kitchen Island
Heating Forced Air
Cooling Central Air
Fireplaces Number 4
Fireplaces Type Family Room, Gas Log, Living Room, Primary Bedroom, Recreation Room
Fireplace true
Window Features Insulated Windows
Appliance Washer, Refrigerator, Oven, Microwave, Dryer, Dishwasher
Exterior
Exterior Feature Fenced Back, Porch(es), Patio
Parking Features Attached
Garage Spaces 2.0
Pool Outdoor/Above
Utilities Available Natural Gas Connected
View Y/N No
Garage Yes
Building
Story 2
Sewer Septic Tank
Water Well
Architectural Style Traditional
Structure Type Vinyl Siding
New Construction No
Schools
School District Delton-Kellogg
Others
Tax ID 0302000306
Acceptable Financing Cash, FHA, VA Loan, Rural Development, MSHDA, Conventional
Listing Terms Cash, FHA, VA Loan, Rural Development, MSHDA, Conventional
Read Less
Want to know what your home might be worth? Contact us for a FREE valuation!

Our team is ready to help you sell your home for the highest possible price ASAP





