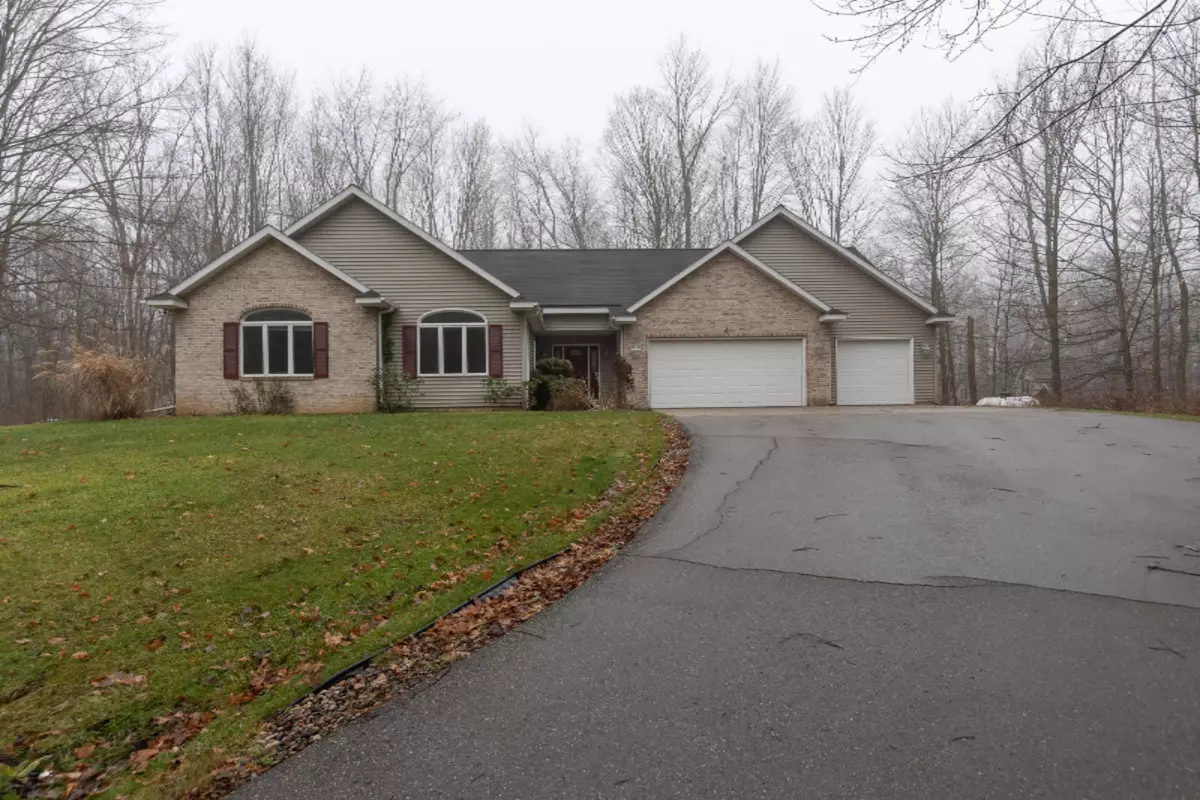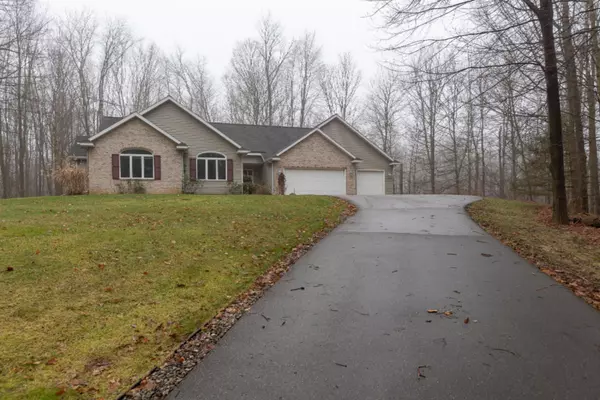$345,000
$365,000
5.5%For more information regarding the value of a property, please contact us for a free consultation.
9825 Rainbow Ridge Drive Schoolcraft, MI 49087
4 Beds
4 Baths
2,214 SqFt
Key Details
Sold Price $345,000
Property Type Single Family Home
Sub Type Single Family Residence
Listing Status Sold
Purchase Type For Sale
Square Footage 2,214 sqft
Price per Sqft $155
Municipality Prairie Ronde Twp
MLS Listing ID 20001846
Sold Date 05/22/20
Style Ranch
Bedrooms 4
Full Baths 3
Half Baths 1
HOA Fees $12/ann
HOA Y/N true
Year Built 1996
Annual Tax Amount $4,509
Tax Year 2019
Lot Size 3.050 Acres
Acres 3.05
Lot Dimensions 303 X IRREG
Property Sub-Type Single Family Residence
Property Description
Welcome to the lake! This beautiful walk out ranch on 3.05 acres is sure to please. With privacy and deeded lake access what more could you want.
From the moment you walk into the stunning foyer with oak flooring opening to the vaulted ceilings, floor to ceiling windows looking out over the wooded backyard you will feel at home. The main floor offers 3 bedrooms, full bath, master has ensuite and walk in closet. Large kitchen, main floor laundry with half bath Screened in porch for those warm nights or morning coffee relaxing. Downstairs you have tons of storage with a partially finished basement, bedroom and full bathroom. Pool table stays!! This house offers the best of both worlds, lakefront living with privacy and seclusion.
Location
State MI
County Kalamazoo
Area Greater Kalamazoo - K
Direction 131 to U Ave, West on U to 2nd Street, North on Second unit you hit a T in the road, TU Ave East to Rainbow Ridge, second driveway on the right
Body of Water Little Paw Paw Lake
Rooms
Basement Walk-Out Access
Interior
Interior Features Ceiling Fan(s), Ceramic Floor, Garage Door Opener, LP Tank Rented, Security System, Water Softener/Owned, Whirlpool Tub, Wood Floor, Kitchen Island, Eat-in Kitchen, Pantry
Heating Forced Air
Cooling Central Air
Fireplaces Number 1
Fireplaces Type Gas Log, Living Room
Fireplace true
Window Features Screens,Insulated Windows,Window Treatments
Appliance Washer, Refrigerator, Range, Oven, Microwave, Dryer, Dishwasher
Exterior
Exterior Feature Scrn Porch, Porch(es), Patio, Deck(s)
Parking Features Attached
Garage Spaces 3.0
Amenities Available Beach Area
Waterfront Description Lake
View Y/N No
Street Surface Paved
Garage Yes
Building
Lot Description Wooded
Story 1
Sewer Septic Tank
Water Well
Architectural Style Ranch
Structure Type Brick,Vinyl Siding
New Construction No
Schools
School District Mattawan
Others
Tax ID 391305105031
Acceptable Financing Cash, FHA, Rural Development, Conventional
Listing Terms Cash, FHA, Rural Development, Conventional
Read Less
Want to know what your home might be worth? Contact us for a FREE valuation!

Our team is ready to help you sell your home for the highest possible price ASAP





