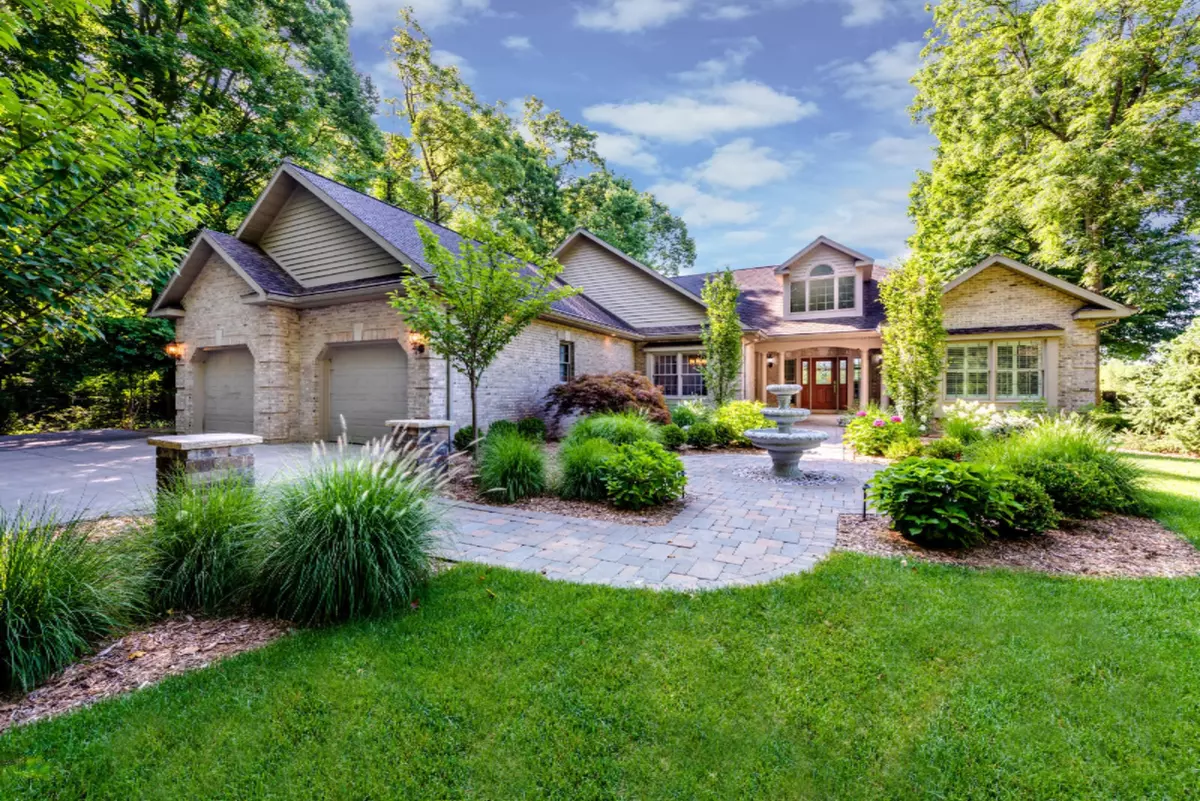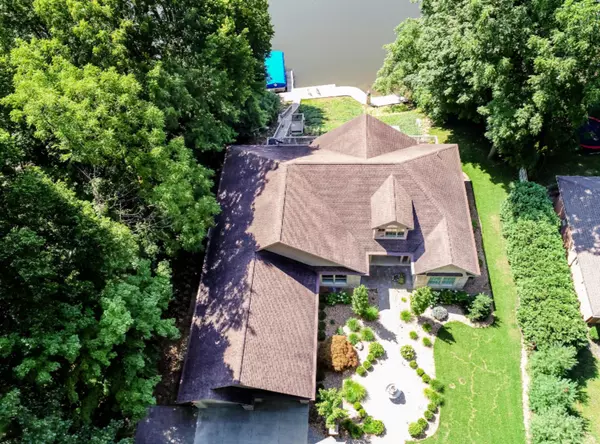$675,500
$739,500
8.7%For more information regarding the value of a property, please contact us for a free consultation.
4506 E Tudor Road Berrien Springs, MI 49103
4 Beds
4 Baths
2,320 SqFt
Key Details
Sold Price $675,500
Property Type Single Family Home
Sub Type Single Family Residence
Listing Status Sold
Purchase Type For Sale
Square Footage 2,320 sqft
Price per Sqft $291
Municipality Oronoko Twp
MLS Listing ID 19038319
Sold Date 11/18/19
Style Ranch
Bedrooms 4
Full Baths 3
Half Baths 1
Year Built 2002
Annual Tax Amount $5,170
Tax Year 2019
Lot Size 1.050 Acres
Acres 1.05
Lot Dimensions 100 x 447.5 x 101.46 x 464.45
Property Sub-Type Single Family Residence
Property Description
Tucked away on a Private 1+ Acre Lot is this 4-5 BR 3.5 Bath Exquisite Brick Home with Finished Walkout on Lake Chapin, a 500+ acre All-Sport Lake. Beautiful Lake Views from the Living Rm, Kitchen, Inf. Dining, Master BR and much of lower level. Built by EC Moore w/ Quality Finishes throughout and Great Attention to Detail. Impressive Front Walkway with Addtl added Parking, Double-Hung Crown Molding, Tray and Vaulted Ceilings, Hickory Cherry Cabinets, Brazilian Cherry Hardwood Flooring, Custom Built Kitchen with Center Isle, Granite Counters, Décor Stainless Appls, Granite Counters in all 4 Baths, Formal and Informal Dining, Spacious Master Suite and Main Flr Laundry. Expansive Deck along lakeside leading down to Boardwalk and Pier with Electronic Boat Lift and Steel Seawall. Entire Property has been Professionally landscaped, New In-Ground Sprinkling System using lake water, Whole House Generator. Don't wait, this Beautiful Lake Home awaits you!
Location
State MI
County Berrien
Area Southwestern Michigan - S
Direction US 31 by-pass to E on Snow Rd. Turn right onto Tudor Road to stop sign. Turn left 1/2 mile to sign on right side of road
Body of Water Lake Chapin
Rooms
Basement Full, Walk-Out Access
Interior
Interior Features Ceiling Fan(s), Ceramic Floor, Garage Door Opener, Generator, Humidifier, Security System, Water Softener/Owned, Whirlpool Tub, Wood Floor, Kitchen Island, Eat-in Kitchen, Pantry
Heating Forced Air
Cooling Central Air
Fireplace false
Window Features Insulated Windows
Appliance Washer, Refrigerator, Microwave, Dryer, Dishwasher, Cooktop, Built in Oven
Exterior
Exterior Feature Patio, Deck(s)
Parking Features Attached
Garage Spaces 2.0
Utilities Available Natural Gas Connected
Waterfront Description Lake
View Y/N No
Street Surface Paved
Handicap Access Rocker Light Switches, 36 Inch Entrance Door, 42 in or + Hallway, Covered Entrance, Grab Bar Mn Flr Bath, Low Threshold Shower
Garage Yes
Building
Lot Description Wooded
Story 1
Sewer Septic Tank
Water Well
Architectural Style Ranch
Structure Type Brick
New Construction No
Schools
School District Berrien Springs
Others
Tax ID 111500250013029
Acceptable Financing Cash, Conventional
Listing Terms Cash, Conventional
Read Less
Want to know what your home might be worth? Contact us for a FREE valuation!

Our team is ready to help you sell your home for the highest possible price ASAP





