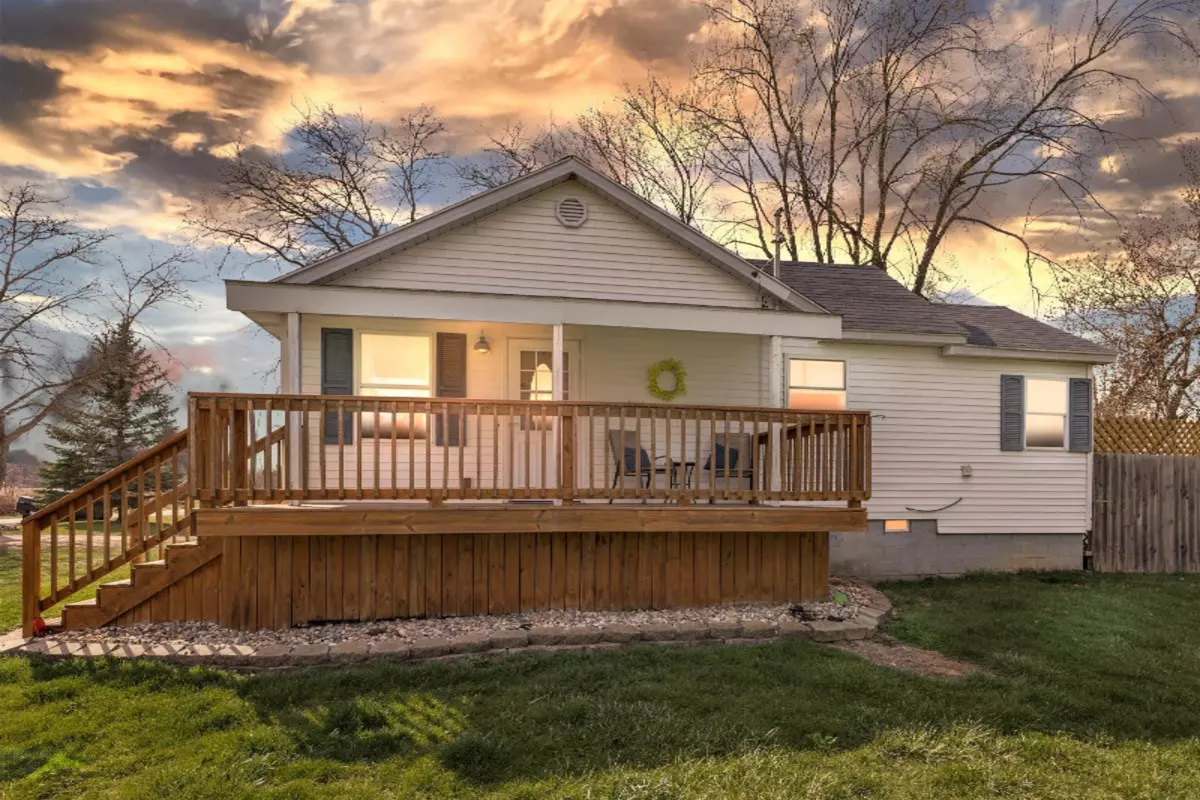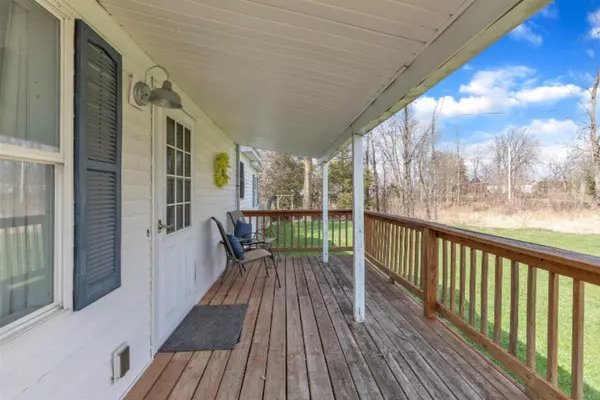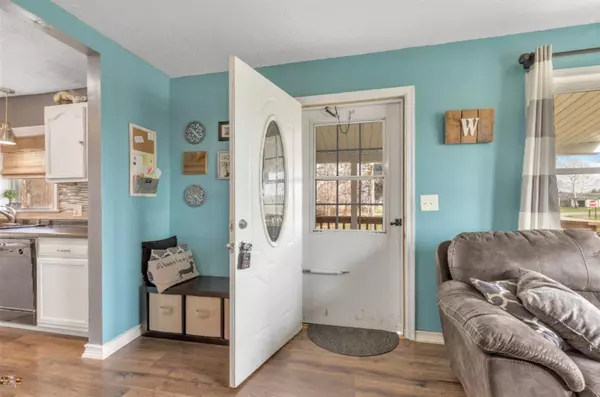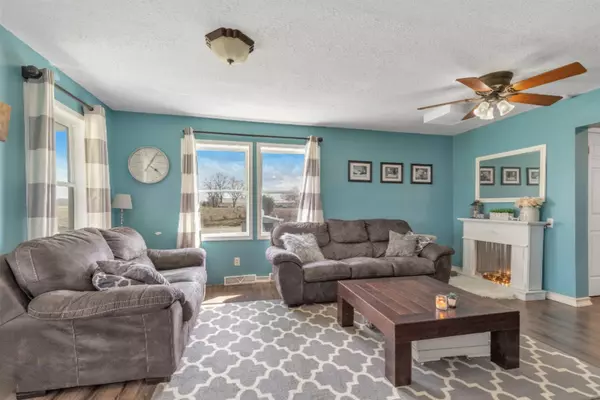$135,000
$125,000
8.0%For more information regarding the value of a property, please contact us for a free consultation.
10028 W Saint Joe Highway Vermontville, MI 49096
2 Beds
1 Bath
912 SqFt
Key Details
Sold Price $135,000
Property Type Single Family Home
Sub Type Single Family Residence
Listing Status Sold
Purchase Type For Sale
Square Footage 912 sqft
Price per Sqft $148
Municipality Out of Area
MLS Listing ID 21011369
Sold Date 06/16/21
Style Ranch
Bedrooms 2
Full Baths 1
Year Built 1944
Annual Tax Amount $1,129
Tax Year 2020
Lot Size 0.750 Acres
Acres 0.75
Lot Dimensions 335x
Property Sub-Type Single Family Residence
Property Description
This updated ranch in Vermontville offers 2 beds and 1 bath! Pulling up, you'll notice a detached garage and spacious front deck. Inside, you're greeted by stunning wood floors, and an open layout. The kitchen is equipped with stainless steel appliances and a charming breakfast bar while laundry is conveniently located in the mudroom with a variety of built-ins. As warm weather approaches, step out to a 2nd wooden deck off the back of the house. What better place to fire up the grill as a furry friend runs around the fenced-in yard? Saubee Lake and Hart Lake are just minutes away from the property by car. To see 10028 W St Joseph Hwy in person, schedule a showing today! Highest and best offers due by 3:00 PM on 4/12/2021. Please email all offers to [email protected].
Location
State MI
County Eaton
Area Outside Michric Area - Z
Direction HWY 50, head South on Ionia Rd. Turn West onto St Joseph HWY to HOME.
Rooms
Basement Partial
Interior
Interior Features Ceiling Fan(s), Water Softener/Owned
Heating Forced Air
Cooling Wall Unit(s)
Fireplace false
Appliance Refrigerator, Range
Exterior
Garage Spaces 1.0
Utilities Available Phone Connected, Natural Gas Connected
View Y/N No
Street Surface Paved
Garage Yes
Building
Lot Description Corner Lot
Story 1
Sewer Septic Tank
Water Well
Architectural Style Ranch
Structure Type Aluminum Siding
New Construction No
Schools
School District Lakewood
Others
Tax ID 010-017-400-100-00
Acceptable Financing Cash, FHA, VA Loan, Conventional
Listing Terms Cash, FHA, VA Loan, Conventional
Read Less
Want to know what your home might be worth? Contact us for a FREE valuation!

Our team is ready to help you sell your home for the highest possible price ASAP





