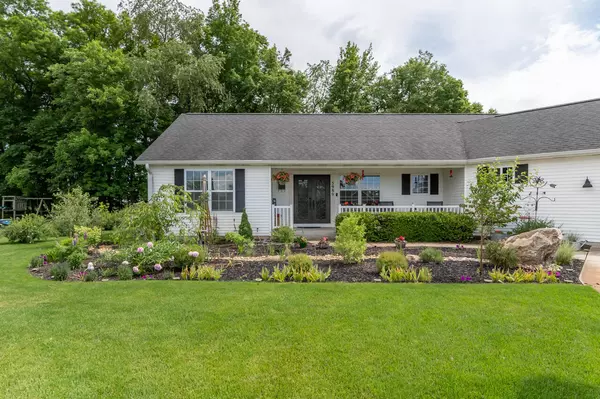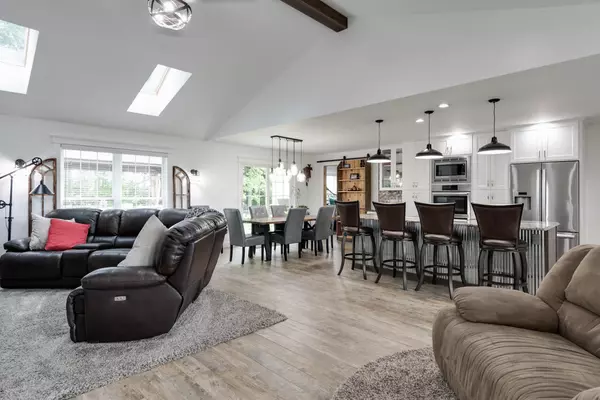$390,000
$374,900
4.0%For more information regarding the value of a property, please contact us for a free consultation.
5989 Sunshine Avenue Schoolcraft, MI 49087
4 Beds
4 Baths
1,819 SqFt
Key Details
Sold Price $390,000
Property Type Single Family Home
Sub Type Single Family Residence
Listing Status Sold
Purchase Type For Sale
Square Footage 1,819 sqft
Price per Sqft $214
Municipality Prairie Ronde Twp
MLS Listing ID 21022211
Sold Date 08/02/21
Style Ranch
Bedrooms 4
Full Baths 3
Half Baths 1
Year Built 2001
Annual Tax Amount $3,373
Tax Year 2020
Lot Size 0.630 Acres
Acres 0.63
Lot Dimensions 138x200
Property Sub-Type Single Family Residence
Property Description
Impressive Woodbrook Estate house is better than new and has been completely remodeled offering 4 bedrooms and 3½ bathrooms. The open and airy living space features vaulted ceilings skylights a fireplace and built-in cabinets. A large kitchen offers new cabinetry granite countertops Bosch appliances and an island to seat 4. The finished basement gives your family a second living space and is complete with a wet bar. Outside is just as magnificent featuring new landscaping arbors fruit trees a fire pit and a large vinyl deck. Not only is this home beautiful but the technology will amaze you. No surface has been left untouched (review the upgrade list) and the attention to detail is impeccable. This home is a must see call me today for your personal tour 269-290-0298
Location
State MI
County Kalamazoo
Area Greater Kalamazoo - K
Direction S on 131, then W on XY ave, S on 11th St., W on Woodbrook, S on Prairie Ronde, W on Deer Run, S on Indian Valley, W on Sunshine to home.
Rooms
Basement Full
Interior
Interior Features Ceiling Fan(s), Garage Door Opener, Iron Water FIlter, Water Softener/Owned, Whirlpool Tub, Kitchen Island
Heating Forced Air
Cooling SEER 13 or Greater
Fireplace false
Window Features Window Treatments
Appliance Washer, Refrigerator, Range, Oven, Microwave, Dryer, Dishwasher, Cooktop, Built in Oven
Exterior
Exterior Feature Fenced Back, Patio, Gazebo, Deck(s)
Parking Features Attached
Garage Spaces 3.0
View Y/N No
Street Surface Paved
Garage Yes
Building
Story 1
Sewer Septic Tank
Water Well
Architectural Style Ranch
Structure Type Aluminum Siding
New Construction No
Schools
School District Schoolcraft
Others
Tax ID 391336103160
Acceptable Financing Cash, VA Loan, Conventional
Listing Terms Cash, VA Loan, Conventional
Read Less
Want to know what your home might be worth? Contact us for a FREE valuation!

Our team is ready to help you sell your home for the highest possible price ASAP





