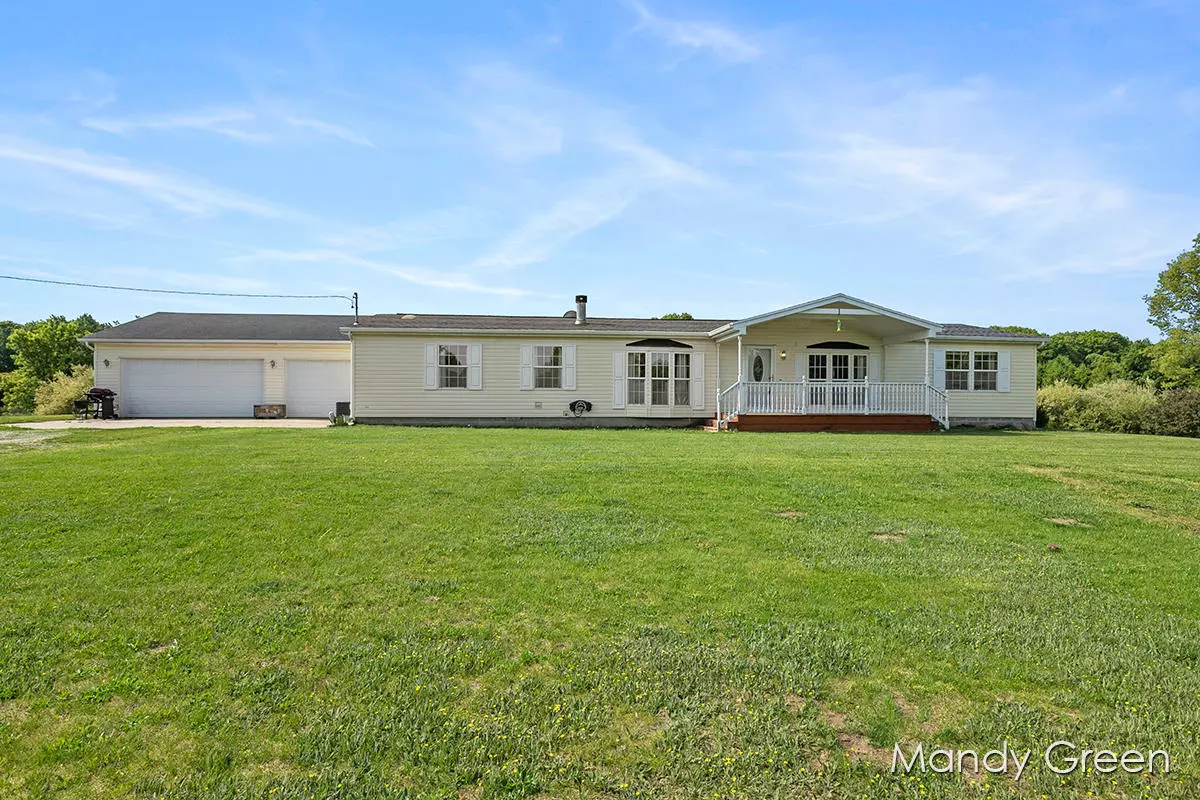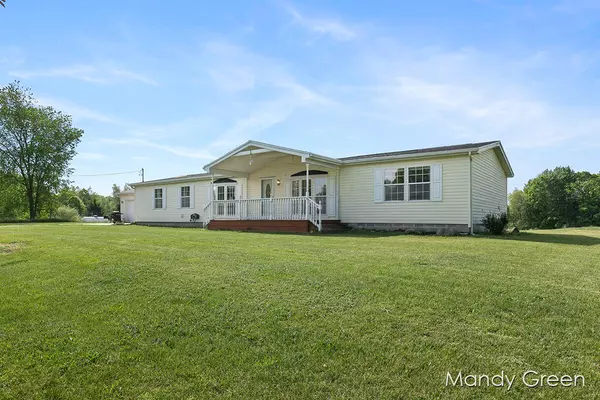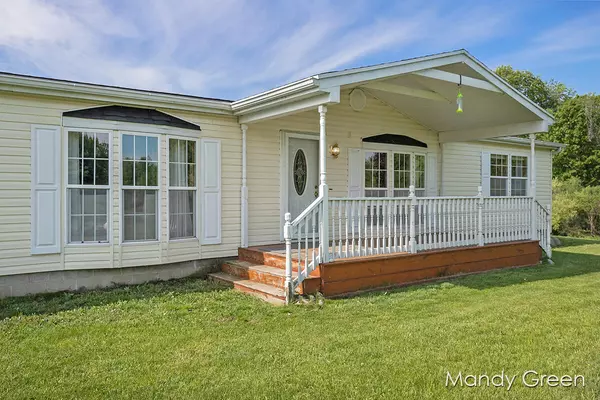$265,000
$240,000
10.4%For more information regarding the value of a property, please contact us for a free consultation.
13550 Steffensen NE Street Gowen, MI 49326
3 Beds
2 Baths
2,016 SqFt
Key Details
Sold Price $265,000
Property Type Single Family Home
Sub Type Single Family Residence
Listing Status Sold
Purchase Type For Sale
Square Footage 2,016 sqft
Price per Sqft $131
Municipality Spencer Twp
MLS Listing ID 21019122
Sold Date 07/02/21
Style Ranch
Bedrooms 3
Full Baths 2
Year Built 1999
Annual Tax Amount $1,873
Tax Year 2021
Lot Size 10.030 Acres
Acres 10.03
Lot Dimensions 330x1270
Property Sub-Type Single Family Residence
Property Description
Privacy galore with this home that sits way back off the road and boasts 10 acres! This 3 bedroom/2 bath home with an attached 3-stall garage has had a beautiful kitchen remodel, new vinyl plank flooring, a fireplace facelift, central air added, newer appliances, new light fixtures, and features a beautiful and open floor plan. Nicely fenced backyard. Enjoy all the outdoor space while relaxing on the back deck or roasting marshmallows around the firepit! Showings start Thursday 5/27 at 5pm and go thru Sunday 5/30 at 5pm. Seller directs all offers be held until Monday 5/31 at noon.
Location
State MI
County Kent
Area Grand Rapids - G
Direction M-57 to Lincoln Lake Road, follow to 19 Mile Road NE, N on Larsen Ave., E on Steffensen St NE, home cannot be seen at the road, long driveway.
Rooms
Basement Crawl Space
Interior
Interior Features Ceiling Fan(s), LP Tank Rented, Water Softener/Rented, Kitchen Island, Eat-in Kitchen
Heating Forced Air
Cooling Central Air
Fireplaces Number 1
Fireplaces Type Family Room, Wood Burning
Fireplace true
Window Features Window Treatments
Appliance Washer, Refrigerator, Range, Microwave, Dryer, Dishwasher
Exterior
Exterior Feature Porch(es), Deck(s)
Parking Features Attached
Garage Spaces 3.0
View Y/N No
Street Surface Paved
Garage Yes
Building
Lot Description Level
Story 1
Sewer Septic Tank
Water Well
Architectural Style Ranch
Structure Type Vinyl Siding
New Construction No
Schools
School District Greenville
Others
Tax ID 410414400032
Acceptable Financing Cash, FHA, VA Loan, Rural Development, MSHDA, Conventional
Listing Terms Cash, FHA, VA Loan, Rural Development, MSHDA, Conventional
Read Less
Want to know what your home might be worth? Contact us for a FREE valuation!

Our team is ready to help you sell your home for the highest possible price ASAP





