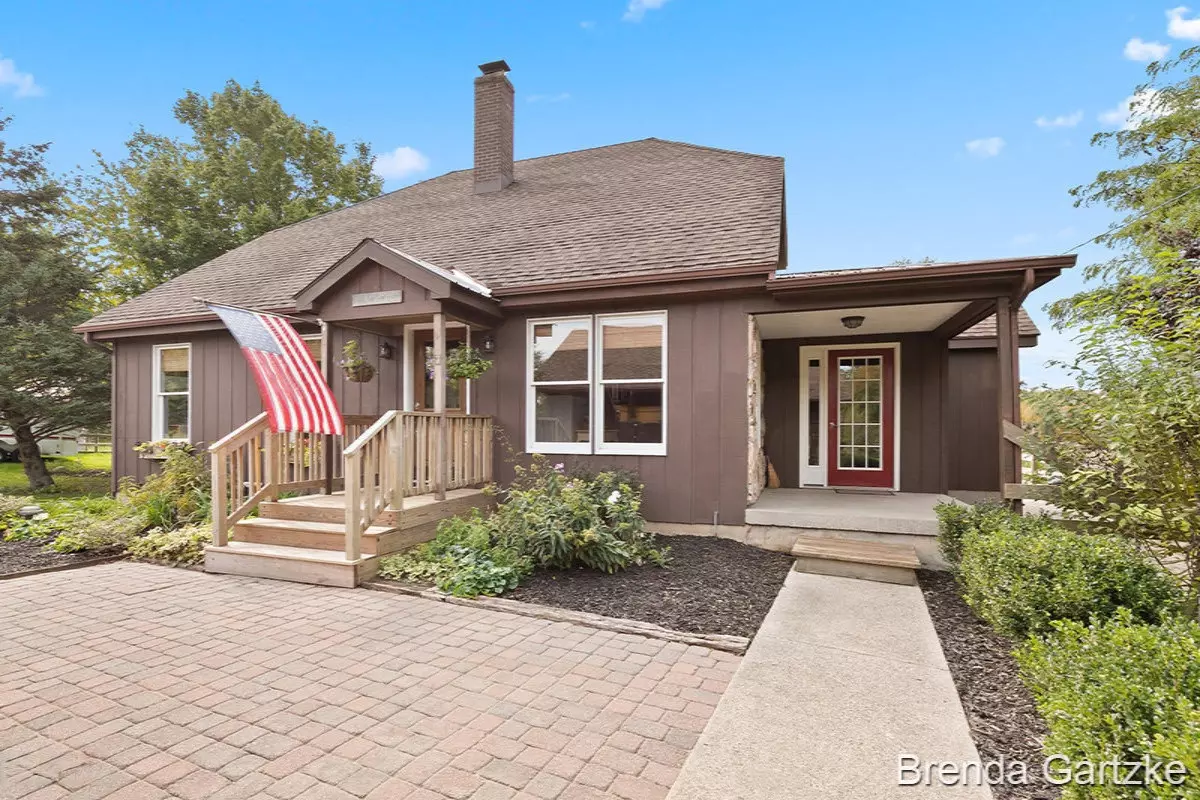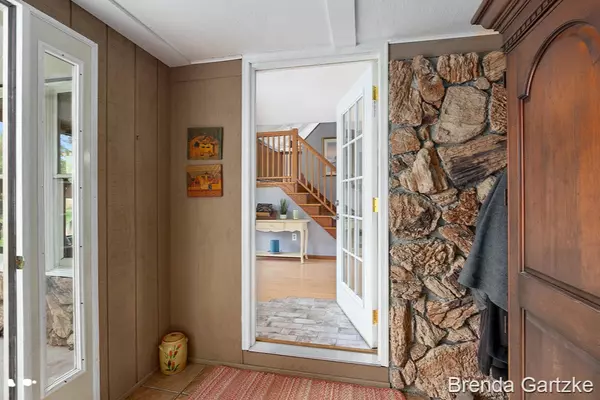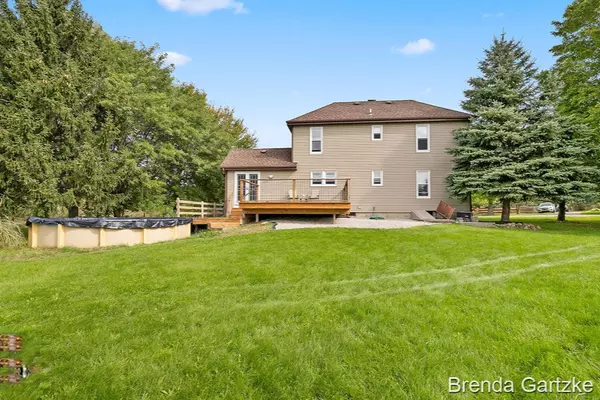$299,000
$299,000
For more information regarding the value of a property, please contact us for a free consultation.
12055 Shaner NE Avenue Cedar Springs, MI 49319
3 Beds
2 Baths
2,222 SqFt
Key Details
Sold Price $299,000
Property Type Single Family Home
Sub Type Single Family Residence
Listing Status Sold
Purchase Type For Sale
Square Footage 2,222 sqft
Price per Sqft $134
Municipality Courtland Twp
MLS Listing ID 19050009
Sold Date 11/27/19
Style Traditional
Bedrooms 3
Full Baths 2
Year Built 1979
Annual Tax Amount $2,700
Tax Year 2018
Lot Size 10.000 Acres
Acres 10.0
Lot Dimensions 291x290x96x1036x349x
Property Sub-Type Single Family Residence
Property Description
This beautiful home offers Natural Gas, 10 Acres with fenced pastures and a barn for horses and livestock. Fences could be reconfigured and hay field is available too. It sets back off the road for peace, quiet and privacy, and is within Cedar Springs school but close to Rockford School line. This home has been maintained and shows pride of ownership. It has a master on the main floor with double closets and a main floor bath. The kitchen has been remodeled and offers quartz counters, pantry, sliding pull outs and a dining area with sliders to the full deck. The living room with cathedral ceilings, has a wood burning stove currently but could be changed over a to natural gas stove. Upstairs has 2 bedrooms, a craft room/office and a full bath. The home has new flooring new decking, new furnace and central air. The basement has some shelving, has the walkout Bilco type doors and offers a lot of storage for carpenter work room. The garage is detached The deck wraps 3/4 around the house and to the above ground swimming pool. The yard is beautifully shaded in the back. Ride the trails on horseback or quads.
Location
State MI
County Kent
Area Grand Rapids - G
Direction Northland dr to 14 mile rd (M57) east to Shaner, north to home.
Rooms
Other Rooms Barn(s)
Basement Full
Interior
Interior Features Garage Door Opener, Gas/Wood Stove, Laminate Floor, Kitchen Island, Eat-in Kitchen, Pantry
Heating Forced Air
Cooling Central Air
Fireplaces Number 1
Fireplaces Type Living Room, Other
Fireplace true
Window Features Insulated Windows,Window Treatments
Appliance Washer, Refrigerator, Range, Microwave, Dryer, Dishwasher
Exterior
Exterior Feature Porch(es), Deck(s)
Parking Features Detached
Garage Spaces 2.0
Pool Outdoor/Above
Utilities Available Phone Available, Natural Gas Available, Phone Connected
View Y/N No
Garage Yes
Building
Story 2
Sewer Septic Tank
Water Well
Architectural Style Traditional
Structure Type Wood Siding
New Construction No
Schools
School District Cedar Springs
Others
Tax ID 410708200026
Acceptable Financing Cash, Conventional
Listing Terms Cash, Conventional
Read Less
Want to know what your home might be worth? Contact us for a FREE valuation!

Our team is ready to help you sell your home for the highest possible price ASAP





