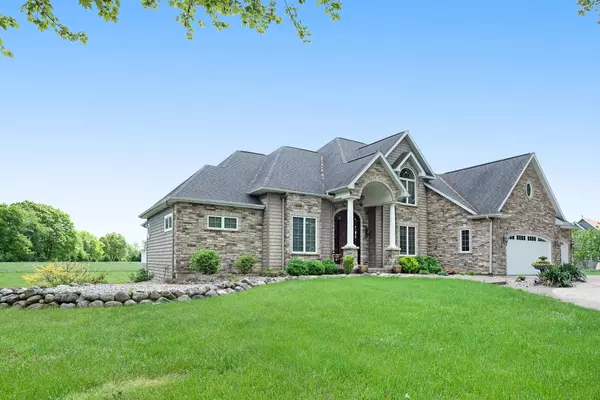$699,900
$699,900
For more information regarding the value of a property, please contact us for a free consultation.
13896 Rivers Edge Way Ceresco, MI 49033
5 Beds
4 Baths
3,824 SqFt
Key Details
Sold Price $699,900
Property Type Single Family Home
Sub Type Single Family Residence
Listing Status Sold
Purchase Type For Sale
Square Footage 3,824 sqft
Price per Sqft $183
Municipality Emmett Twp
MLS Listing ID 21025530
Sold Date 09/24/21
Style Contemporary
Bedrooms 5
Full Baths 3
Half Baths 1
HOA Fees $25/ann
HOA Y/N true
Year Built 2007
Annual Tax Amount $9,069
Tax Year 2020
Lot Size 5.750 Acres
Acres 5.75
Lot Dimensions ***
Property Sub-Type Single Family Residence
Property Description
PRICE REDUCED!!!!! This beautiful executive, 3 car garage home, sitting on almost 6 acres, and boasting a total of 5738 square feet will surely delight when you turn onto the long driveway. As soon as you enter you will notice the Brazilian Tigerwood floors, the high ceilings, the grand open staircase and the stone fireplace and formal dining room. The master bedroom with gorgeous master bath and fireplace. The chef's kitchen, with eating space, that looks out onto the patio and beautiful backyard. Upstairs, 3large bedrooms and large bathroom. The walkout basement has a bedroom, a large family/game room, with fireplace, a kitchen/bar, an in-home theater room, and another full bathroom. Just outside, a three seasons room.Located between Battle Creek and Marshall and minutes from the highway
Location
State MI
County Calhoun
Area Battle Creek - B
Rooms
Basement Daylight, Full, Walk-Out Access
Interior
Interior Features Ceiling Fan(s), Garage Door Opener, Iron Water FIlter, Water Softener/Owned, Wet Bar, Wood Floor, Kitchen Island, Eat-in Kitchen, Pantry
Heating Forced Air, Hot Water
Cooling SEER 13 or Greater, Central Air
Fireplaces Number 3
Fireplaces Type Family Room, Living Room, Primary Bedroom, Wood Burning
Fireplace true
Window Features Low-Emissivity Windows,Insulated Windows
Appliance Washer, Refrigerator, Range, Oven, Microwave, Freezer, Dryer, Disposal, Dishwasher, Built in Oven
Exterior
Exterior Feature Patio, Deck(s), 3 Season Room
Parking Features Attached
Garage Spaces 3.0
Utilities Available Phone Available, Natural Gas Available, Electricity Available, Cable Available, Phone Connected, Natural Gas Connected, Cable Connected, Broadband
View Y/N No
Street Surface Paved
Garage Yes
Building
Lot Description Corner Lot, Cul-De-Sac
Story 3
Sewer Septic Tank, None
Water None, Well
Architectural Style Contemporary
Structure Type Brick,Stone,Vinyl Siding
New Construction No
Schools
School District Harper Creek
Others
Tax ID 10-026-008-11
Acceptable Financing Cash, FHA, VA Loan, Rural Development, Conventional
Listing Terms Cash, FHA, VA Loan, Rural Development, Conventional
Read Less
Want to know what your home might be worth? Contact us for a FREE valuation!

Our team is ready to help you sell your home for the highest possible price ASAP





