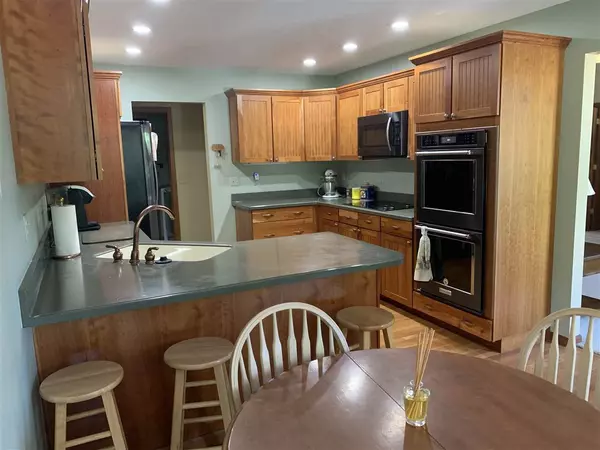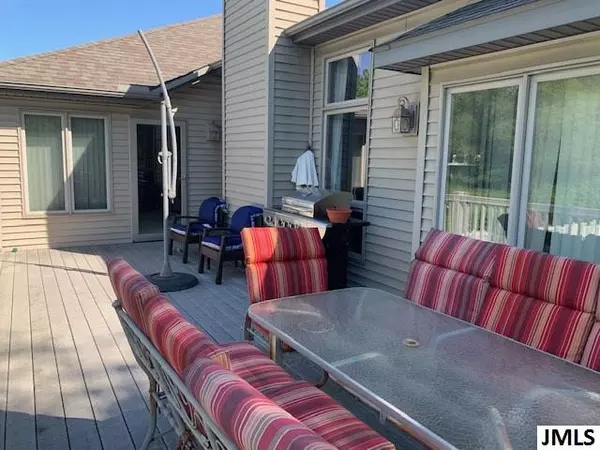$262,500
$295,000
11.0%For more information regarding the value of a property, please contact us for a free consultation.
4034 KINGSTON CT Jackson, MI 49203
4 Beds
3 Baths
1,973 SqFt
Key Details
Sold Price $262,500
Property Type Single Family Home
Sub Type Single Family Residence
Listing Status Sold
Purchase Type For Sale
Square Footage 1,973 sqft
Price per Sqft $133
Municipality Summit Twp
Subdivision Gatewood
MLS Listing ID 21090457
Sold Date 07/31/20
Style Other
Bedrooms 4
Full Baths 3
HOA Y/N false
Year Built 2003
Annual Tax Amount $4,065
Lot Size 0.680 Acres
Acres 0.68
Lot Dimensions 289x74x122x256
Property Sub-Type Single Family Residence
Property Description
Custom one owner home with a split floor plan. Open living space with doors leading to the composite deck overlooking the heated 16x32 inground salt water pool and wooded backyard. Walk out basement has full bath and entertaining area which is perfect for pool parties. All pool equipment included, new pool pump in 2018 and control panel is 5 years old. Black stainless appliances new in 2017. The wooded lot goes through to Draper Road.
Location
State MI
County Jackson
Direction Draper to Appleway to Kingston
Body of Water None
Rooms
Other Rooms Shed(s)
Basement Full, Walk-Out Access
Interior
Interior Features Ceiling Fan(s), Whirlpool Tub, Eat-in Kitchen
Heating Forced Air, Other
Fireplace false
Appliance Washer, Refrigerator, Dryer, Built in Oven
Exterior
Exterior Feature Fenced Back, Other, Patio, Deck(s)
Parking Features Attached
Garage Spaces 2.0
Waterfront Description Other
View Y/N No
Street Surface Paved
Handicap Access Accessible Mn Flr Full Bath
Building
Lot Description Wooded
Story 1
Sewer Public Sewer
Water Public
Architectural Style Other
Structure Type Vinyl Siding
New Construction No
Schools
School District Vandercook Lake
Others
Tax ID 198-13-24-101-048-00
Acceptable Financing Cash, FHA, VA Loan, Conventional
Listing Terms Cash, FHA, VA Loan, Conventional
Read Less
Want to know what your home might be worth? Contact us for a FREE valuation!

Our team is ready to help you sell your home for the highest possible price ASAP





