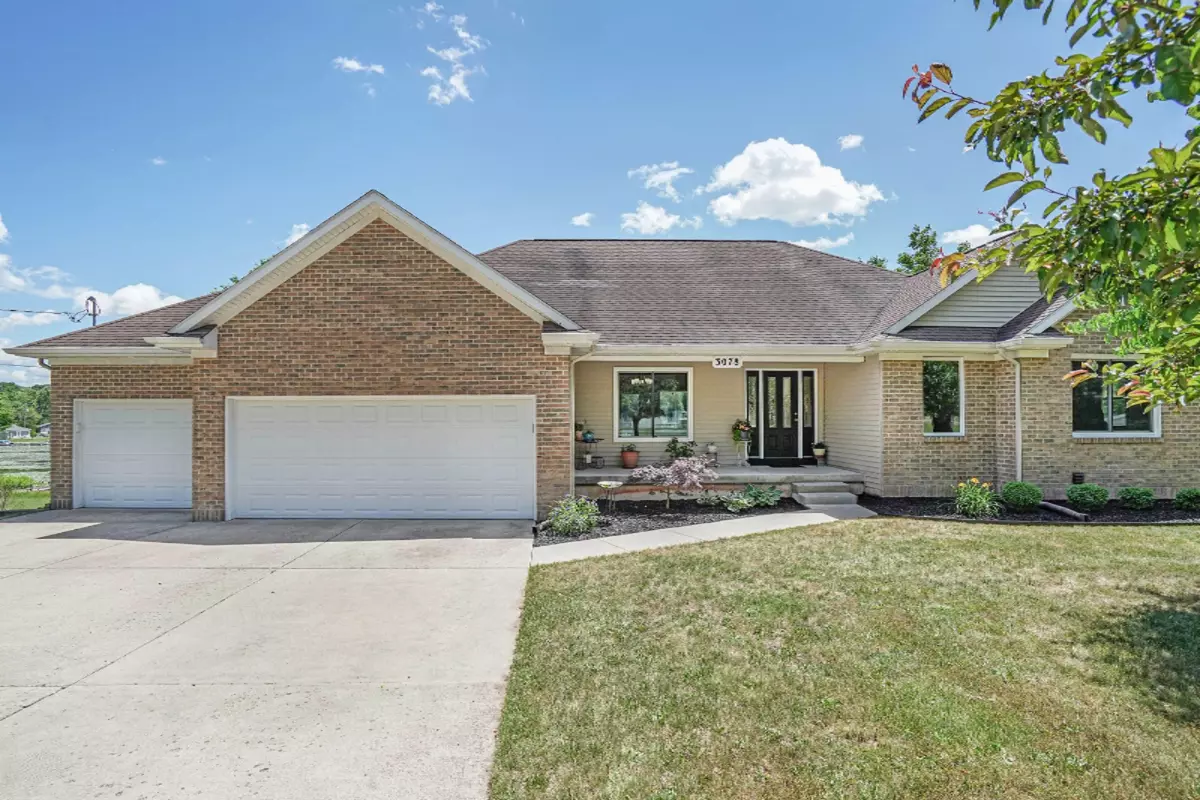$425,000
$399,900
6.3%For more information regarding the value of a property, please contact us for a free consultation.
3078 Rau NE Drive Sand Lake, MI 49343
4 Beds
3 Baths
1,568 SqFt
Key Details
Sold Price $425,000
Property Type Single Family Home
Sub Type Single Family Residence
Listing Status Sold
Purchase Type For Sale
Square Footage 1,568 sqft
Price per Sqft $271
Municipality Solon Twp
MLS Listing ID 20023922
Sold Date 07/30/20
Style Ranch
Bedrooms 4
Full Baths 2
Half Baths 1
Year Built 2002
Annual Tax Amount $5,368
Tax Year 2020
Lot Size 0.600 Acres
Acres 0.6
Lot Dimensions 150x233x118x153
Property Sub-Type Single Family Residence
Property Description
Welcome to all-sports Upper Lake! You'll love this home from the moment you step inside. Gorgeous hardwood floors and a stacked stone fireplace greet you as you walk through the front door. The open floor plan is perfect for hosting large family or a beach party at your house. The kitchen is perfect with quartz counter tops and a large center island. Relax around the fireplace on brisk evenings and lounge on the deck in the sunshine. The deck is so large you have to see it for yourself! The master suite features a large walk-in closet, fireplace, and luxurious master bath. Downstairs you'll find a full kitchen with bar, gaming area, 2 more extra large bedrooms and another full bath. The house has plenty of storage space too! Under the deck is an impressive 3 season room to relax out of the sun while still being able to keep an eye on the beach. A large backyard and sandy beach await you at the back of the home. A new composite floating dock stand ready for your water tows to dock or do some early morning fishing. On top of everything listed previously this house features a 3 car garage to store your boat inside for the winter. Heated floors, furnace less than 5 years old, new windows in 2019, Generator ready, and so much more! If that wasn't enough, the home comes featuring a brand new Master Spas hot tub so you can enjoy those lake views year round. Come see it today! Under the deck is an impressive 3 season room to relax out of the sun while still being able to keep an eye on the beach. A large backyard and sandy beach await you at the back of the home. A new composite floating dock stand ready for your water tows to dock or do some early morning fishing. On top of everything listed previously this house features a 3 car garage to store your boat inside for the winter. Heated floors, furnace less than 5 years old, new windows in 2019, Generator ready, and so much more! If that wasn't enough, the home comes featuring a brand new Master Spas hot tub so you can enjoy those lake views year round. Come see it today!
Location
State MI
County Kent
Area Grand Rapids - G
Direction 131 to 22 Mile West. South on Simmons. East on Rau. Home is on the right.
Body of Water Upper Lake
Rooms
Basement Full, Walk-Out Access
Interior
Interior Features Ceiling Fan(s), Central Vacuum, Garage Door Opener, Hot Tub Spa, LP Tank Rented, Stone Floor, Wood Floor
Heating Forced Air, Hot Water, Radiant
Cooling Central Air
Fireplaces Number 1
Fireplaces Type Gas Log, Living Room, Primary Bedroom
Fireplace true
Window Features Replacement
Appliance Washer, Refrigerator, Range, Oven, Microwave, Dryer, Dishwasher
Exterior
Exterior Feature Deck(s), 3 Season Room
Parking Features Attached
Garage Spaces 3.0
Waterfront Description Lake
View Y/N No
Street Surface Paved
Handicap Access 36 Inch Entrance Door, 36' or + Hallway, 42 in or + Hallway, Accessible Kitchen, Accessible Mn Flr Bedroom, Accessible Mn Flr Full Bath
Garage Yes
Building
Story 1
Sewer Septic Tank
Water Well
Architectural Style Ranch
Structure Type Brick,Vinyl Siding
New Construction No
Schools
School District Cedar Springs
Others
Tax ID 410203227043
Acceptable Financing Cash, FHA, VA Loan, Rural Development, MSHDA, Conventional
Listing Terms Cash, FHA, VA Loan, Rural Development, MSHDA, Conventional
Read Less
Want to know what your home might be worth? Contact us for a FREE valuation!

Our team is ready to help you sell your home for the highest possible price ASAP





