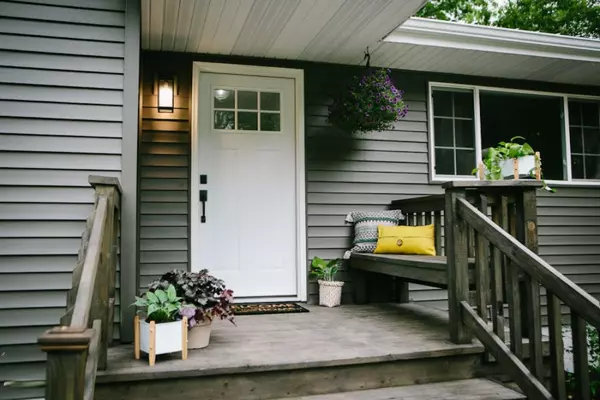$198,000
$196,000
1.0%For more information regarding the value of a property, please contact us for a free consultation.
9421 W Howard City Edmore Lakeview, MI 48850
3 Beds
2 Baths
1,800 SqFt
Key Details
Sold Price $198,000
Property Type Single Family Home
Sub Type Single Family Residence
Listing Status Sold
Purchase Type For Sale
Square Footage 1,800 sqft
Price per Sqft $110
Municipality Cato Twp
MLS Listing ID 20028272
Sold Date 10/26/20
Style Ranch
Bedrooms 3
Full Baths 2
Year Built 1980
Annual Tax Amount $2,294
Tax Year 2020
Lot Size 0.650 Acres
Acres 0.65
Lot Dimensions 150 x 188
Property Sub-Type Single Family Residence
Property Description
Captivating Lakeview Getaway for Modern Living! Nestled among stately trees, this fully-remodeled home revels in all it's new amenities as an every-day sanctuary, highlighted by it's impressive private backyard retreat on the stream-lined property. The stylish new kitchen, outfitted with custom concrete counters, subway tile, and stainless appliances, makes entertaining effortless as it overlooks the spacious open floor plan of the living and dining area that is graced with expansive windows and contemporary wood fireplace. Whether you are enjoying your morning coffee bird-watching at the breakfast bar, throwing parties under the bistro lights, picking berries, or napping in a swing under the massive shade tree, the extensive decking and nature will be beckoning you outside. Inside, the light-filled master suite crowns the generous bedrooms with ample space to unwind and the 2-level laundry and walk-out basement and garage is the epitome of convenience. The ease continues being less than a mile from the village of Lakeview (shopping/dining/school/hospital) and it's historic downtown and delightful park on the lake. Summoning a brand new beginning, the new concrete driveway, new HE central air and furnace, and new landscaping set the stage for a full and bright future. light-filled master suite crowns the generous bedrooms with ample space to unwind and the 2-level laundry and walk-out basement and garage is the epitome of convenience. The ease continues being less than a mile from the village of Lakeview (shopping/dining/school/hospital) and it's historic downtown and delightful park on the lake. Summoning a brand new beginning, the new concrete driveway, new HE central air and furnace, and new landscaping set the stage for a full and bright future.
Location
State MI
County Montcalm
Area Montcalm County - V
Direction Northland Dr to M-46, East to Home on South side of road. Or, M-91 to M-46, West to home on South side of road.
Body of Water Vanderwater Drain
Rooms
Basement Full
Interior
Heating Forced Air
Cooling Central Air
Fireplaces Number 1
Fireplaces Type Living Room
Fireplace true
Appliance Refrigerator, Range, Dishwasher
Exterior
Exterior Feature Deck(s)
Parking Features Attached
Garage Spaces 2.0
Waterfront Description Stream/Creek
View Y/N No
Street Surface Paved
Garage Yes
Building
Lot Description Wooded
Story 1
Sewer Septic Tank
Water Well
Architectural Style Ranch
Structure Type Vinyl Siding
New Construction No
Schools
School District Lakeview-Montcalm Co
Others
Tax ID 5900460006500
Acceptable Financing Cash, FHA, MSHDA, Conventional
Listing Terms Cash, FHA, MSHDA, Conventional
Read Less
Want to know what your home might be worth? Contact us for a FREE valuation!

Our team is ready to help you sell your home for the highest possible price ASAP





