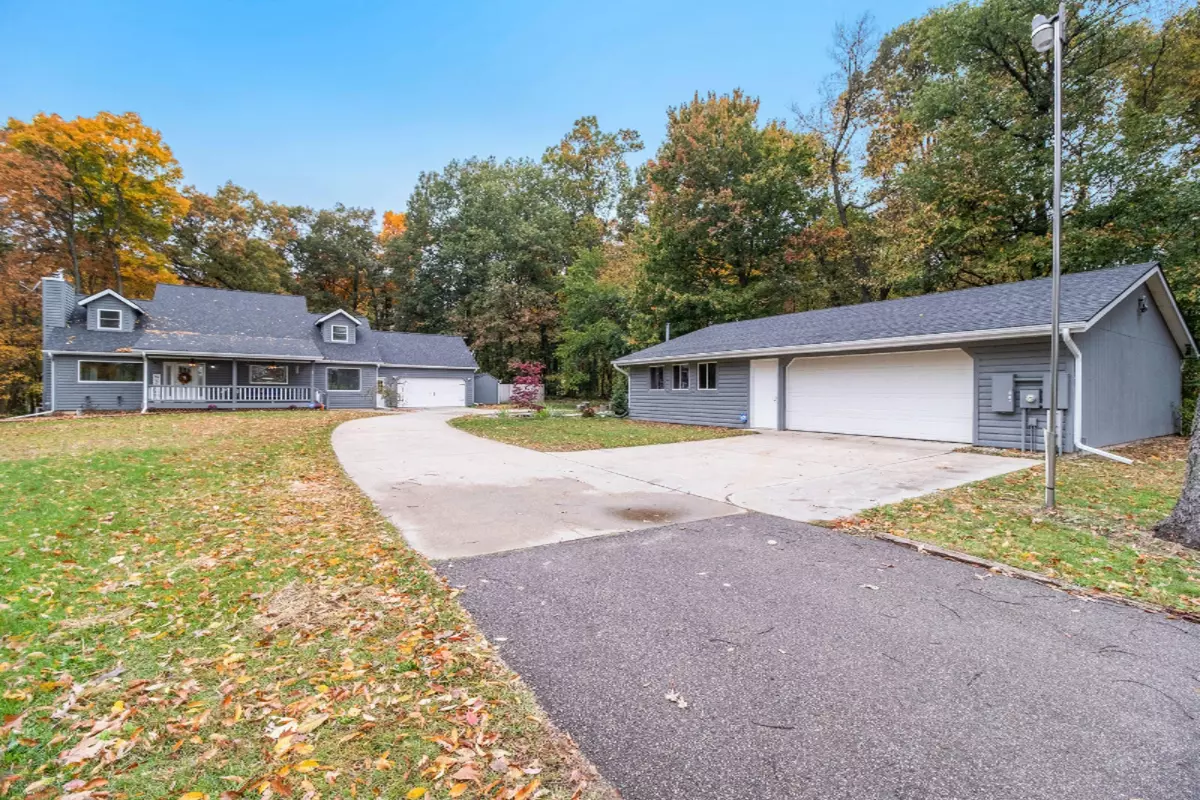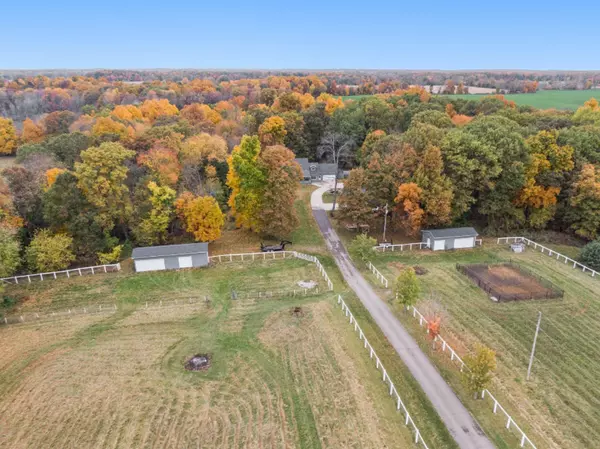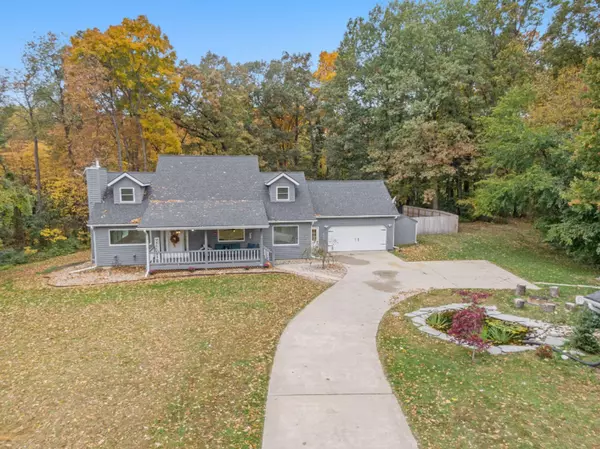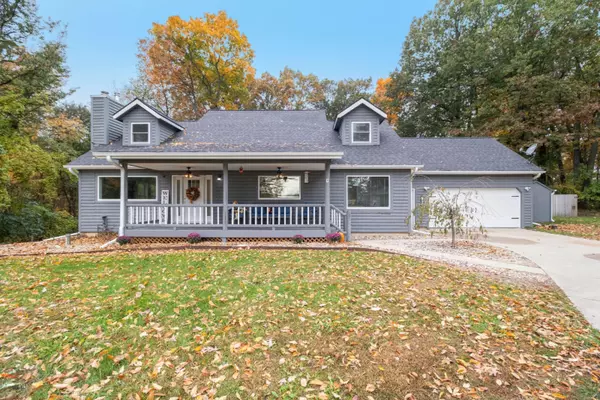$452,000
$462,500
2.3%For more information regarding the value of a property, please contact us for a free consultation.
13850 Kellogg School Road Hickory Corners, MI 49060
4 Beds
4 Baths
2,352 SqFt
Key Details
Sold Price $452,000
Property Type Single Family Home
Sub Type Single Family Residence
Listing Status Sold
Purchase Type For Sale
Square Footage 2,352 sqft
Price per Sqft $192
Municipality Barry Twp
MLS Listing ID 20044013
Sold Date 02/09/21
Style Contemporary
Bedrooms 4
Full Baths 3
Half Baths 1
Year Built 1995
Annual Tax Amount $6,851
Tax Year 2020
Lot Size 16.400 Acres
Acres 16.4
Lot Dimensions 400x1300 x 660 x 665 x 225x660
Property Sub-Type Single Family Residence
Property Description
Private Setting, set back on a paved drive Updated quality custom built, Cedar log post frame and open beam ceiling, NEW roofs, windows, fireplace, doors,, (see long list of updates! Main floor master suite, adjacent to the laundry. Two second floor bedrooms share spacious full bath. Walkout basement offers a rec room, game room, 4th bedroom, full bath, and office. Solid doors, custom cabinetry, ash & ceramic flooring, tongue & groove wood ceilings. 30 x 46 stick built garage with a heated workshop (seller has not used the furnace). 16+ acres with home nestled back from the road on 10 wooded acres and over 6 acres fenced in 2 separate animal pastures with a combination of Hi-tensile & Kroy vinyl fencing, 2 run in sheds now with New Garage doors for added storage optionsl Fenced backyard
Location
State MI
County Barry
Area Greater Kalamazoo - K
Direction Just N of Hickory Corners
Rooms
Other Rooms Barn(s), Pole Barn, Stable(s)
Basement Walk-Out Access
Interior
Interior Features Ceiling Fan(s), Ceramic Floor, Garage Door Opener, Hot Tub Spa, Security System, Water Softener/Owned, Whirlpool Tub, Wood Floor, Kitchen Island, Pantry
Heating Forced Air
Cooling Central Air
Fireplaces Number 1
Fireplaces Type Living Room, Wood Burning
Fireplace true
Window Features Screens,Replacement,Insulated Windows
Appliance Refrigerator, Range, Microwave, Dishwasher
Exterior
Exterior Feature Fenced Back, Porch(es), Patio
Parking Features Detached, Attached
Garage Spaces 3.0
Utilities Available Electricity Available, Natural Gas Connected
View Y/N No
Street Surface Paved
Garage Yes
Building
Lot Description Tillable, Wooded
Story 2
Sewer Septic Tank
Water Well
Architectural Style Contemporary
Structure Type Log
New Construction No
Schools
School District Gull Lake
Others
Tax ID 0302100550
Acceptable Financing Cash, Conventional
Listing Terms Cash, Conventional
Read Less
Want to know what your home might be worth? Contact us for a FREE valuation!

Our team is ready to help you sell your home for the highest possible price ASAP





