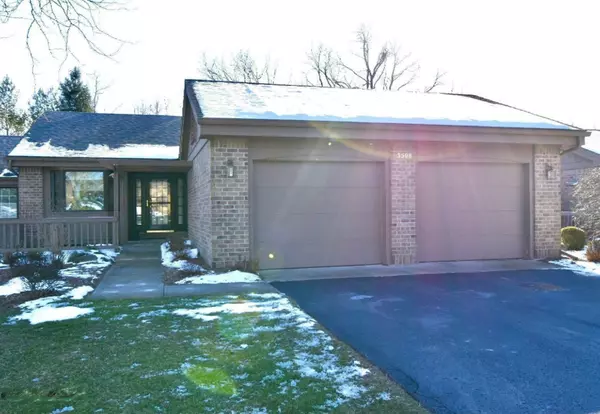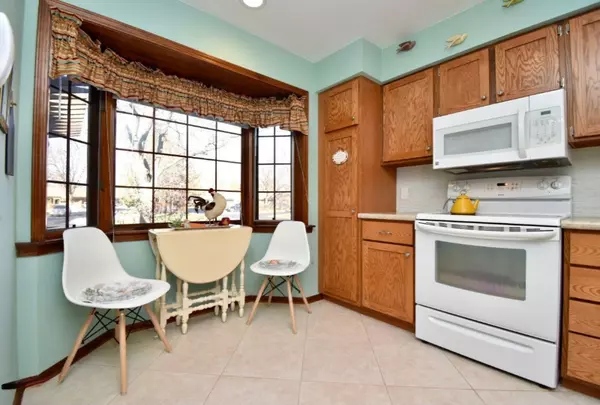$249,000
$249,000
For more information regarding the value of a property, please contact us for a free consultation.
3508 Eagle Bluff NE Drive Grand Rapids, MI 49525
3 Beds
2 Baths
1,900 SqFt
Key Details
Sold Price $249,000
Property Type Condo
Sub Type Condominium
Listing Status Sold
Purchase Type For Sale
Square Footage 1,900 sqft
Price per Sqft $131
Municipality Grand Rapids Twp
MLS Listing ID 21002752
Sold Date 02/26/21
Style Ranch
Bedrooms 3
Full Baths 2
HOA Fees $300/mo
HOA Y/N true
Originating Board Michigan Regional Information Center (MichRIC)
Year Built 1988
Annual Tax Amount $2,047
Tax Year 2020
Lot Dimensions NA Condominium
Property Sub-Type Condominium
Property Description
Private Unit with 2 Car Garage!! The Main Level has two bedrooms, full bath, eat in kitchen, dining area, family room, laundry closet, and deck for outdoor living. Lower Level has a family room, bedroom, full bath, office, storage room with utility sink, and walkout lower level patio. Ample storage throughout! Eaglecrest Condominium With Gently Rolling Hills In A Country Like Setting Yet Close To Expressways, Minutes From Downtown, Shopping, Schools, Churches, Heath Clubs And Care Facilities, Recreational Facilities, And Parks. Condo Restrictions Apply. Maximum occupancy limits apply.
Showings to begin Friday 1/29/21 at 12:00 pm.
Location
State MI
County Kent
Area Grand Rapids - G
Direction From the E Beltline, turn right onto Leonard St NE, turn left onto Eagle Crest Dr, turn right onto Eagle Bluff Dr. 3508 Eagle Bluff will be on the right.
Rooms
Basement Walk Out, Full
Interior
Heating Forced Air, Natural Gas
Cooling Central Air
Fireplace false
Window Features Screens, Low Emissivity Windows, Bay/Bow
Appliance Dryer, Washer, Dishwasher, Microwave, Range, Refrigerator
Exterior
Parking Features Attached, Asphalt, Driveway
Garage Spaces 2.0
Utilities Available Telephone Line, Cable Connected, Natural Gas Connected
View Y/N No
Roof Type Composition
Street Surface Paved
Garage Yes
Building
Story 1
Sewer Public Sewer
Water Public
Architectural Style Ranch
New Construction No
Schools
School District Forest Hills
Others
HOA Fee Include Water, Trash, Snow Removal, Sewer, Lawn/Yard Care
Tax ID 41-14-14-360-098
Acceptable Financing Cash, Conventional
Listing Terms Cash, Conventional
Read Less
Want to know what your home might be worth? Contact us for a FREE valuation!

Our team is ready to help you sell your home for the highest possible price ASAP





