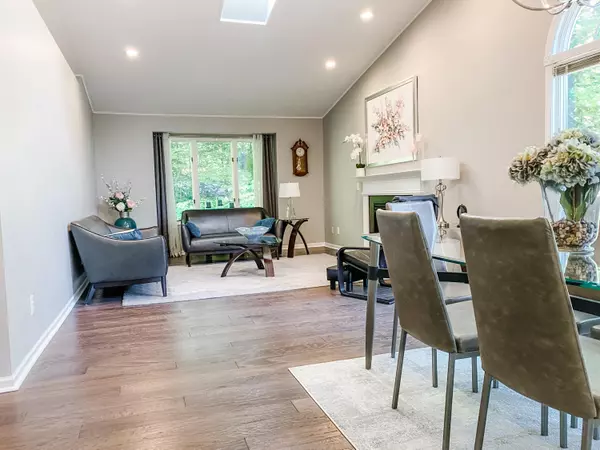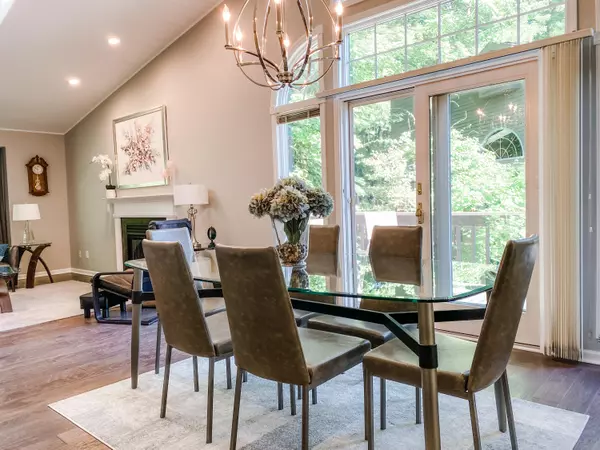$314,900
$314,900
For more information regarding the value of a property, please contact us for a free consultation.
3685 Arborway Drive Norton Shores, MI 49441
4 Beds
3 Baths
1,460 SqFt
Key Details
Sold Price $314,900
Property Type Condo
Sub Type Condominium
Listing Status Sold
Purchase Type For Sale
Square Footage 1,460 sqft
Price per Sqft $215
Municipality Norton Shores City
MLS Listing ID 21023041
Sold Date 07/12/21
Style Ranch
Bedrooms 4
Full Baths 3
HOA Fees $250/mo
HOA Y/N true
Year Built 1990
Annual Tax Amount $3,430
Tax Year 2021
Lot Dimensions 55x59x44x36
Property Sub-Type Condominium
Property Description
This is a stunning condo in Norton Shores. As soon as you walk in you will be wowed. This 4 bedroom 3 full bath completely renovated walk-out condo is a show stopper. Look up the ceilings are stunning. Everything in the home has been updated. The kitchen has plenty of counter space the light from the windows allow you to enjoy your morning coffee, or sit out on the deck and grab some morning sun. The living area is open, the high ceilings make the space. Master bedroom is very spacious as are ALL the bedrooms in the home. Main floor laundry a plus too. Living space downstairs with a walk out has a wall of shelving and storage. The bedrooms once again are large.. 4th bedroom has ample storage, and workshop. This is a must see. Buyer to verify all information
Location
State MI
County Muskegon
Area Muskegon County - M
Direction Seminole is under construction to you need to follow detour signs Turn on to Lake Forest Dr to Maplewood to Arborway Dr.
Rooms
Basement Full, Walk-Out Access
Interior
Interior Features Ceiling Fan(s), Garage Door Opener, Wood Floor, Eat-in Kitchen, Pantry
Heating Forced Air
Cooling Central Air
Fireplaces Number 1
Fireplaces Type Gas Log, Living Room
Fireplace true
Window Features Insulated Windows,Bay/Bow,Garden Window(s),Window Treatments
Appliance Washer, Refrigerator, Range, Microwave, Dryer, Disposal, Dishwasher
Exterior
Exterior Feature Patio, Deck(s)
Parking Features Attached
Garage Spaces 2.0
Utilities Available Natural Gas Connected, Cable Connected
Amenities Available Pets Allowed
View Y/N No
Street Surface Paved
Garage Yes
Building
Lot Description Wooded
Story 2
Sewer Public Sewer
Water Public
Architectural Style Ranch
Structure Type Wood Siding
New Construction No
Schools
School District Mona Shores
Others
HOA Fee Include Other,Trash,Snow Removal,Lawn/Yard Care,Cable/Satellite
Tax ID 27803000001300
Acceptable Financing Cash, Conventional
Listing Terms Cash, Conventional
Read Less
Want to know what your home might be worth? Contact us for a FREE valuation!

Our team is ready to help you sell your home for the highest possible price ASAP





