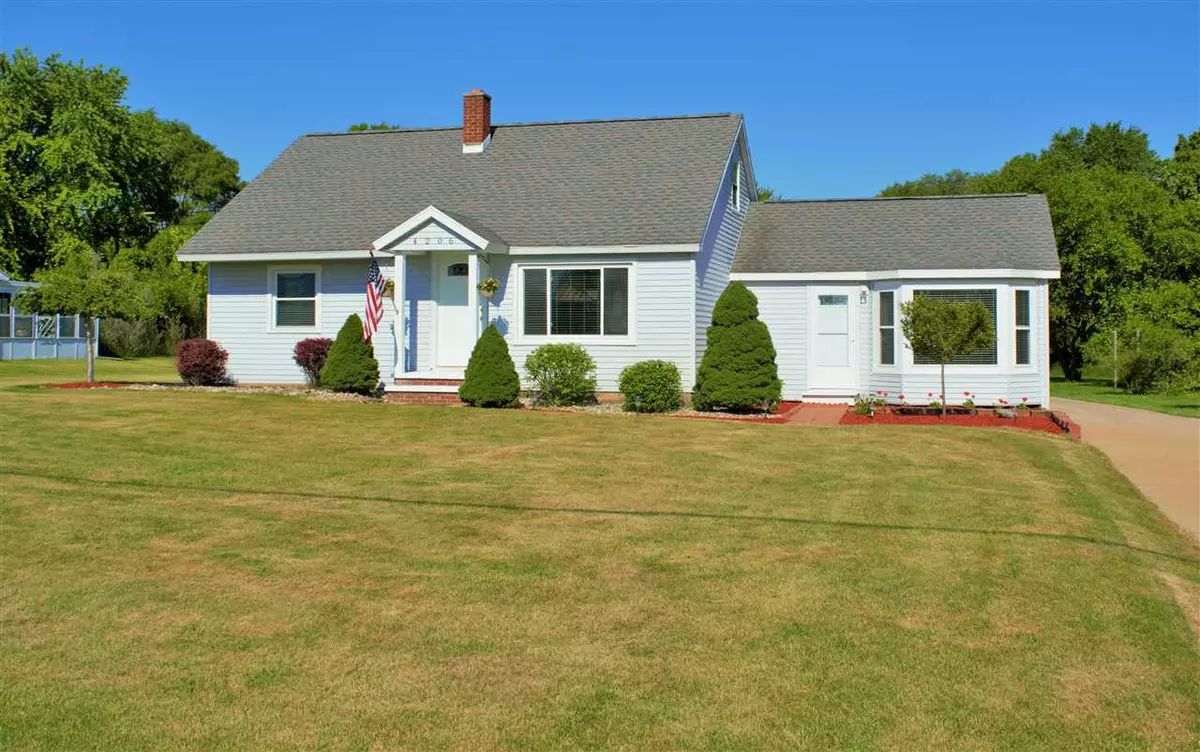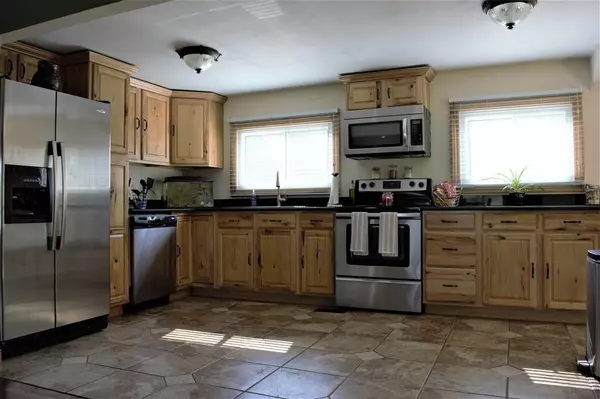$168,000
$162,900
3.1%For more information regarding the value of a property, please contact us for a free consultation.
4206 OAKLANE RD Jackson, MI 49203
3 Beds
2 Baths
1,695 SqFt
Key Details
Sold Price $168,000
Property Type Single Family Home
Sub Type Single Family Residence
Listing Status Sold
Purchase Type For Sale
Square Footage 1,695 sqft
Price per Sqft $99
Municipality Summit Twp
MLS Listing ID 21048430
Sold Date 08/03/20
Style Other
Bedrooms 3
Full Baths 2
HOA Y/N false
Year Built 1955
Annual Tax Amount $1,919
Lot Size 0.560 Acres
Acres 0.56
Lot Dimensions 182x235x182x235
Property Sub-Type Single Family Residence
Property Description
Stop Looking! Your Home Is HERE! Exceptional 3-4 BR's in Summit Twp. Easy highway access for commuting & close to all conveniences for easy living! Gleaming hardwood floors to great your arrival, fresh paint, new central air, beautiful kitchen & stainless appliances, granite counters, upgraded ceramic floors. Updated main floor bath with high end features, 2nd floor private Master Suite with huge soaking tub to relax your cares away at day's end. You'll find 2 BR's on the main, & a large non-conforming bedroom in the lower level. Bright, open & airy living areas flow easily from room to room, you'll find this home designed for gatherings and quiet times that speak to your comfort and enjoyment. Guys, here's your large garage with 9ft doors ready to meet your needs. A beautifully manicured 0.56 acre of roaming room with a great garden area, sitting deck, patio space, and room to roam in the private back yard setting. So many things to love here. Come see... you will call this one home!
Location
State MI
County Jackson
Direction North off McDevitt
Body of Water None
Rooms
Basement Crawl Space, Partial
Interior
Interior Features Ceiling Fan(s), Iron Water FIlter
Heating Forced Air, Other
Fireplace false
Appliance Washer, Refrigerator, Dryer, Built in Oven
Exterior
Exterior Feature Fenced Back, Other, Porch(es), Patio, Deck(s)
Parking Features Detached
Garage Spaces 2.0
Waterfront Description Other
View Y/N No
Street Surface Paved
Building
Story 1
Sewer Public Sewer
Water Public
Architectural Style Other
Structure Type Vinyl Siding
New Construction No
Schools
School District Vandercook Lake
Others
Tax ID 000-13-24-251-018-00
Acceptable Financing Cash, Conventional
Listing Terms Cash, Conventional
Read Less
Want to know what your home might be worth? Contact us for a FREE valuation!

Our team is ready to help you sell your home for the highest possible price ASAP





