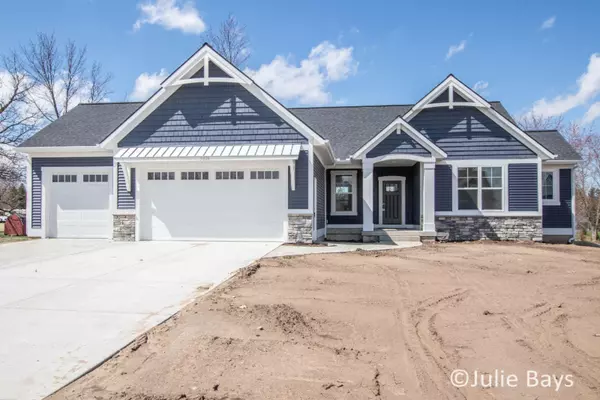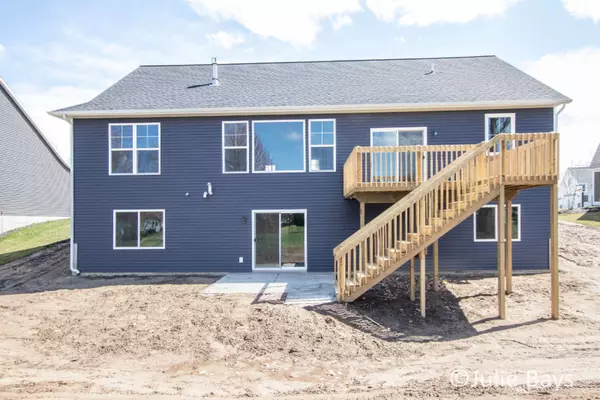$445,000
$459,900
3.2%For more information regarding the value of a property, please contact us for a free consultation.
7425 Marksbury Drive Byron Center, MI 49315
4 Beds
4 Baths
1,686 SqFt
Key Details
Sold Price $445,000
Property Type Single Family Home
Sub Type Single Family Residence
Listing Status Sold
Purchase Type For Sale
Square Footage 1,686 sqft
Price per Sqft $263
Municipality Byron Twp
MLS Listing ID 19013969
Sold Date 07/22/19
Style Ranch
Bedrooms 4
Full Baths 3
Half Baths 1
HOA Fees $50/ann
HOA Y/N true
Year Built 2019
Annual Tax Amount $56
Tax Year 2018
Lot Size 0.304 Acres
Acres 0.3
Lot Dimensions 74X145X120X131 APPROX.
Property Sub-Type Single Family Residence
Property Description
Kilgore Builders presents... trendy ranch w/ open floor plan on the main level; master bedroom w/ tray ceiling & large master bathroom, quartz counter w/ double sinks, tiled walk-in rain shower, an office/den/bedroom. Arches in dining area, tray ceiling living room w/ gas fireplace w/ floating shelves & cabinets on each side. Cable railing on staircase. Large kitchen w/ quartz center island & shiplap, walk-in pantry, mudroom w/ built ins, half bath & laundry room w/ sink. FINISHED LOWER LEVEL WALKOUT, 3 bedrooms, 2 full baths (one bedroom is a junior suite w/ full bath), XL family room. Great natural light in home. Black stainless steel kitchen appliances, landscaping, irrigation & lawn included purchase price. Close proximity to AIRPORT, HOSPITALS, DOWNTOWN GRAND RAPIDS & HIGHWAYS. As a homeowner to the Providence Lake Association, you are welcome to use the approx. 5 acre PARK with PLAYGROUND, LAKE, BEACH and CLUBHOUSE. You may reserve the clubhouse no cost by checking the calendar for availability. Providence Lake is approx. 13 acres with deeded access to non-lake frontage owners at the clubhouse. While not necessarily sponsored by the Association or guaranteed to happen, the neighborhood has traditionally held four coordinated events each year: Garage Sale (May/June), 4th of July Picnic & FIREWORKS, Fall Party & Hayride (October), and Cookie Exchange (December). Easter egg hunts, Halloween parties, poker nights and progressive dinners have also been hosted in the past As a homeowner to the Providence Lake Association, you are welcome to use the approx. 5 acre PARK with PLAYGROUND, LAKE, BEACH and CLUBHOUSE. You may reserve the clubhouse no cost by checking the calendar for availability. Providence Lake is approx. 13 acres with deeded access to non-lake frontage owners at the clubhouse. While not necessarily sponsored by the Association or guaranteed to happen, the neighborhood has traditionally held four coordinated events each year: Garage Sale (May/June), 4th of July Picnic & FIREWORKS, Fall Party & Hayride (October), and Cookie Exchange (December). Easter egg hunts, Halloween parties, poker nights and progressive dinners have also been hosted in the past
Location
State MI
County Kent
Area Grand Rapids - G
Direction East of Burlingame to 72nd, south on Nantucket, continue on Cape Rachelle, South on Marksbury Drive to house.
Body of Water Providence Lake
Rooms
Basement Walk-Out Access
Interior
Interior Features Kitchen Island, Eat-in Kitchen, Pantry
Heating Forced Air
Cooling Central Air
Fireplaces Number 1
Fireplaces Type Living Room
Fireplace true
Appliance Refrigerator, Range, Oven, Microwave, Disposal, Dishwasher
Exterior
Exterior Feature Porch(es), Deck(s)
Parking Features Attached
Garage Spaces 3.0
Utilities Available Phone Available, Natural Gas Available, Electricity Available, Cable Available, Natural Gas Connected, Storm Sewer, Public Water, Public Sewer, Broadband
Amenities Available Beach Area, Clubhouse, Playground
Waterfront Description Lake
View Y/N No
Street Surface Paved
Garage Yes
Building
Story 1
Sewer Public Sewer
Water Public
Architectural Style Ranch
Structure Type Stone,Vinyl Siding
New Construction Yes
Schools
School District Byron Center
Others
Tax ID 412111352011
Acceptable Financing Cash, Conventional
Listing Terms Cash, Conventional
Read Less
Want to know what your home might be worth? Contact us for a FREE valuation!

Our team is ready to help you sell your home for the highest possible price ASAP





