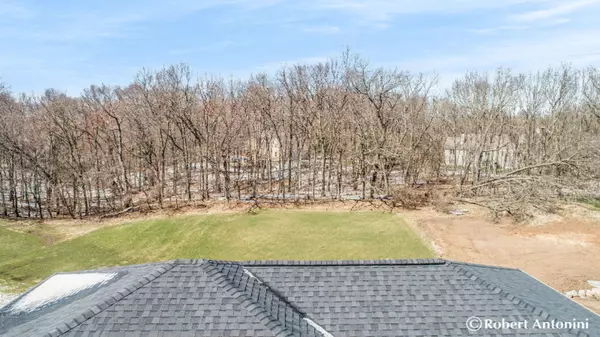$850,000
$874,000
2.7%For more information regarding the value of a property, please contact us for a free consultation.
3805 Lake Birch NE Street Grand Rapids, MI 49525
5 Beds
5 Baths
3,024 SqFt
Key Details
Sold Price $850,000
Property Type Single Family Home
Sub Type Single Family Residence
Listing Status Sold
Purchase Type For Sale
Square Footage 3,024 sqft
Price per Sqft $281
Municipality Grand Rapids Twp
MLS Listing ID 19014899
Sold Date 07/19/19
Style Traditional
Bedrooms 5
Full Baths 4
Half Baths 1
HOA Fees $79/ann
HOA Y/N true
Year Built 2017
Annual Tax Amount $11,089
Tax Year 2018
Lot Size 0.550 Acres
Acres 0.55
Lot Dimensions 100x277x82x255
Property Sub-Type Single Family Residence
Property Description
Built in 2017, you'll enjoy over 4,170 sq ft finished in this immaculate 5 bedroom, 4.5 bath masterpiece on a half acre lot with tree-lined backyard in the desirable community of Waterleaf. You'll love the quality craftsmanship found throughout each level of this home. From the welcoming foyer French doors offer access to a quiet den. This home is perfect for entertaining with a wonderful open concept floor plan. The kitchen is any chef's dream with gorgeous contemporary style gold hardware with quartz waterfall countertops, a massive center island that seats 4-6 people, custom cabinetry, walk-in butler's pantry with room for appliances, storage and bulk supplies/food. The eating area offers a great display of windows offering tranquil views of the natural setting. The great room boasts a mid-century, stacked brick gas fireplace with granite hearth, custom built-ins and a lighted art niche. Completing the main floor, you'll find a wonderfully functional mudroom custom cabinetry and coat hooks, a walk-in closet and drop zone. You'll love the wide, 2-story stairway with metal cable stair railing leading to the 2nd floor. Here you'll find 4 generous bedrooms including a master suite with luxurious private bath and walk-in closet connected to the large laundry/resource room. There are 2 additional full baths on this level including a Jack and Jill bath. You'll love the 10 ft ceilings in the finished walkout lower level. Sure to be the host of many great memories in the years to come, this level is also plumbed for a future kitchenette! There is a bedroom, full bath and plenty of storage space. Other features you'll enjoy include insulated walls throughout, black window trim inside and out, quartz countertops and tile floors in all baths, custom trim/built-ins, wifi programmable thermostat, many large windows throughout offering tons of natural lighting and great views, finished 3 stall garage. You'll feel like you're miles from the rest of the world but you're only minutes from Forest Hills Eastern Schools, and all of the Knapp's Corner businesses including shopping centers, dining, hair salons, grocery stores, gas stations, financial institutions, movie theater, outdoors parks, car wash, walking & biking trails, near Frederick Meijer Gardens and a very short commute to downtown Grand Rapids! Call right now for a private tour of this magnificent home! mid-century, stacked brick gas fireplace with granite hearth, custom built-ins and a lighted art niche. Completing the main floor, you'll find a wonderfully functional mudroom custom cabinetry and coat hooks, a walk-in closet and drop zone. You'll love the wide, 2-story stairway with metal cable stair railing leading to the 2nd floor. Here you'll find 4 generous bedrooms including a master suite with luxurious private bath and walk-in closet connected to the large laundry/resource room. There are 2 additional full baths on this level including a Jack and Jill bath. You'll love the 10 ft ceilings in the finished walkout lower level. Sure to be the host of many great memories in the years to come, this level is also plumbed for a future kitchenette! There is a bedroom, full bath and plenty of storage space. Other features you'll enjoy include insulated walls throughout, black window trim inside and out, quartz countertops and tile floors in all baths, custom trim/built-ins, wifi programmable thermostat, many large windows throughout offering tons of natural lighting and great views, finished 3 stall garage. You'll feel like you're miles from the rest of the world but you're only minutes from Forest Hills Eastern Schools, and all of the Knapp's Corner businesses including shopping centers, dining, hair salons, grocery stores, gas stations, financial institutions, movie theater, outdoors parks, car wash, walking & biking trails, near Frederick Meijer Gardens and a very short commute to downtown Grand Rapids! Call right now for a private tour of this magnificent home!
Location
State MI
County Kent
Area Grand Rapids - G
Direction East Beltline to E on Knapp, Left on Maguire, L on Street to Home.
Rooms
Basement Walk-Out Access
Interior
Interior Features Ceramic Floor, Garage Door Opener, Humidifier, Wood Floor, Kitchen Island, Eat-in Kitchen, Pantry
Heating Forced Air
Cooling Central Air
Fireplaces Number 1
Fireplaces Type Gas Log, Living Room
Fireplace true
Window Features Screens
Appliance Refrigerator, Range, Oven, Microwave, Disposal, Dishwasher
Exterior
Exterior Feature Patio, Deck(s)
Parking Features Attached
Garage Spaces 3.0
Utilities Available Natural Gas Connected, Broadband
View Y/N No
Street Surface Paved
Garage Yes
Building
Story 2
Sewer Public Sewer
Water Public
Architectural Style Traditional
Structure Type HardiPlank Type,Stone
New Construction No
Schools
School District Forest Hills
Others
HOA Fee Include Snow Removal
Tax ID 411411402018
Acceptable Financing Cash, Conventional
Listing Terms Cash, Conventional
Read Less
Want to know what your home might be worth? Contact us for a FREE valuation!

Our team is ready to help you sell your home for the highest possible price ASAP





