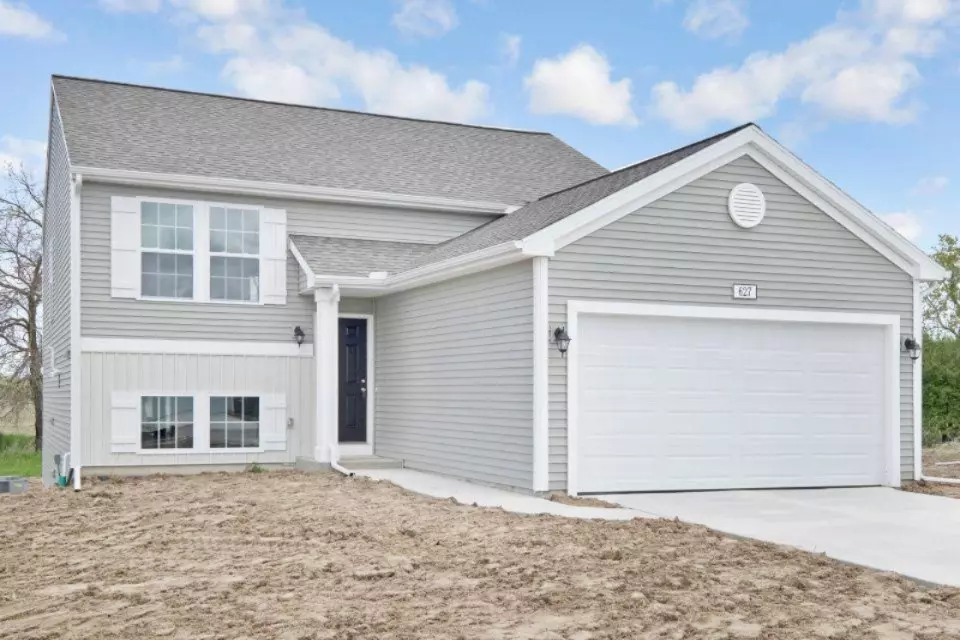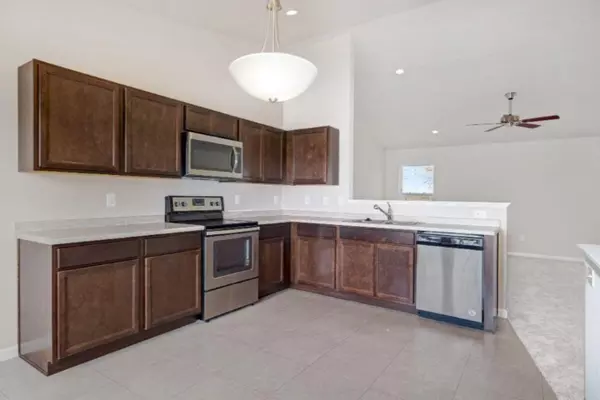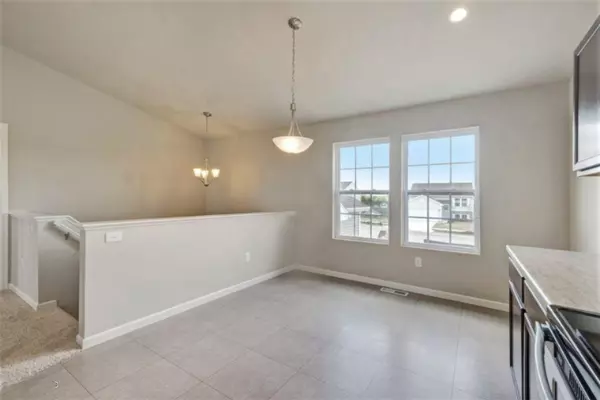$194,990
$194,990
For more information regarding the value of a property, please contact us for a free consultation.
627 E North Street Hastings, MI 49058
3 Beds
2 Baths
1,120 SqFt
Key Details
Sold Price $194,990
Property Type Single Family Home
Sub Type Single Family Residence
Listing Status Sold
Purchase Type For Sale
Square Footage 1,120 sqft
Price per Sqft $174
Municipality City of Hastings
MLS Listing ID 19019327
Sold Date 08/13/19
Style Bi-Level
Bedrooms 3
Full Baths 2
HOA Fees $10/mo
HOA Y/N true
Year Built 2019
Annual Tax Amount $319
Tax Year 2018
Lot Size 0.329 Acres
Acres 0.33
Lot Dimensions 80x161x105x152
Property Sub-Type Single Family Residence
Property Description
New construction, available July 2019. 813sqft space advantage and 19yr age advantage. 3 bedroom, 2 bath home in Pheasant Hollow, located in the Hastings Public School District, centrally located to urban cities within close proximity to the Thornapple River. Enjoy many options for recreational activities including fishing, canoeing and wine tours, with a local array of events and attractions in the charming downtown district of Hastings, including summer concerts at Thornapple Plaza, a farmer's market and seasonal festivals. RESNET ENERGY SMART NEW CONSTRUCTION, 10 YEAR STRUCTURAL WARRANTY. Over 2000 SF of finished living space with the main level featuring a large great room, kitchen and dining, all with vaulted ceilings. Kitchen features stainless steel; dishwasher, range and microhood. Master suite rounds out main level and features a private bath and large WIC. Walkout lower level has over 900 sq ft finished featuring 2 bedrooms,large rec room and full bath. Patio creates an outdoor space and is accessed from LL. Master suite rounds out main level and features a private bath and large WIC. Walkout lower level has over 900 sq ft finished featuring 2 bedrooms,large rec room and full bath. Patio creates an outdoor space and is accessed from LL.
Location
State MI
County Barry
Area Grand Rapids - G
Direction Exit 131 at M-179 (Gun Lake) and turn East 17 miles until M-179 merges with M-43. Continue East on M-43 2.5 miles to N. Broadway St. Turn North on Broadway and continue 1 mile to E. North St. Turn East onto E. North Street to entrance of development.
Rooms
Basement Walk-Out Access
Interior
Interior Features Pantry
Heating Forced Air
Cooling SEER 13 or Greater, Central Air, ENERGY STAR Qualified Equipment
Fireplace false
Window Features Low-Emissivity Windows,Screens,Insulated Windows
Appliance Range, Disposal, Dishwasher
Exterior
Parking Features Attached
Garage Spaces 2.0
Utilities Available Phone Available, Electricity Available, Natural Gas Connected, Public Water, Public Sewer
View Y/N No
Street Surface Paved
Garage Yes
Building
Story 2
Sewer Public Sewer
Water Public
Architectural Style Bi-Level
Structure Type Vinyl Siding
New Construction Yes
Schools
School District Hastings
Others
Tax ID 5505701600
Acceptable Financing Cash, Rural Development, MSHDA, Conventional
Listing Terms Cash, Rural Development, MSHDA, Conventional
Read Less
Want to know what your home might be worth? Contact us for a FREE valuation!

Our team is ready to help you sell your home for the highest possible price ASAP





