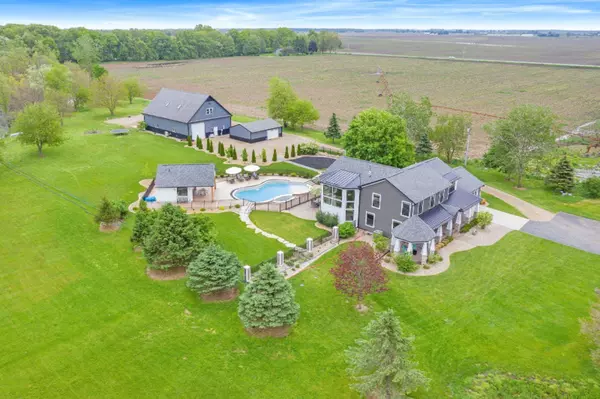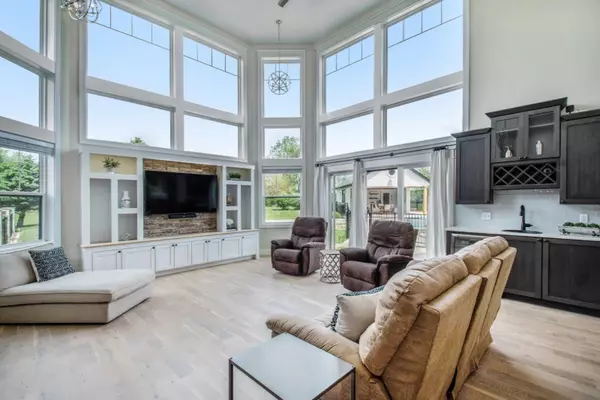$780,000
$788,000
1.0%For more information regarding the value of a property, please contact us for a free consultation.
11789 S 8th Street Schoolcraft, MI 49087
4 Beds
4 Baths
3,050 SqFt
Key Details
Sold Price $780,000
Property Type Single Family Home
Sub Type Single Family Residence
Listing Status Sold
Purchase Type For Sale
Square Footage 3,050 sqft
Price per Sqft $255
Municipality Prairie Ronde Twp
MLS Listing ID 19023774
Sold Date 08/30/19
Style Craftsman
Bedrooms 4
Full Baths 3
Half Baths 1
Year Built 1980
Annual Tax Amount $4,218
Tax Year 2019
Lot Size 10.100 Acres
Acres 10.1
Lot Dimensions 330x1332
Property Sub-Type Single Family Residence
Property Description
This luxurious, custom built, modern craftsman style home is a ''WOW'' factor! Boasting 4 beds/3.5 baths, open concept floor plan w/solid white oak floors, cathedral ceilings, floor-to-ceiling windows, gourmet kitchen w/large pantry, quartz countertops, dual ovens, Wolf gas range & wet bar, oversized mudroom w/laundry & ½ bath, & a 2-sided stone gas fireplace between the living room and formal dining room. Make the master suite your new getaway w/dual vanities, freestanding tub, spa shower, & walk-in closet. Perfectly situated on 10 acres overlooking Harrison Lake, this property is equipped with a heated 2+ car garage, heated 40x60 2-story drive-thru pole barn w/complete living quarters, & an infinity pool & pool house with kitchen & ½ bath. Welcome to paradise!
Location
State MI
County Kalamazoo
Area Greater Kalamazoo - K
Direction From Kalamazoo, US-131 S, Exit 31 to West Centre Ave, to S 12th St, to S Ave W to S 8th St, to property.
Body of Water Harrison Lake
Rooms
Other Rooms Pole Barn
Basement Crawl Space, Full
Interior
Interior Features Ceiling Fan(s), Ceramic Floor, Garage Door Opener, Generator, Guest Quarters, Security System, Water Softener/Owned, Wet Bar, Wood Floor, Kitchen Island, Eat-in Kitchen, Pantry
Heating Forced Air
Cooling Central Air
Fireplaces Number 1
Fireplaces Type Formal Dining, Gas Log, Living Room
Fireplace true
Window Features Skylight(s),Window Treatments
Appliance Refrigerator, Range, Microwave, Dishwasher, Cooktop, Built in Oven
Exterior
Exterior Feature Fenced Back, Porch(es), Patio, Deck(s)
Parking Features Attached
Garage Spaces 2.0
Pool Outdoor/Inground
Utilities Available Electricity Available, Cable Connected, Broadband
Waterfront Description Lake
View Y/N No
Street Surface Paved
Garage Yes
Building
Lot Description Level
Story 2
Sewer Septic Tank
Water Well
Architectural Style Craftsman
Structure Type HardiPlank Type,Stone,Vinyl Siding,Wood Siding
New Construction No
Schools
School District Schoolcraft
Others
Tax ID 391302351001
Acceptable Financing Cash, VA Loan, Conventional
Listing Terms Cash, VA Loan, Conventional
Read Less
Want to know what your home might be worth? Contact us for a FREE valuation!

Our team is ready to help you sell your home for the highest possible price ASAP





