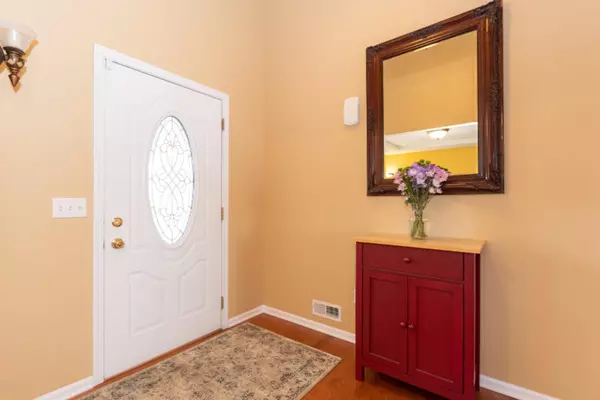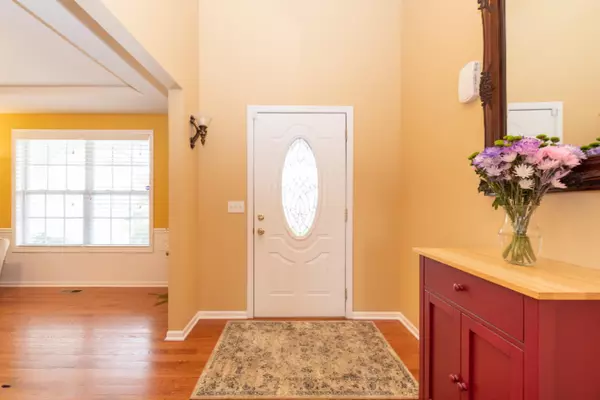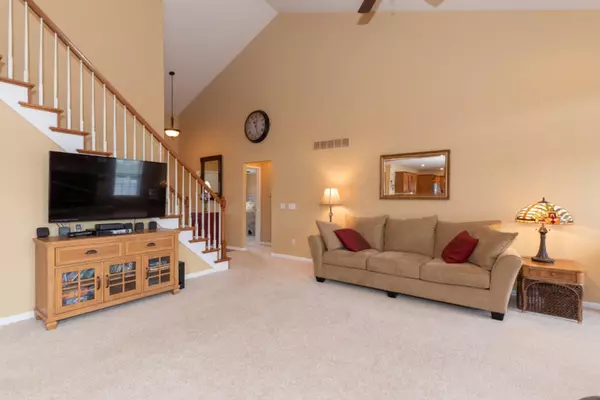$325,000
$350,000
7.1%For more information regarding the value of a property, please contact us for a free consultation.
2559 Starling Avenue Schoolcraft, MI 49087
4 Beds
4 Baths
1,920 SqFt
Key Details
Sold Price $325,000
Property Type Single Family Home
Sub Type Single Family Residence
Listing Status Sold
Purchase Type For Sale
Square Footage 1,920 sqft
Price per Sqft $169
Municipality Schoolcraft Twp
MLS Listing ID 20014201
Sold Date 06/22/20
Style Traditional
Bedrooms 4
Full Baths 3
Half Baths 1
Year Built 2008
Annual Tax Amount $2,762
Tax Year 2019
Lot Size 0.700 Acres
Acres 0.7
Lot Dimensions 100x200
Property Sub-Type Single Family Residence
Property Description
Beautiful 2 story, 4 bedroom, 3.5 bath home situated on a .7 acre lot in Prairie Edge Estates, built by Fred Bean and Son. Desirable Schoolcraft schools & just a 10 drive to central Portage. Awesome value! Built in 2008 and meticulously cared for, don't let this one get away. This smart floor plan offers a main floor master suite with large walk-in closet, nicely finished master bath. Separate jet tub & shower, plus double vanity with brand new granite counter ,undermount sinks and tile floors. The main level includes a spacious family room with an impressive fieldstone fireplace & cathedral ceiling. Great chef's kitchen every cook would enjoy. Quality Maple cabinets, granite counters, custom tile backsplash, oversized island and stainless appliances. The kitchen has space for a large table, and for those special occasions, enjoy the nearby formal dining room. Just off the kitchen eating area, sliders lead to an expansive 900 sqf. Cedar deck (recently stained) & huge private yard. Easy access to main floor half bath, laundry & custom mudroom storage. Upstairs there are 2 family bedrooms with walk-in closets plus a full bath. The lower level of this home was recently professionally finished. Talk about a WOW factor! The fit and finish is more like you would find in a half million dollar plus home. The sellers invested $40,000! Stylish 2nd full kitchen with white cabinets, lots of counter space, stainless refrigerator, prep sink and huge island. The kitchen is open to the rec room and perfect for large group entertaining. The lower level also has a 4th bedroom plus a cool barn door leading to the full bath with custom title floors and tile shower. There is plenty of storage in the 3-car garage. This home has great custom trim molding and has fresh paint throughout, as well as all carpets being recently professionally cleaned. Call today to get your private showing scheduled! This one won't last long!
Location
State MI
County Kalamazoo
Area Greater Kalamazoo - K
Direction Take U. Ave west of Oakland Drive appx. 1/4 mile to Heron St. turn right follow to Starling turn left 1st house on Right. Or from U.S. 131 east on U.Ave to Heron.
Rooms
Basement Full
Interior
Interior Features Ceramic Floor, Garage Door Opener, Laminate Floor, Water Softener/Owned, Wet Bar, Wood Floor, Kitchen Island, Eat-in Kitchen
Heating Forced Air
Cooling Central Air
Fireplaces Number 1
Fireplaces Type Family Room
Fireplace true
Window Features Insulated Windows
Appliance Refrigerator, Range, Microwave, Dishwasher
Exterior
Exterior Feature Deck(s)
Parking Features Attached
Garage Spaces 3.0
Utilities Available Natural Gas Available, Natural Gas Connected
View Y/N No
Street Surface Paved
Garage Yes
Building
Story 2
Sewer Septic Tank
Water Well
Architectural Style Traditional
Structure Type Vinyl Siding
New Construction No
Schools
School District Schoolcraft
Others
Tax ID 391405375360
Acceptable Financing Cash, Conventional
Listing Terms Cash, Conventional
Read Less
Want to know what your home might be worth? Contact us for a FREE valuation!

Our team is ready to help you sell your home for the highest possible price ASAP





