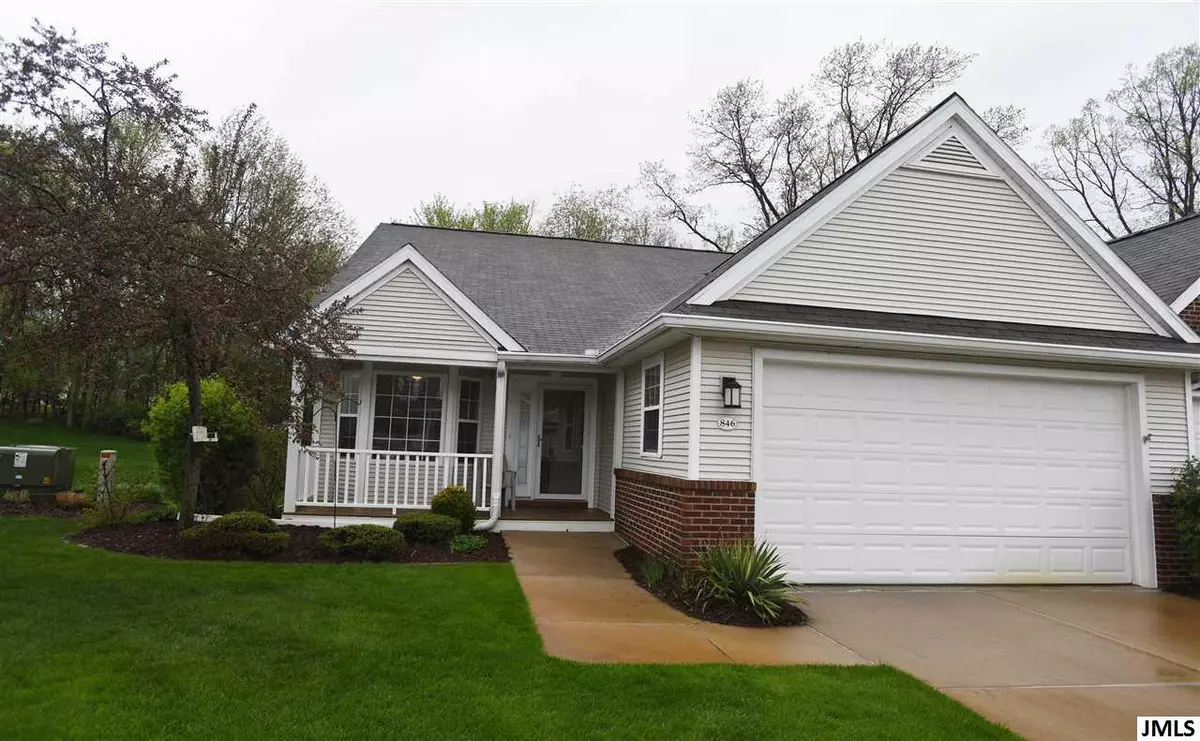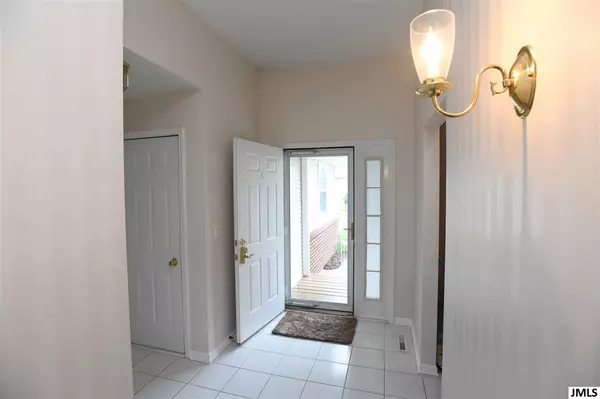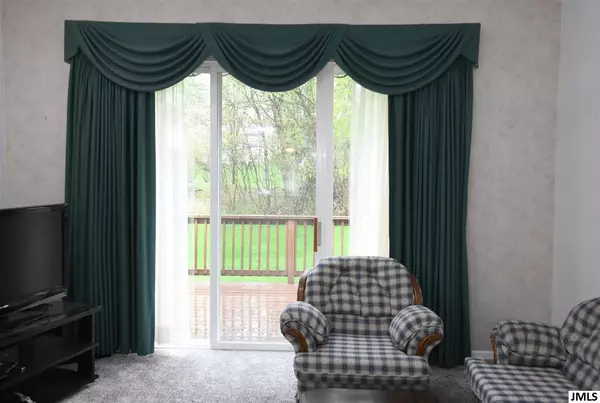$209,900
$209,900
For more information regarding the value of a property, please contact us for a free consultation.
846 E BARRINGTON CIRCLE #22 Jackson, MI 49203
2 Beds
2 Baths
1,427 SqFt
Key Details
Sold Price $209,900
Property Type Condo
Sub Type Condominium
Listing Status Sold
Purchase Type For Sale
Square Footage 1,427 sqft
Price per Sqft $147
Municipality Summit Twp
Subdivision Summit Ridge
MLS Listing ID 21050931
Sold Date 08/05/19
Style Other
Bedrooms 2
Full Baths 2
HOA Fees $320/mo
HOA Y/N true
Originating Board Michigan Regional Information Center (MichRIC)
Year Built 2003
Annual Tax Amount $3,839
Property Sub-Type Condominium
Property Description
Slowly step inside this wonderful Summit Ridge condo and imagine all the possibilities! Desired open floor plan with loads of natural light, formal dining and large living room with new carpeting. The lovely gas fireplace is just waiting for a designers touch to enhance. Spacious master suite with his and her closets lead to attached master bath. From the kitchen you can view out the front window to your open porch and also thru the back slider to the wooded lot in the backyard. Kitchen features an eat-in dining space. Laundry is on the first floor. Full basement is partially finished, a great space for entertaining or children playing, you could also add a third bath. Nice deck in the back with a SunSetter Retractable Awning and a peaceful wooded view. Attached two car garage. No need to worry about lawn maintenance this summer or snow removal in the winter. There is so much potential here, be sure to schedule your showing now before it's gone! worry about lawn maintenance this summer or snow removal in the winter. There is so much potential here, be sure to schedule your showing now before it's gone!
Location
State MI
County Jackson
Direction McCain to Oakbrook to E Barrington
Body of Water None
Rooms
Basement Full, Partial
Interior
Interior Features Ceiling Fans, Eat-in Kitchen
Heating Forced Air, Natural Gas, Other
Fireplaces Number 1
Fireplaces Type Gas Log
Fireplace true
Appliance Dryer, Washer, Built in Oven, Refrigerator
Exterior
Parking Features Attached, Paved
Garage Spaces 2.0
View Y/N No
Street Surface Paved
Handicap Access Accessible Mn Flr Full Bath
Garage Yes
Building
Lot Description Sidewalk, Wooded
Story 1
Sewer Public Sewer
Water Public
Architectural Style Other
New Construction No
Schools
School District Jackson
Others
HOA Fee Include Trash, Snow Removal, Lawn/Yard Care
Tax ID 000-13-05-302-022-00
Acceptable Financing Cash, FHA, VA Loan, Conventional
Listing Terms Cash, FHA, VA Loan, Conventional
Read Less
Want to know what your home might be worth? Contact us for a FREE valuation!

Our team is ready to help you sell your home for the highest possible price ASAP





