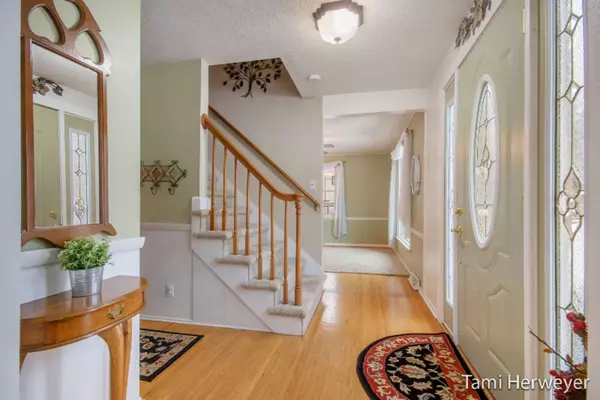$230,000
$224,900
2.3%For more information regarding the value of a property, please contact us for a free consultation.
4926 Kittery NW Drive Comstock Park, MI 49321
4 Beds
3 Baths
1,764 SqFt
Key Details
Sold Price $230,000
Property Type Single Family Home
Sub Type Single Family Residence
Listing Status Sold
Purchase Type For Sale
Square Footage 1,764 sqft
Price per Sqft $130
Municipality Alpine Twp
MLS Listing ID 20003661
Sold Date 02/27/20
Style Traditional
Bedrooms 4
Full Baths 1
Half Baths 2
Year Built 1961
Annual Tax Amount $2,607
Tax Year 2019
Lot Size 0.488 Acres
Acres 0.49
Lot Dimensions 109x195
Property Sub-Type Single Family Residence
Property Description
Gorgeous meticulously maintained home on a cul-de-sac street just minutes from GR on nearly 1/2 acre! So much privacy! This 4 bedroom home has so much to offer. Main floor features a spacious kitchen with cozy breakfast nook, dining room (currently used as a sitting room), half bath and living room with fireplace...perfect for entertaining! Enter into the kitchen from the breezeway off the 2 stall garage. Climb the beautiful staircase to find the master bedroom with his/hers closets, 3 additional bedrooms, a full bath and a half bath. The lower level features a sitting room, laundry room, a fun little bar and plenty of flex space. Enjoy the beautiful private backyard from the deck. Strawberry Creek runs through the back edge of the property. The shed out back is perfect for extra storage. See this beautiful home in the popular Westgate neighborhood today! Possession to be 60 days after close.
Location
State MI
County Kent
Area Grand Rapids - G
Direction North on M-37, East on Westshire Drive to Kittery.
Body of Water Strawberry Creek
Rooms
Basement Full
Interior
Interior Features Ceiling Fan(s), Ceramic Floor, Garage Door Opener, Wood Floor, Eat-in Kitchen
Heating Forced Air
Cooling Central Air
Fireplaces Number 1
Fireplaces Type Living Room
Fireplace true
Window Features Replacement,Window Treatments
Appliance Washer, Refrigerator, Range, Microwave, Dryer, Dishwasher
Laundry Laundry Chute
Exterior
Exterior Feature Deck(s)
Parking Features Attached
Garage Spaces 2.0
Utilities Available Phone Available, Natural Gas Available, Electricity Available, Cable Available, Phone Connected, Natural Gas Connected, Cable Connected, Public Water, Public Sewer
Waterfront Description Stream/Creek
View Y/N No
Street Surface Paved
Garage Yes
Building
Lot Description Wooded, Ravine, Cul-De-Sac
Story 2
Sewer Public Sewer
Water Public
Architectural Style Traditional
Structure Type Brick,Vinyl Siding
New Construction No
Schools
School District Comstock Park
Others
Tax ID 410925177013
Acceptable Financing Cash, Conventional
Listing Terms Cash, Conventional
Read Less
Want to know what your home might be worth? Contact us for a FREE valuation!

Our team is ready to help you sell your home for the highest possible price ASAP





