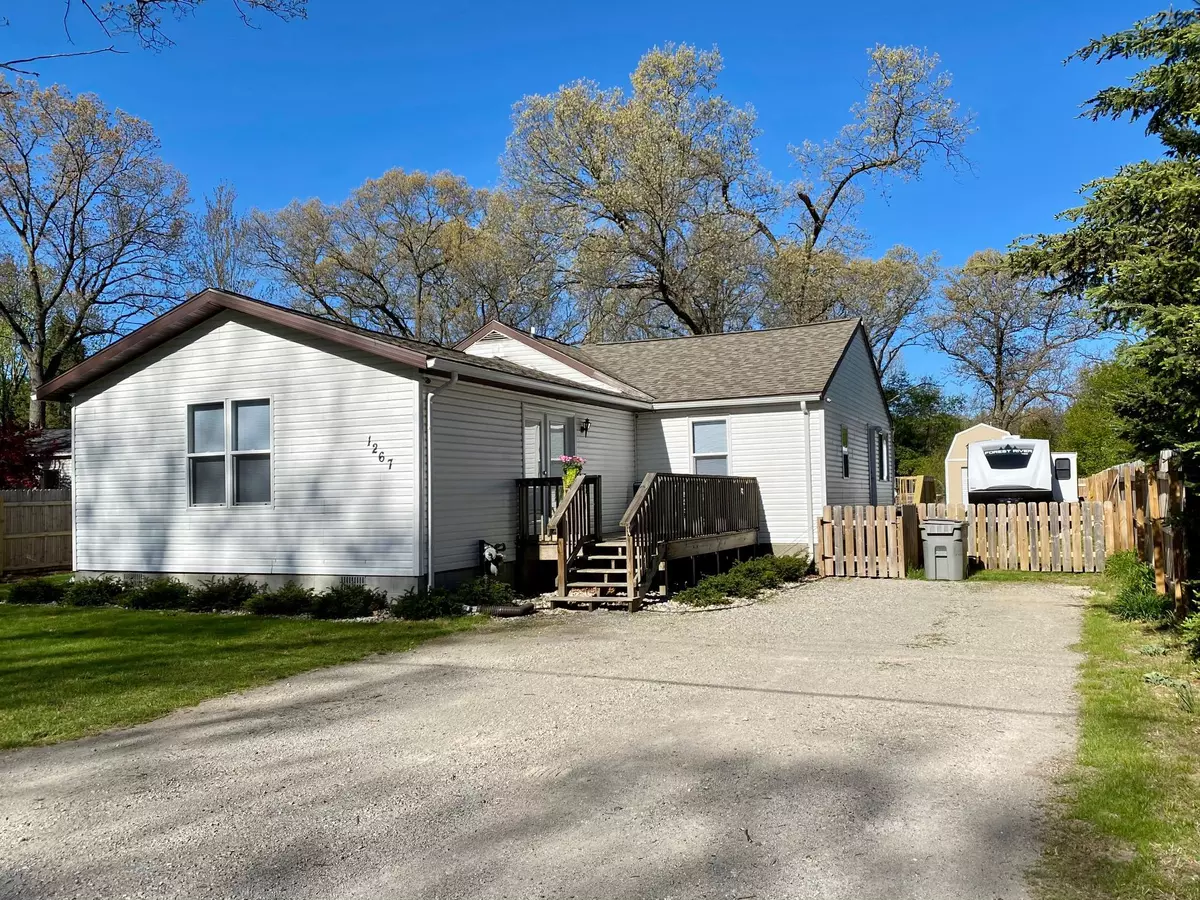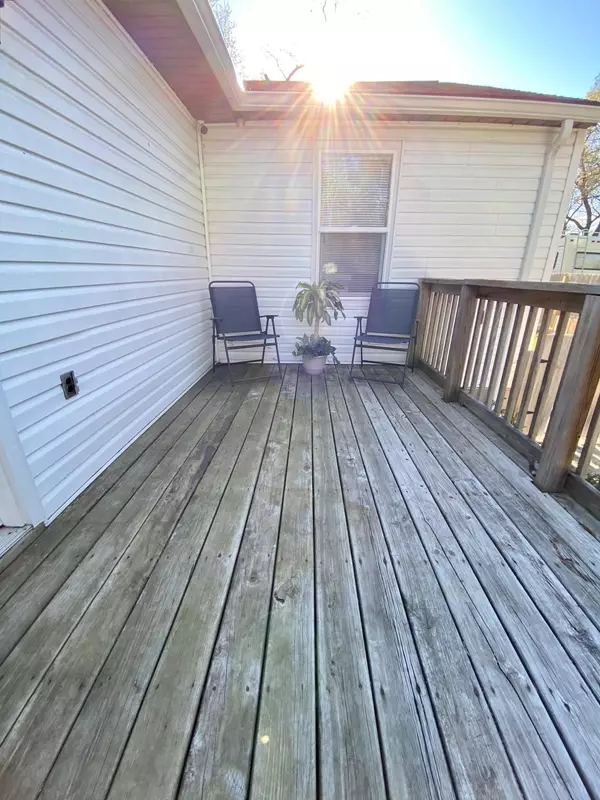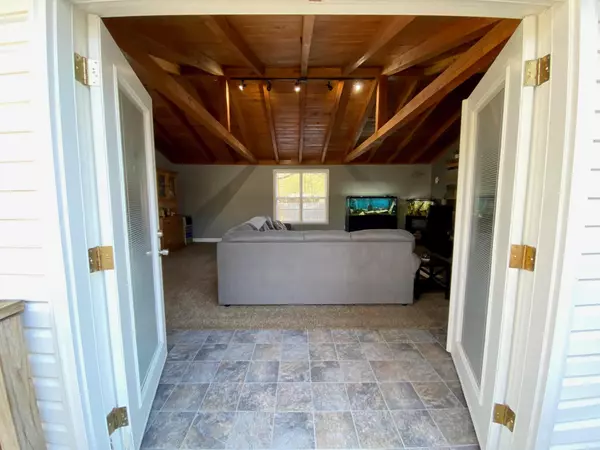$200,000
$174,600
14.5%For more information regarding the value of a property, please contact us for a free consultation.
1267 Parkway Street Muskegon, MI 49442
3 Beds
1 Bath
1,576 SqFt
Key Details
Sold Price $200,000
Property Type Single Family Home
Sub Type Single Family Residence
Listing Status Sold
Purchase Type For Sale
Square Footage 1,576 sqft
Price per Sqft $126
Municipality Egelston Twp
MLS Listing ID 21017111
Sold Date 07/07/21
Style Bungalow
Bedrooms 3
Full Baths 1
Year Built 1800
Annual Tax Amount $1,846
Tax Year 2020
Lot Size 0.450 Acres
Acres 0.45
Lot Dimensions 66 x 295.83
Property Sub-Type Single Family Residence
Property Description
Elaborately-designed gardens awaits you in your complete fenced in private backyard. Three bedroom, one bathroom home makes an excellent family home with large family room with wood textured ceilings, main floor laundry and a kitchen with plenty of counter-space for preparing meals. Gorgeous remodeled home, newer roof, siding, furnace, water heater, flooring, windows kitchen and appliances. Relish the garden views while enjoying summer time with friends and family gathered on the deck in your backyard. Featuring a 10x20 shed to store your toys and outdoor equipment. Don't miss your chance to sit in your front or back porch and enjoy your privacy. If multiple offers are received, seller will review and make a decision Monday evening.
Location
State MI
County Muskegon
Area Muskegon County - M
Direction East on Apple, Turn South on Parkway
Rooms
Basement Crawl Space
Interior
Interior Features Kitchen Island, Eat-in Kitchen
Heating Forced Air
Fireplace false
Window Features Insulated Windows
Appliance Range, Oven, Dishwasher
Exterior
Exterior Feature Fenced Back, Patio, Deck(s)
View Y/N No
Garage No
Building
Story 1
Sewer Public Sewer
Water Well
Architectural Style Bungalow
Structure Type Vinyl Siding
New Construction No
Schools
School District Oakridge
Others
Tax ID 6111140000002800
Acceptable Financing Cash, FHA, VA Loan, Conventional
Listing Terms Cash, FHA, VA Loan, Conventional
Read Less
Want to know what your home might be worth? Contact us for a FREE valuation!

Our team is ready to help you sell your home for the highest possible price ASAP





