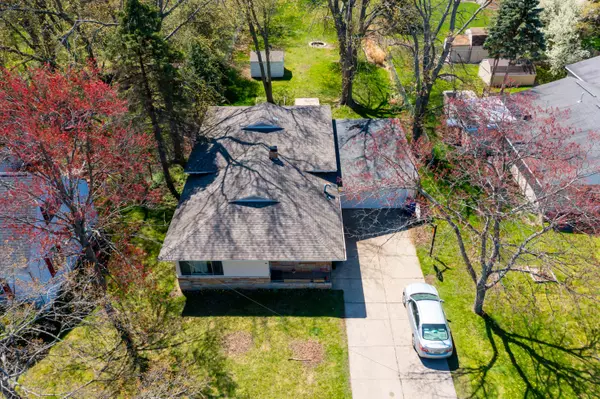$203,000
$199,900
1.6%For more information regarding the value of a property, please contact us for a free consultation.
965 W Summit Avenue Muskegon, MI 49441
4 Beds
2 Baths
1,383 SqFt
Key Details
Sold Price $203,000
Property Type Single Family Home
Sub Type Single Family Residence
Listing Status Sold
Purchase Type For Sale
Square Footage 1,383 sqft
Price per Sqft $146
Municipality Roosevelt Park City
MLS Listing ID 21016895
Sold Date 07/12/21
Style Tri-Level
Bedrooms 4
Full Baths 2
Year Built 1963
Annual Tax Amount $3,040
Tax Year 2021
Lot Size 0.455 Acres
Acres 0.46
Lot Dimensions 66 X 300
Property Sub-Type Single Family Residence
Property Description
Don't miss out on this opportunity to live in this Tri-Level home in Roosevelt Park, Mona Shores School District.. This home features a roomy kitchen with an eat-in area, dining area and living room, & just five steps up and you find a huge master bedroom, second bedroom with built-in dresser & cabinets, third bedroom (currently a movie room) and a full bathroom. Lower level walkout with family room & cool bar area, 4th bedroom and full bathroom complete the interior of this home. Two stall garage, nice size patio for entertaining, extra deep fenced in backyard with shed & fire pit, centrally located to restaurants & shopping. Updates include: New flooring throughout, renovated bathrooms, door added in lower level to access the backyard.
Location
State MI
County Muskegon
Area Muskegon County - M
Direction Seaway Drive to Summit Ave West to Home.
Rooms
Other Rooms Shed(s)
Basement Full, Walk-Out Access
Interior
Interior Features Ceramic Floor, Garage Door Opener, Laminate Floor, Eat-in Kitchen
Heating Forced Air
Cooling Central Air
Fireplace false
Window Features Window Treatments
Appliance Washer, Refrigerator, Range, Dryer, Dishwasher
Exterior
Exterior Feature Patio
Parking Features Attached
Garage Spaces 2.0
Utilities Available Natural Gas Available, Electricity Available, Natural Gas Connected, Cable Connected, Public Water, Public Sewer
View Y/N No
Street Surface Paved
Garage Yes
Building
Story 3
Sewer Public Sewer
Water Public
Architectural Style Tri-Level
Structure Type Aluminum Siding,Stone
New Construction No
Schools
School District Mona Shores
Others
Tax ID 25580000003200
Acceptable Financing Cash, FHA, Conventional
Listing Terms Cash, FHA, Conventional
Read Less
Want to know what your home might be worth? Contact us for a FREE valuation!

Our team is ready to help you sell your home for the highest possible price ASAP





