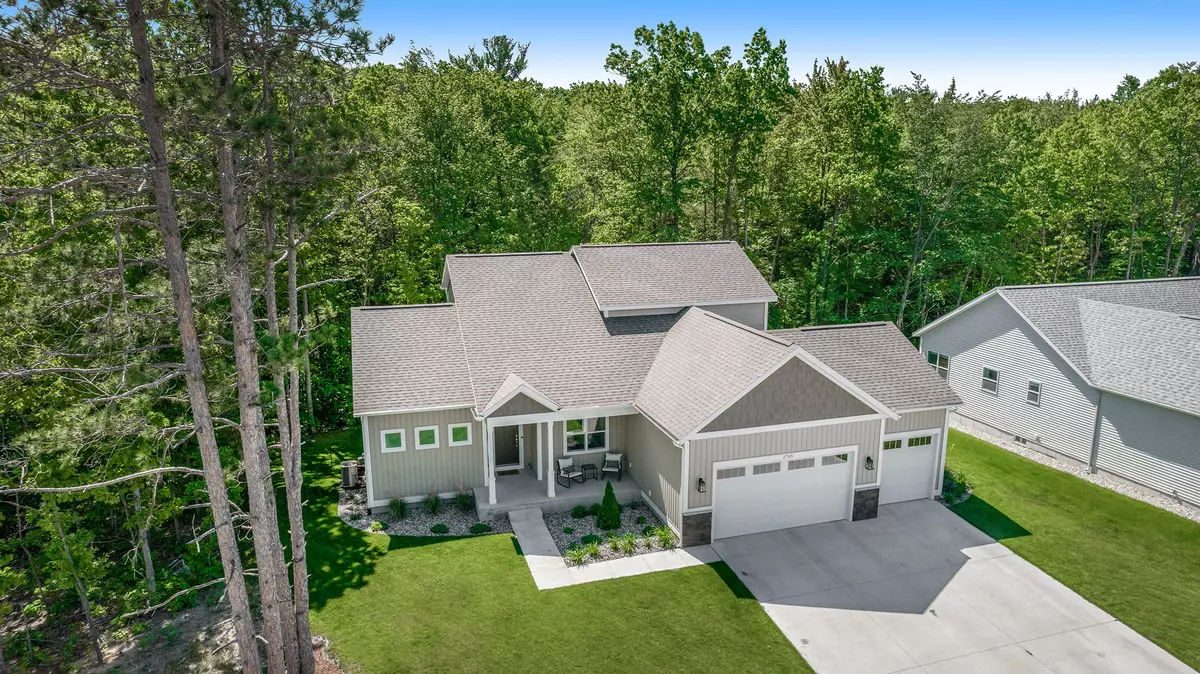$445,000
$450,000
1.1%For more information regarding the value of a property, please contact us for a free consultation.
2705 Odawa Trail Muskegon, MI 49444
4 Beds
4 Baths
2,016 SqFt
Key Details
Sold Price $445,000
Property Type Single Family Home
Sub Type Single Family Residence
Listing Status Sold
Purchase Type For Sale
Square Footage 2,016 sqft
Price per Sqft $220
Municipality Fruitport Twp
MLS Listing ID 21020225
Sold Date 07/14/21
Style Craftsman
Bedrooms 4
Full Baths 3
Half Baths 1
HOA Fees $20
HOA Y/N true
Year Built 2019
Annual Tax Amount $6,602
Tax Year 2020
Lot Size 0.280 Acres
Acres 0.28
Lot Dimensions 77x117x129x147
Property Sub-Type Single Family Residence
Property Description
Custom home in Fruitport Schools! This 4 bed 3.5 bath is nestled in a cul-de-sac with a wooded back yard and a deep 3 stall garage. A foyer welcomes you to the two story living room with a gas log fireplace and loft. Well appointed kitchen boasts lots of cabinetry, quartz countertops, and a walk in pantry. Formal dining area can easily seat 8 people. This flexible space could also be used as a home office or den. Spacious main floor master is sure to impress. Master bathroom hosts a double vanity with quartz countertops, custom tile shower with glass door, and walk in closet. The upper level hosts two bedrooms, a full bathroom and loft area that is currently used as a home office. Finished walkout lower level is home to a family room with a slider to the back yard, full bath, 4th bedroom. Current workout area has an egress window and could easily be finished as a 5th bedroom. Lots of storage in the unfinished area of the basement. This home was built with quality in mind and has custom finishes throughout including the barn beam mantle, spindle staircase to the upper level, and extra large laundry room with a door to the back yard. Enjoy the wooded setting from the 12x24 deck or take a walk on the community walking trails. This home is a must see! Current workout area has an egress window and could easily be finished as a 5th bedroom. Lots of storage in the unfinished area of the basement. This home was built with quality in mind and has custom finishes throughout including the barn beam mantle, spindle staircase to the upper level, and extra large laundry room with a door to the back yard. Enjoy the wooded setting from the 12x24 deck or take a walk on the community walking trails. This home is a must see!
Location
State MI
County Muskegon
Area Muskegon County - M
Direction From US31: Sternberg East to Harvey. South to Mt Garfield, East to Sheridan, South to Neighborhood, at end.
Rooms
Basement Full, Walk-Out Access
Interior
Interior Features Garage Door Opener, Laminate Floor, Kitchen Island, Eat-in Kitchen, Pantry
Heating Forced Air
Cooling Central Air
Fireplaces Number 1
Fireplaces Type Gas Log, Living Room
Fireplace true
Window Features Low-Emissivity Windows,Screens,Insulated Windows
Appliance Washer, Refrigerator, Range, Dryer, Disposal, Dishwasher
Exterior
Exterior Feature Porch(es), Patio, Deck(s)
Parking Features Attached
Garage Spaces 3.0
Utilities Available Natural Gas Connected
View Y/N No
Street Surface Paved
Garage Yes
Building
Lot Description Wooded, Cul-De-Sac
Story 2
Sewer Public Sewer
Water Public
Architectural Style Craftsman
Structure Type Vinyl Siding
New Construction No
Schools
School District Fruitport
Others
Tax ID 15-565-000-0041-00
Acceptable Financing Cash, Conventional
Listing Terms Cash, Conventional
Read Less
Want to know what your home might be worth? Contact us for a FREE valuation!

Our team is ready to help you sell your home for the highest possible price ASAP





