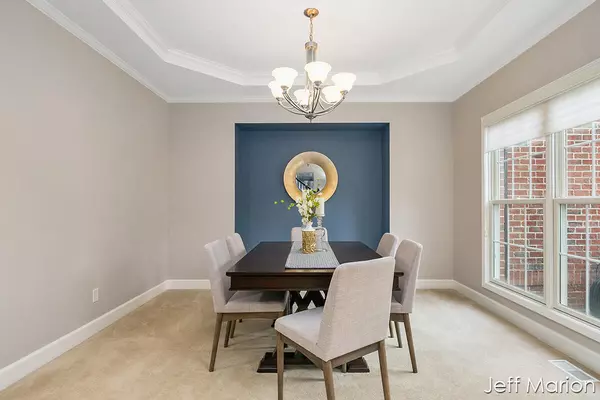$635,000
$625,000
1.6%For more information regarding the value of a property, please contact us for a free consultation.
7773 Autumn Woods SE Drive Ada, MI 49301
6 Beds
5 Baths
3,404 SqFt
Key Details
Sold Price $635,000
Property Type Single Family Home
Sub Type Single Family Residence
Listing Status Sold
Purchase Type For Sale
Square Footage 3,404 sqft
Price per Sqft $186
Municipality Cascade Twp
Subdivision Jonathan Woods
MLS Listing ID 21106144
Sold Date 10/12/21
Style Traditional
Bedrooms 6
Full Baths 4
Half Baths 1
HOA Fees $8/ann
HOA Y/N true
Year Built 2001
Annual Tax Amount $9,070
Tax Year 2021
Lot Size 1.273 Acres
Acres 1.27
Lot Dimensions 176 x 315
Property Sub-Type Single Family Residence
Property Description
Nestled on a beautifully landscaped lot, in Ada's desirable Jonathan Woods Neighborhood, this elegant home has so much to offer. 6 bedrooms, with the option to use one as a home office on the main floor. 4.5 baths. Spacious master suite with double walk-in closets and double vanities. Another bedroom has a private bath as well. The main floor features grand entry way, living room, formal dining room, family room, and stunning 4 season room. The expansive, eat-in kitchen features an island, pantry, and an abundance of cabinets and counter space. The finished, walk-out lower level offers additional living space, as well as a bedroom, full bath, and storage room. 3-car, attached garage, with access to mudroom. Enjoy the outdoors from the rear deck, or patio with hot tub. Forest Hills Schools, access to walking / biking trails, and close proximity to many amenities. Home Warranty Included. Agent to hold all offers, presenting no sooner than Tuesday, 9/21, @12pm.
Location
State MI
County Kent
Area Grand Rapids - G
Direction Buttrick SE to Jonathan Woods Drive SE Jonathan Woods to Hearthside Hearthside to Autumn Woods
Rooms
Basement Walk-Out Access
Interior
Interior Features Garage Door Opener, Hot Tub Spa, Humidifier, Kitchen Island, Eat-in Kitchen, Pantry
Heating Forced Air
Cooling Central Air
Fireplaces Number 1
Fireplaces Type Family Room, Gas Log, Other
Fireplace true
Appliance Washer, Refrigerator, Oven, Microwave, Dryer, Disposal, Dishwasher, Cooktop
Exterior
Exterior Feature Patio, Deck(s)
Parking Features Attached
Garage Spaces 3.0
View Y/N No
Street Surface Paved
Garage Yes
Building
Lot Description Wooded
Story 2
Sewer Public Sewer
Water Public
Architectural Style Traditional
Structure Type Brick,Vinyl Siding
New Construction No
Schools
School District Forest Hills
Others
HOA Fee Include Other
Tax ID 41-19-10-252-005
Acceptable Financing Cash, Conventional
Listing Terms Cash, Conventional
Read Less
Want to know what your home might be worth? Contact us for a FREE valuation!

Our team is ready to help you sell your home for the highest possible price ASAP





