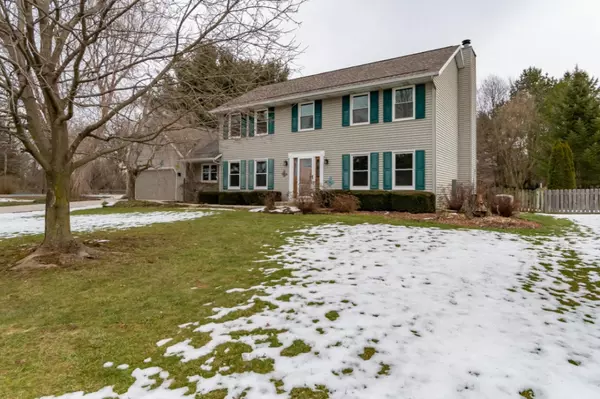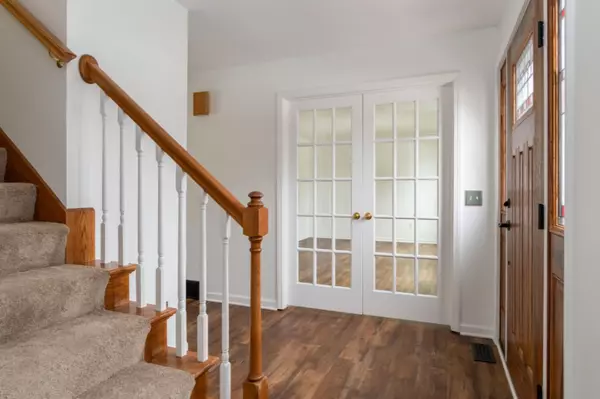$245,000
$239,900
2.1%For more information regarding the value of a property, please contact us for a free consultation.
4946 Catskill Street Galesburg, MI 49053
5 Beds
3 Baths
2,320 SqFt
Key Details
Sold Price $245,000
Property Type Single Family Home
Sub Type Single Family Residence
Listing Status Sold
Purchase Type For Sale
Square Footage 2,320 sqft
Price per Sqft $105
Municipality Comstock Twp
MLS Listing ID 20006849
Sold Date 05/08/20
Style Traditional
Bedrooms 5
Full Baths 2
Half Baths 1
Year Built 1992
Tax Year 2019
Lot Size 0.420 Acres
Acres 0.42
Lot Dimensions 115 X160
Property Sub-Type Single Family Residence
Property Description
OPEN HOUSE CANCELLED FOR MARCH 1ST. Welcome to this spacious 5 bed, 2 1/2 bath beauty! Gull Lake Schools. Room enough for everyone. Upon entering the large LR is private with french doors, DR for those holiday get togethers, kitchen open to FMR with wood burning FP, laundry half bath combo, Den/office which could be a mn flr guest bdrm. All new LVT flooring on main. Upper level has 4 generous size bdrms, main bath, large master with cathedral ceilings, new LVT flrs, walk-in closet, full bath. The finished bsmt offers 5th bdrm with egress, large rec rm and tons of storage - in fact enough room to finish more! Spectacular curb appeal with a fenced in yard, gorgeous landscaping, fire pit, shed and patio! Too many updates to mention see docs for a list. Owner is VA tax exempt.
Location
State MI
County Kalamazoo
Area Greater Kalamazoo - K
Direction G Ave west of 35th St to Catskill
Rooms
Other Rooms Shed(s)
Basement Full, Other
Interior
Interior Features Ceiling Fan(s), Garage Door Opener, Generator, Laminate Floor, Water Softener/Owned, Kitchen Island, Eat-in Kitchen, Pantry
Heating Forced Air
Cooling Central Air
Fireplaces Number 1
Fireplaces Type Family Room, Wood Burning
Fireplace true
Window Features Replacement
Appliance Washer, Refrigerator, Range, Microwave, Dryer, Dishwasher
Exterior
Exterior Feature Fenced Back, Play Equipment, Patio
Parking Features Attached
Garage Spaces 2.0
Utilities Available Phone Connected, Natural Gas Connected, Cable Connected
View Y/N No
Street Surface Paved
Garage Yes
Building
Lot Description Corner Lot, Level
Story 2
Sewer Septic Tank
Water Well
Architectural Style Traditional
Structure Type Vinyl Siding
New Construction No
Schools
School District Gull Lake
Others
Tax ID 390702202010
Acceptable Financing Cash, FHA, VA Loan, Rural Development, Conventional
Listing Terms Cash, FHA, VA Loan, Rural Development, Conventional
Read Less
Want to know what your home might be worth? Contact us for a FREE valuation!

Our team is ready to help you sell your home for the highest possible price ASAP





