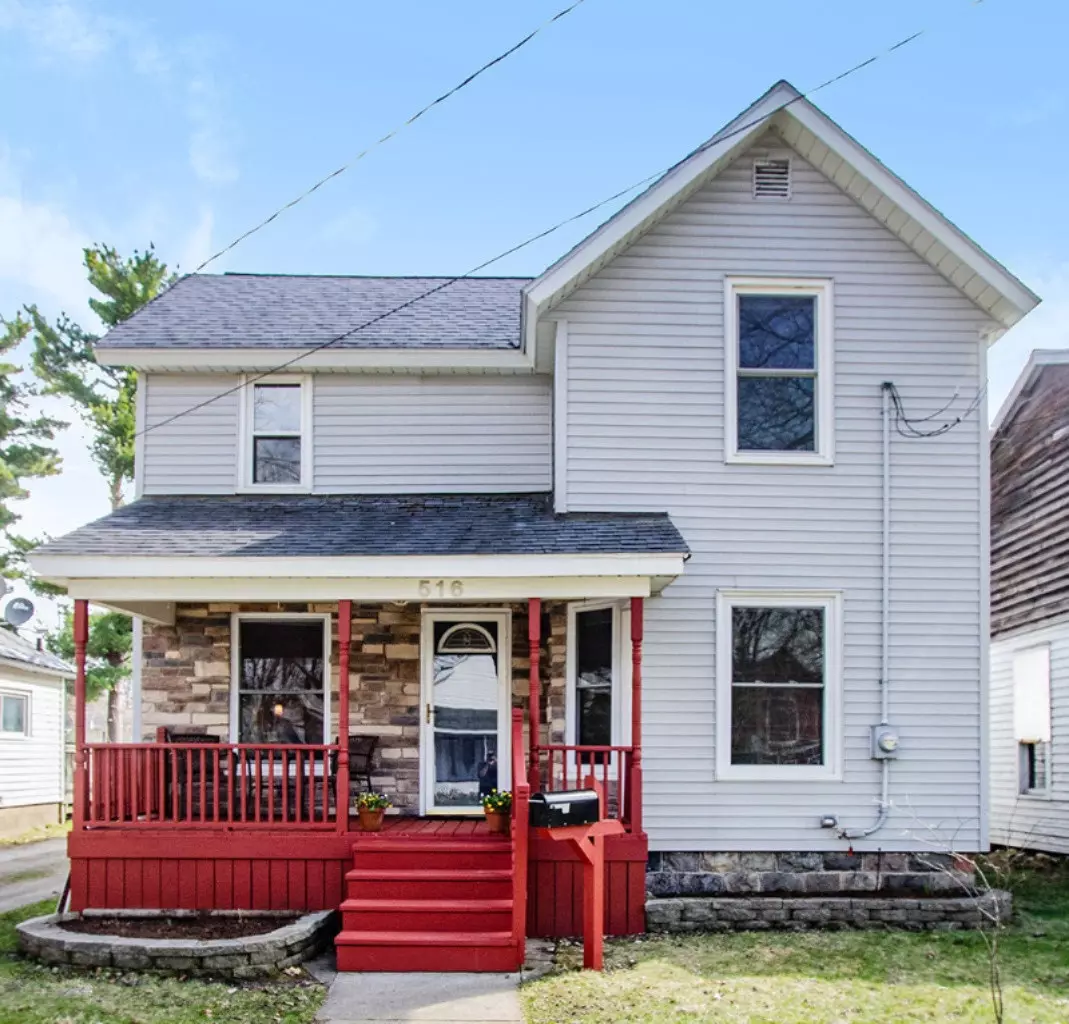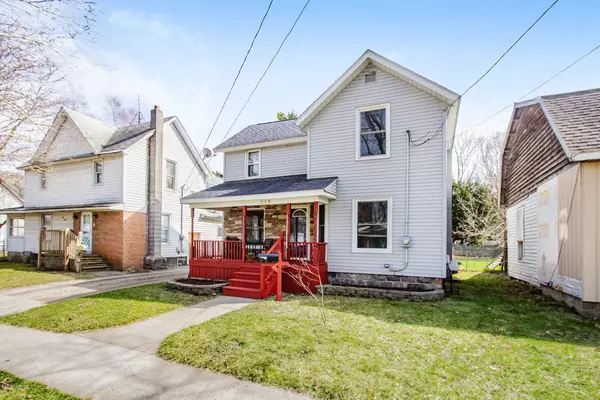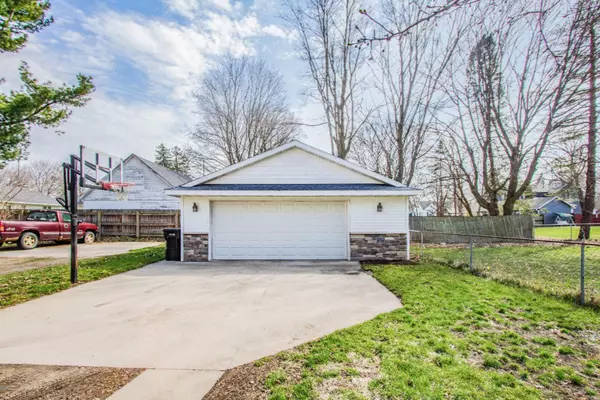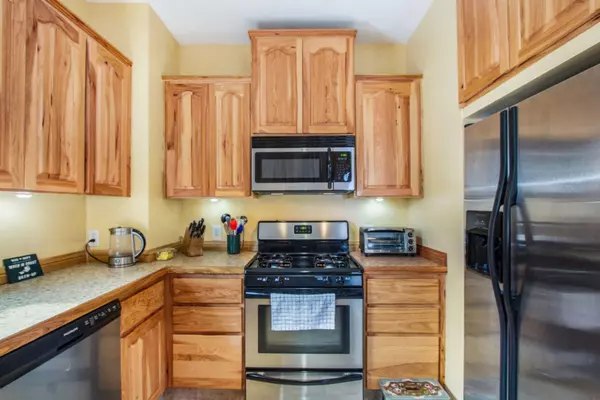$146,000
$145,000
0.7%For more information regarding the value of a property, please contact us for a free consultation.
516 W Grand Street Hastings, MI 49058
3 Beds
2 Baths
1,230 SqFt
Key Details
Sold Price $146,000
Property Type Single Family Home
Sub Type Single Family Residence
Listing Status Sold
Purchase Type For Sale
Square Footage 1,230 sqft
Price per Sqft $118
Municipality City of Hastings
MLS Listing ID 19015167
Sold Date 08/16/19
Style Traditional
Bedrooms 3
Full Baths 1
Half Baths 1
Year Built 1900
Annual Tax Amount $1,884
Tax Year 2018
Lot Size 4,356 Sqft
Acres 0.1
Lot Dimensions 33x132
Property Sub-Type Single Family Residence
Property Description
Welcome to 516 W Grand Street located on the outskirts of GR in the Southern Central City Neighborhood of Hastings. The newly updated, spacious kitchen has beautiful hickory cabinets, stainless appliances, and pantry. Gorgeous hardwood floors encompass the greater part of the main floor including the family and dining room. French doors lead you to your main floor bedroom/office. Nicely appointed main floor laundry and half bath. Upper level master bedroom has a spacious walk in closet. Second bedroom has an attached sizable closet/playroom with lots of storage. Large full bath updated with new flooring, vanity, granite counter top and tile. Other updates include stone and vinyl siding, covered front porch, vinyl windows and slider to the large back deck. Newer oversized 2 stall garage.
Location
State MI
County Barry
Area Grand Rapids - G
Direction M37 to W 43 Hwy, turn right onto Green Street, turn right onto S Market Street, Turn Left onto W Grand Street, home is on your right
Rooms
Basement Michigan Basement
Interior
Interior Features Pantry
Heating Forced Air
Cooling Central Air
Fireplace false
Window Features Replacement
Appliance Washer, Refrigerator, Range, Microwave, Dryer, Dishwasher
Exterior
Exterior Feature Porch(es), Deck(s)
Parking Features Detached
Garage Spaces 2.0
View Y/N No
Handicap Access Covered Entrance
Garage Yes
Building
Lot Description Sidewalk
Story 2
Sewer Public Sewer
Water Public
Architectural Style Traditional
Structure Type Stone,Vinyl Siding
New Construction No
Schools
School District Hastings
Others
Tax ID 5500135900
Acceptable Financing Cash, FHA, VA Loan, MSHDA, Conventional
Listing Terms Cash, FHA, VA Loan, MSHDA, Conventional
Read Less
Want to know what your home might be worth? Contact us for a FREE valuation!

Our team is ready to help you sell your home for the highest possible price ASAP





